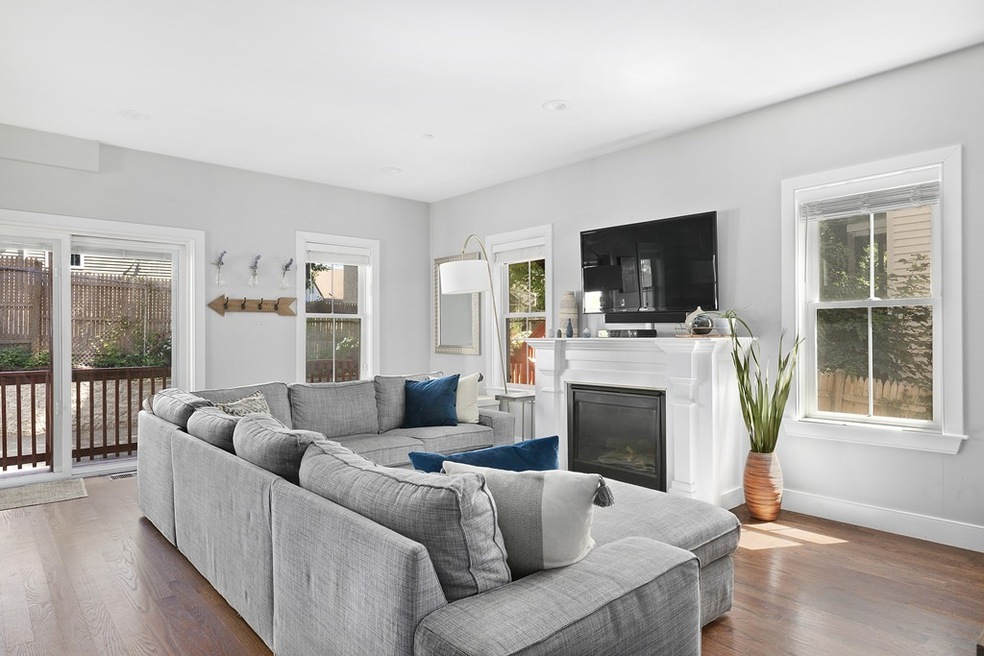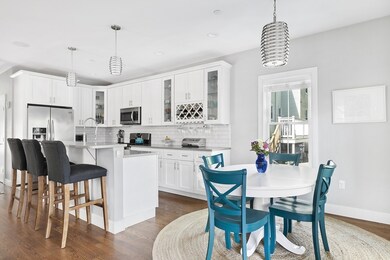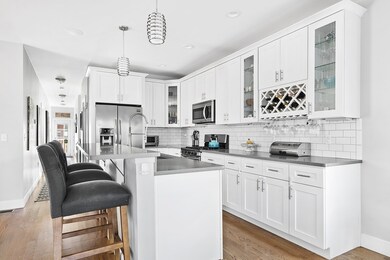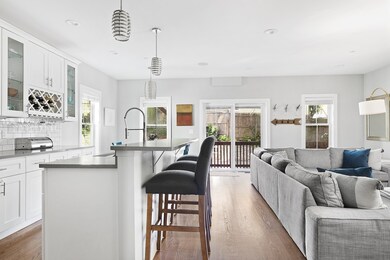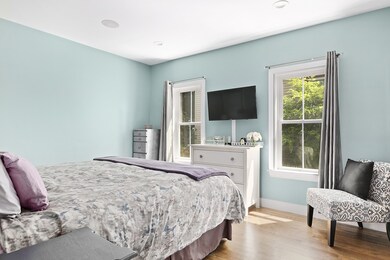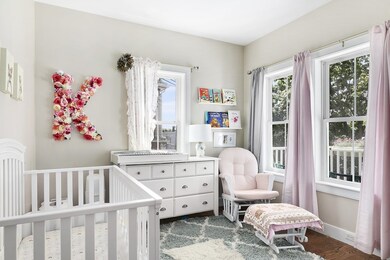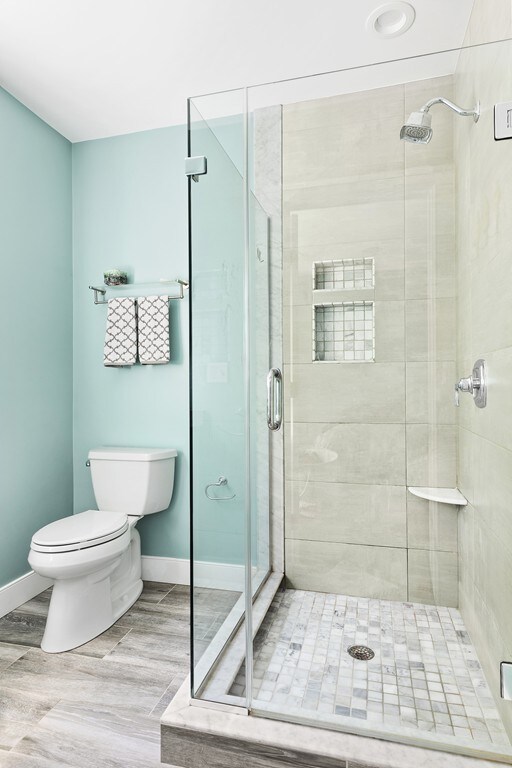
23 Downer Ave Unit 1 Dorchester, MA 02125
Uphams Corner-Jones Hill NeighborhoodEstimated Value: $786,000 - $940,000
Highlights
- Wood Flooring
- Central Heating and Cooling System
- 1-minute walk to Downer Ave Playground
About This Home
As of December 2019Located on Jones Hill, one of Dorchester's most desirable neighborhood's, this 3-year-old condo has everything you need. With 1,585 square feet of living space spread across two floors, this 2 bed, 2.5 bath features an open living floor plan with a gas fireplace, built-in surround sound, dining area, and an open kitchen with plenty of storage, a large island, and fossil gray quartz countertops. The back deck tops off the living area, making this home perfect for entertaining. The master bedroom, with enough size for a kingsize bed, features a tiled bathroom with a shower, and a walk-in closet. The entire lower level is a massive family room with an attached half bath, perfect for guests or a theater room, and so much more. And finally, the home comes with a giant storage closet and 1 off-street deeded parking space. Jones Hill is one of the best-hidden gems in all of Boston, located just a short walk to the Savin Hill T and 1 block from the soon-to-be-built Dot Block project.
Last Buyer's Agent
Birgit Sandoval
Keller Williams Realty Boston-Metro | Back Bay License #449551594
Property Details
Home Type
- Condominium
Est. Annual Taxes
- $8,237
Year Built
- Built in 2016
Kitchen
- Range
- Microwave
- Dishwasher
- Disposal
Flooring
- Wood
- Wall to Wall Carpet
- Tile
Laundry
- Dryer
- Washer
Utilities
- Central Heating and Cooling System
- Heating System Uses Gas
- Natural Gas Water Heater
Additional Features
- Basement
Community Details
- Pets Allowed
Ownership History
Purchase Details
Home Financials for this Owner
Home Financials are based on the most recent Mortgage that was taken out on this home.Purchase Details
Home Financials for this Owner
Home Financials are based on the most recent Mortgage that was taken out on this home.Similar Homes in the area
Home Values in the Area
Average Home Value in this Area
Purchase History
| Date | Buyer | Sale Price | Title Company |
|---|---|---|---|
| Mason Elliott J | $726,935 | -- | |
| Kenney Kevin | $532,500 | -- |
Mortgage History
| Date | Status | Borrower | Loan Amount |
|---|---|---|---|
| Open | Mason Elliott J | $581,548 | |
| Previous Owner | Kenney Kevin | $497,500 |
Property History
| Date | Event | Price | Change | Sq Ft Price |
|---|---|---|---|---|
| 12/02/2019 12/02/19 | Sold | $726,934 | +0.3% | $459 / Sq Ft |
| 09/18/2019 09/18/19 | Pending | -- | -- | -- |
| 08/26/2019 08/26/19 | For Sale | $725,000 | +36.2% | $457 / Sq Ft |
| 06/22/2016 06/22/16 | Sold | $532,500 | +0.7% | $336 / Sq Ft |
| 05/05/2016 05/05/16 | Pending | -- | -- | -- |
| 04/26/2016 04/26/16 | For Sale | $529,000 | -- | $334 / Sq Ft |
Tax History Compared to Growth
Tax History
| Year | Tax Paid | Tax Assessment Tax Assessment Total Assessment is a certain percentage of the fair market value that is determined by local assessors to be the total taxable value of land and additions on the property. | Land | Improvement |
|---|---|---|---|---|
| 2025 | $8,237 | $711,300 | $0 | $711,300 |
| 2024 | $7,434 | $682,000 | $0 | $682,000 |
| 2023 | $7,106 | $661,600 | $0 | $661,600 |
| 2022 | $6,855 | $630,100 | $0 | $630,100 |
| 2021 | $6,592 | $617,800 | $0 | $617,800 |
| 2020 | $5,887 | $557,500 | $0 | $557,500 |
| 2019 | $5,440 | $516,100 | $0 | $516,100 |
| 2018 | $4,957 | $473,000 | $0 | $473,000 |
Agents Affiliated with this Home
-
The RP Group
T
Seller's Agent in 2019
The RP Group
Compass
(617) 206-3333
2 in this area
89 Total Sales
-
Sam Reifman-Packett

Seller Co-Listing Agent in 2019
Sam Reifman-Packett
Compass
(207) 751-1500
26 Total Sales
-

Buyer's Agent in 2019
Birgit Sandoval
Keller Williams Realty Boston-Metro | Back Bay
-
Arlene Hanafin

Seller's Agent in 2016
Arlene Hanafin
RE/MAX
(617) 212-2055
25 Total Sales
Map
Source: MLS Property Information Network (MLS PIN)
MLS Number: 72554851
APN: 1301573004
- 148 Pleasant St
- 12-14 Deer St Unit 2
- 12-14 Deer St Unit 1
- 12-14 Deer St Unit 3
- 22 High St Unit PH12
- 22 High St Unit 103
- 22 High St Unit PH13
- 22 High St Unit 102
- 22 High St Unit 203
- 24 Fifield St
- 27 Salcombe St Unit 1
- 2 Howe Terrace Unit 11
- 2 Howe Terrace Unit 18
- 106 Sawyer Ave Unit 3
- 9 Rowell St Unit 1
- 5 Whitby Terrace Unit 2
- 67-69 Auckland St Unit 1
- 67 Church St Unit 3
- 1077-1079 Dorchester Ave
- 32 Pearl St Unit 4
- 23 Downer Ave
- 23 Downer Ave Unit 3
- 23 Downer Ave Unit 1
- 23 Downer Ave Unit 2
- 19 Downer Ave
- 19 Downer Ave Unit 2
- 27 Downer Ave
- 15 Downer Ave
- 15 Downer Ave Unit 2
- 15 Downer Ave Unit 1
- 24 Downer Ave
- 50 Sawyer Ave
- 50 Sawyer Ave Unit 2
- 50 Sawyer Ave Unit 1
- 31 Downer Ave
- 31 Downer Ave Unit 2
- 52 Sawyer Ave
- 52 Sawyer Ave Unit 2
- 22 Downer Ave Unit 2
- 22 Downer Ave Unit 1
