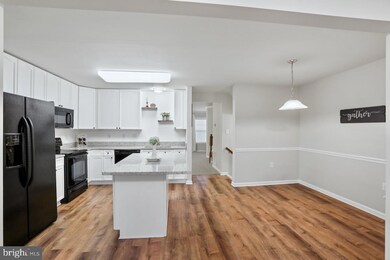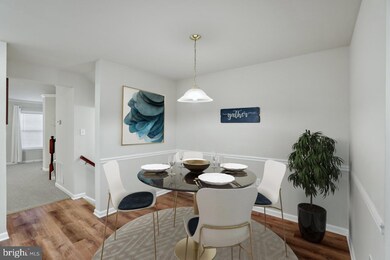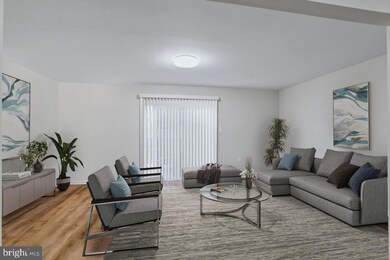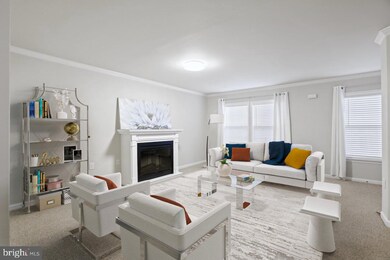
23 Dunlap Dr Charles Town, WV 25414
Highlights
- Gourmet Kitchen
- Colonial Architecture
- Great Room
- Open Floorplan
- Cathedral Ceiling
- Upgraded Countertops
About This Home
As of March 20233 Level Townhome in County Green located just off Rt 340! Home features include 3 Bedrooms and 2 Bath on the top level including the Primary Owner's Suite with vaulted ceiling, walk in closet and attached private bath with soaking tub and separate shower. 2 Junior Bedrooms share a full size bath. Middle level has a NEW Gourmet Kitchen with granite counter tops, island, pantry, and adjoining Dining Area with family room and living room. Main level has a Great Room which could easily act as a fourth Bedroom, office, or lounge space with a full bath. Fully fenced rear yard with large patio. 1 car attached garage and driveway for parking! Easy access to major commuting areas, close to the middle school and minutes to downtown Charles Town with plenty of shopping and Dining! ***NEW ROOF 2022 and FRESH PAINT***
Last Agent to Sell the Property
Samson Properties License #0022361 Listed on: 02/02/2023

Townhouse Details
Home Type
- Townhome
Est. Annual Taxes
- $805
Year Built
- Built in 2007
Lot Details
- 1,999 Sq Ft Lot
- Privacy Fence
- Back Yard Fenced
- Landscaped
HOA Fees
- $10 Monthly HOA Fees
Parking
- 1 Car Direct Access Garage
- Front Facing Garage
- Garage Door Opener
- Driveway
- Parking Lot
Home Design
- Colonial Architecture
- Permanent Foundation
- Shingle Roof
- Vinyl Siding
Interior Spaces
- 2,360 Sq Ft Home
- Property has 3 Levels
- Open Floorplan
- Chair Railings
- Crown Molding
- Cathedral Ceiling
- Ceiling Fan
- Recessed Lighting
- Great Room
- Family Room Off Kitchen
- Living Room
- Combination Kitchen and Dining Room
Kitchen
- Gourmet Kitchen
- Breakfast Area or Nook
- Electric Oven or Range
- <<builtInMicrowave>>
- Ice Maker
- Dishwasher
- Kitchen Island
- Upgraded Countertops
- Disposal
Flooring
- Carpet
- Laminate
Bedrooms and Bathrooms
- 3 Bedrooms
- En-Suite Primary Bedroom
- En-Suite Bathroom
- Walk-In Closet
- Soaking Tub
- <<tubWithShowerToken>>
- Walk-in Shower
Laundry
- Laundry on main level
- Washer and Dryer Hookup
Finished Basement
- Heated Basement
- Basement Fills Entire Space Under The House
- Interior Basement Entry
Outdoor Features
- Patio
- Exterior Lighting
Schools
- Wright Denny Elementary School
- Charles Town Middle School
- Washington High School
Utilities
- Central Air
- Heat Pump System
- Vented Exhaust Fan
- Electric Water Heater
Listing and Financial Details
- Tax Lot #60
- Assessor Parcel Number 03 9D006000000000
Community Details
Overview
- Association fees include common area maintenance, road maintenance, snow removal
- Property Management People, Inc HOA
- County Green Subdivision
Pet Policy
- Pets Allowed
Ownership History
Purchase Details
Home Financials for this Owner
Home Financials are based on the most recent Mortgage that was taken out on this home.Purchase Details
Home Financials for this Owner
Home Financials are based on the most recent Mortgage that was taken out on this home.Purchase Details
Home Financials for this Owner
Home Financials are based on the most recent Mortgage that was taken out on this home.Similar Homes in Charles Town, WV
Home Values in the Area
Average Home Value in this Area
Purchase History
| Date | Type | Sale Price | Title Company |
|---|---|---|---|
| Deed | $277,900 | -- | |
| Deed | $190,000 | None Available | |
| Deed | $236,066 | None Available |
Mortgage History
| Date | Status | Loan Amount | Loan Type |
|---|---|---|---|
| Open | $220,000 | New Conventional | |
| Previous Owner | $180,500 | New Conventional | |
| Previous Owner | $188,850 | Adjustable Rate Mortgage/ARM |
Property History
| Date | Event | Price | Change | Sq Ft Price |
|---|---|---|---|---|
| 03/07/2023 03/07/23 | Sold | $277,900 | -0.7% | $118 / Sq Ft |
| 02/02/2023 02/02/23 | For Sale | $279,900 | +47.3% | $119 / Sq Ft |
| 06/12/2020 06/12/20 | Sold | $190,000 | -2.0% | $81 / Sq Ft |
| 05/22/2020 05/22/20 | Pending | -- | -- | -- |
| 04/18/2020 04/18/20 | For Sale | $193,900 | 0.0% | $82 / Sq Ft |
| 04/09/2015 04/09/15 | Rented | $1,350 | 0.0% | -- |
| 04/07/2015 04/07/15 | Under Contract | -- | -- | -- |
| 03/16/2015 03/16/15 | For Rent | $1,350 | 0.0% | -- |
| 05/05/2014 05/05/14 | Rented | $1,350 | 0.0% | -- |
| 05/05/2014 05/05/14 | Under Contract | -- | -- | -- |
| 04/25/2014 04/25/14 | For Rent | $1,350 | -15.6% | -- |
| 02/01/2014 02/01/14 | Rented | $1,600 | +18.5% | -- |
| 01/29/2014 01/29/14 | Under Contract | -- | -- | -- |
| 11/19/2013 11/19/13 | For Rent | $1,350 | -- | -- |
Tax History Compared to Growth
Tax History
| Year | Tax Paid | Tax Assessment Tax Assessment Total Assessment is a certain percentage of the fair market value that is determined by local assessors to be the total taxable value of land and additions on the property. | Land | Improvement |
|---|---|---|---|---|
| 2024 | $2,011 | $143,000 | $35,400 | $107,600 |
| 2023 | $2,009 | $143,000 | $35,400 | $107,600 |
| 2022 | $1,694 | $118,600 | $23,600 | $95,000 |
| 2021 | $1,586 | $108,600 | $23,600 | $85,000 |
| 2020 | $2,812 | $101,600 | $15,700 | $85,900 |
| 2019 | $2,845 | $101,600 | $15,700 | $85,900 |
| 2018 | $2,816 | $99,500 | $15,700 | $83,800 |
| 2017 | $2,625 | $93,200 | $15,700 | $77,500 |
| 2016 | $2,451 | $88,200 | $9,800 | $78,400 |
| 2015 | $2,305 | $82,200 | $7,900 | $74,300 |
| 2014 | $2,271 | $81,500 | $6,300 | $75,200 |
Agents Affiliated with this Home
-
Carolyn Young

Seller's Agent in 2023
Carolyn Young
Samson Properties
(703) 261-9190
101 in this area
1,739 Total Sales
-
Lisa Bergman

Seller Co-Listing Agent in 2023
Lisa Bergman
Samson Properties
(540) 454-4472
4 in this area
146 Total Sales
-
Leann Hill

Buyer Co-Listing Agent in 2023
Leann Hill
Samson Properties
(304) 279-8142
9 in this area
30 Total Sales
-
June Huyett Thomas

Seller's Agent in 2020
June Huyett Thomas
Hunt Country Sotheby's International Realty
(703) 475-3673
5 in this area
13 Total Sales
-
Celia Lainez

Buyer's Agent in 2020
Celia Lainez
Samson Properties
(304) 582-0319
21 in this area
138 Total Sales
-
L
Seller's Agent in 2014
Lois Gallipo
Long & Foster
Map
Source: Bright MLS
MLS Number: WVJF2006562
APN: 03-9D-00600000
- 38 Belvedere Dr
- 188 Belvedere Dr
- 30 Sagewood St
- 21 Holmes Dr
- 112 Saber Dr
- 1382 S George St
- 0 S George St Unit WVJF2015126
- 0 S George St Unit WVJF2013070
- 76 Tate Manor Dr
- 160 Bar Harbor Terrace
- 46 Bell Tower Ln
- 0 Charles Town Rd Unit WVJF2016546
- 0 Charles Town Rd Unit WVJF2015316
- 0 Brownsville Ln Unit WVJF2017258
- 140 Gumspring Dr
- 238 Gumspring Dr
- 215 Naples Way
- Lot #1 and PCL B Wall St
- 73 Belvedere Farm Ln
- 810 S George St






