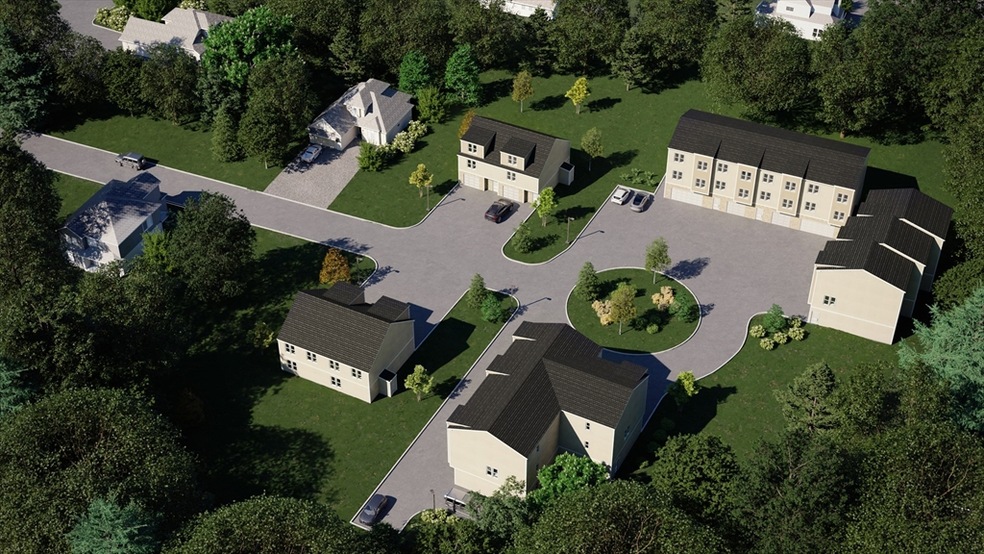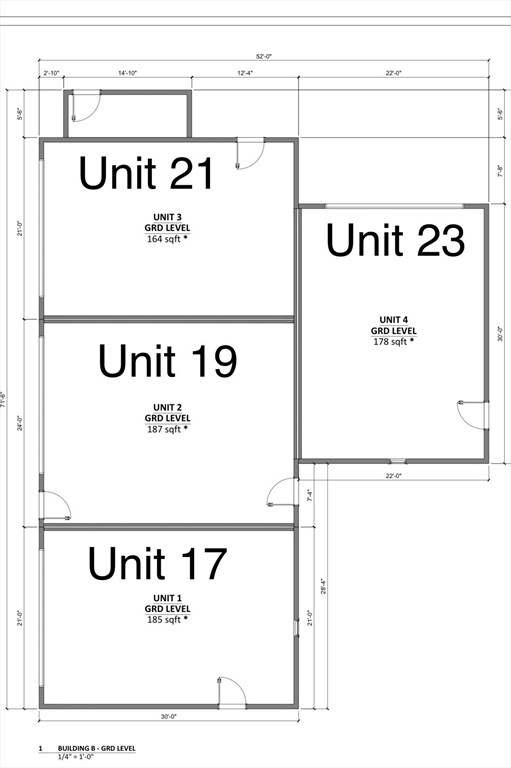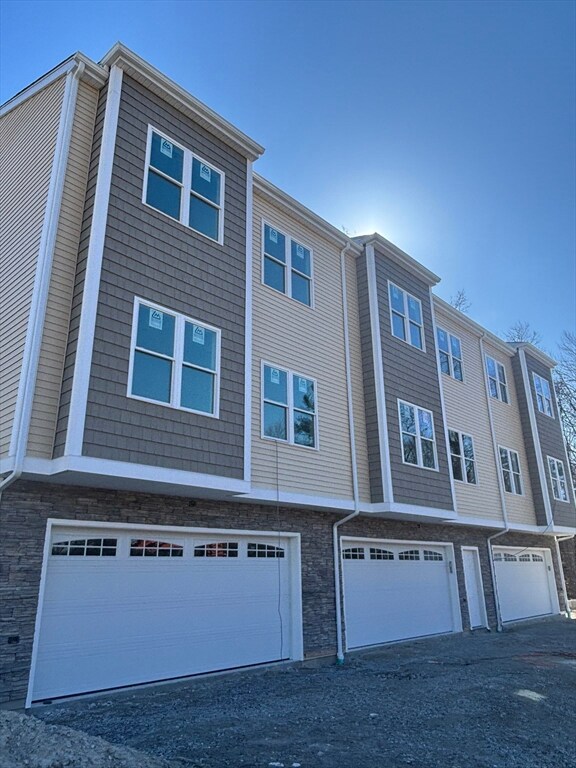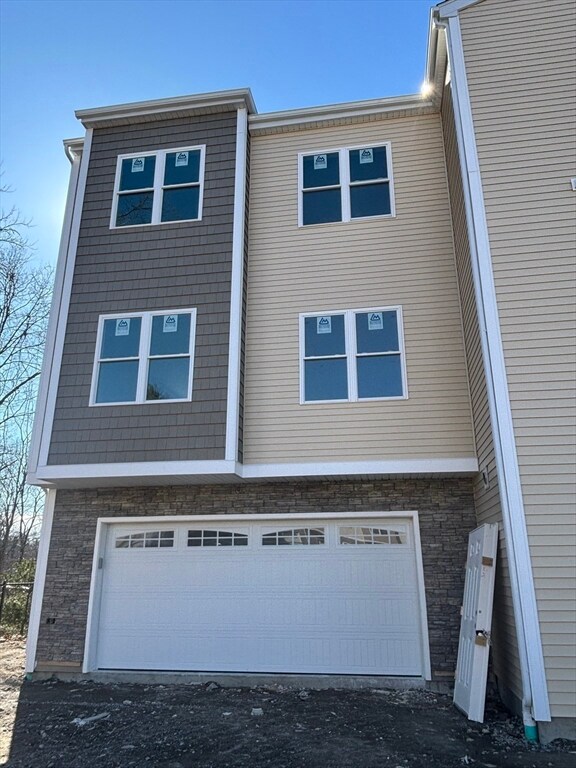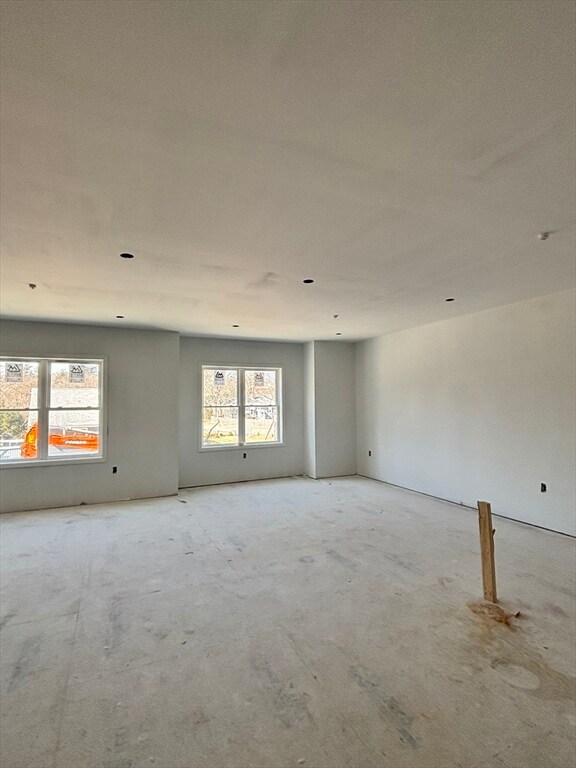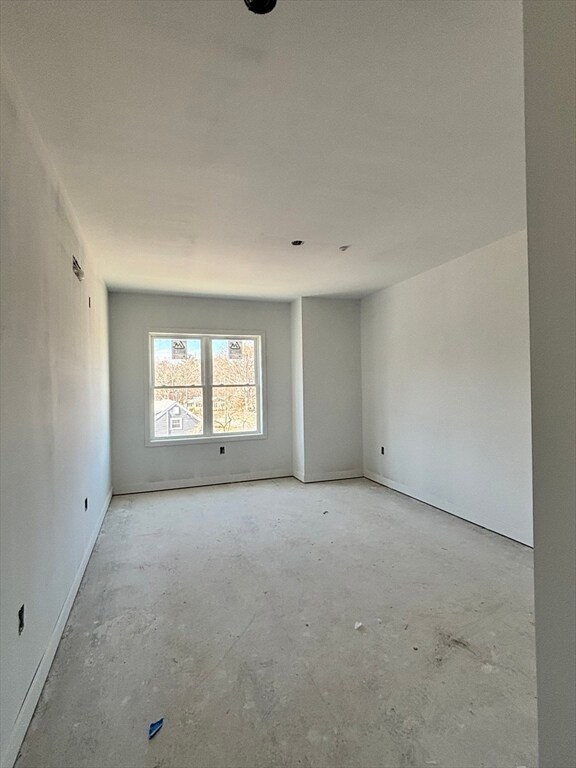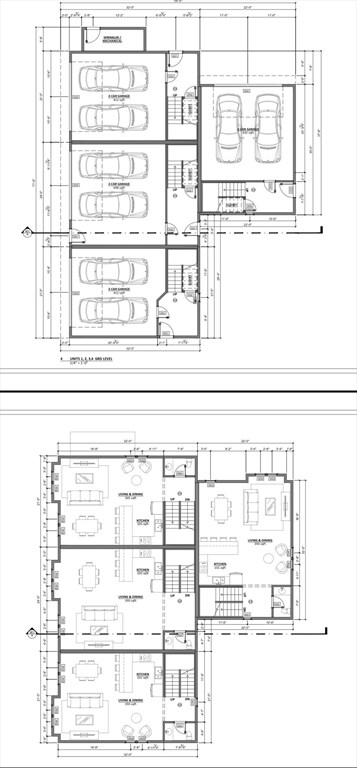
23 Dyer St Unit 23 Rockland, MA 02370
Highlights
- Open Floorplan
- Solid Surface Countertops
- SEER Rated 13+ Air Conditioning Units
- Wood Flooring
- 2 Car Attached Garage
- Recessed Lighting
About This Home
As of July 2025New construction townhouse style. Welcome to Gaspar at Dyer st Townhouses! This spacious townhouse concept offers the best of the suburbs with the modern city style. Open concept floor plan with 1601SF. Gorgeous cabinetry accented with granite countertops to choose from. Dishwasher, microwave, garbage disposal and electric range. Main level hardwood throughout with Half bath. Upper level has a primary suite with private bath and another bedroom. Reserve yours now and choose: wall paint color, granite type, hardwood stain and carpet colors.
Townhouse Details
Home Type
- Townhome
Year Built
- Built in 2025
HOA Fees
- $250 Monthly HOA Fees
Parking
- 2 Car Attached Garage
- Tuck Under Parking
- Assigned Parking
Home Design
- Frame Construction
- Spray Foam Insulation
- Blown Fiberglass Insulation
- Shingle Roof
Interior Spaces
- 1,601 Sq Ft Home
- 3-Story Property
- Open Floorplan
- Recessed Lighting
- Solid Surface Countertops
Flooring
- Wood
- Wall to Wall Carpet
- Ceramic Tile
Bedrooms and Bathrooms
- 2 Bedrooms
- Primary bedroom located on third floor
Laundry
- Laundry on upper level
- Electric Dryer Hookup
Utilities
- SEER Rated 13+ Air Conditioning Units
- 2 Cooling Zones
- Air Source Heat Pump
- 110 Volts
- Cable TV Available
Community Details
- Association fees include electricity, insurance, ground maintenance, snow removal
- 4 Units
- Gaspar At Dyer St Townhouses Community
Similar Homes in Rockland, MA
Home Values in the Area
Average Home Value in this Area
Property History
| Date | Event | Price | Change | Sq Ft Price |
|---|---|---|---|---|
| 07/02/2025 07/02/25 | Sold | $529,000 | 0.0% | $330 / Sq Ft |
| 05/09/2025 05/09/25 | Pending | -- | -- | -- |
| 04/24/2025 04/24/25 | Price Changed | $529,000 | -3.8% | $330 / Sq Ft |
| 03/13/2025 03/13/25 | For Sale | $549,900 | -- | $343 / Sq Ft |
Tax History Compared to Growth
Agents Affiliated with this Home
-
Mayckon Gaspar

Seller's Agent in 2025
Mayckon Gaspar
Coldwell Banker Realty
(617) 699-4713
9 in this area
33 Total Sales
-
Jessica Quirk

Buyer's Agent in 2025
Jessica Quirk
Coldwell Banker Realty - Boston
(617) 266-4430
1 in this area
404 Total Sales
Map
Source: MLS Property Information Network (MLS PIN)
MLS Number: 73345340
- 12 Dyer St Unit 12
- 11 Dyer St Unit 11
- 13 Dyer St Unit 13
- 21 Dyer St Unit 21
- 17-23 Dyer St Unit 17
- 74 Rice Ave
- 74 S Douglas St
- 20 Darling Ct
- 30 Deering Square
- 227 Myrtle St
- 79 Leisurewoods Dr Unit 315
- 86 Leisurewoods Dr Unit 279
- 48 Leisurewoods Dr
- 77 Reed St
- 34 Reed St
- 40 Fir Rd Unit 386
- 875 Liberty St
- 27 Fir Rd
- 5 Forsythia Ln
- 40 Florence St
