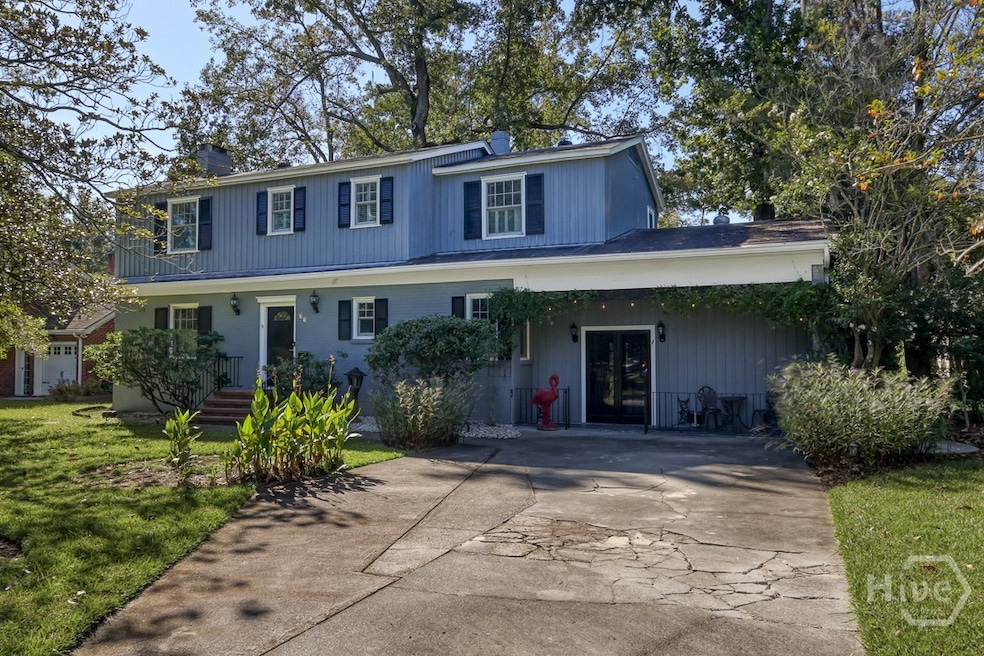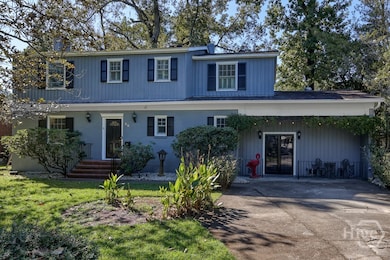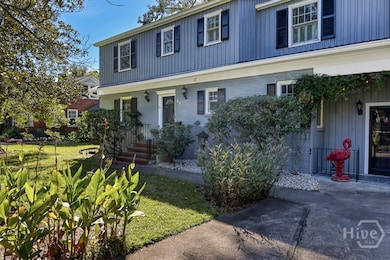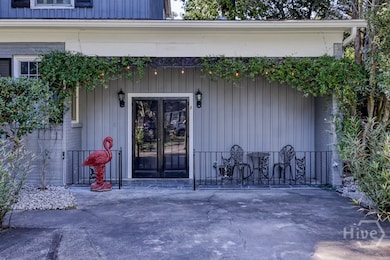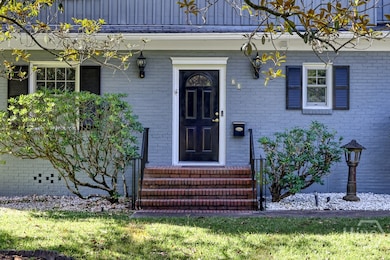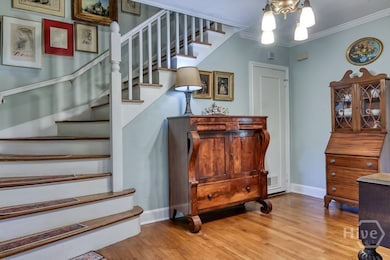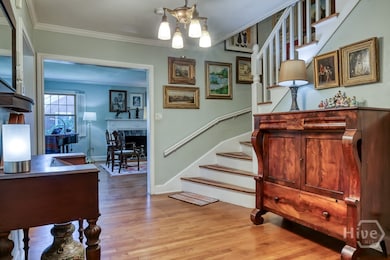Estimated payment $4,922/month
Highlights
- Spa
- Primary Bedroom Suite
- No HOA
- Jacob G. Smith Elementary School Rated A-
- Traditional Architecture
- Breakfast Area or Nook
About This Home
Discover this stunning 4BR, 2BA, 2HB residence offering exceptional comfort, thoughtful design, and modern upgrades throughout. Perfectly located in the heart of Midtown Savannah, this home blends elegant living spaces with a functional layout. A formal foyer with graceful staircase leads to an oversized family room with fireplace and bright sunroom featuring a wet bar and access to the expansive backyard—ideal for entertaining. The kitchen offers high-end appliances and opens to a formal dining area with screened double doors for effortless indoor/outdoor dining. The converted garage adds flexible space for a keeping room, office, or main-floor suite. Upstairs, four spacious bedrooms include a light-filled primary suite with three closets, built-ins, and private balcony. Additional highlights: whole-house generator, hot tub, fire pit, shed and upgraded landscaping. Quiet mid-block location close to all Midtown and Downtown amenities.
Home Details
Home Type
- Single Family
Est. Annual Taxes
- $8,521
Year Built
- Built in 1953
Lot Details
- 0.39 Acre Lot
- Fenced Yard
- 4 Pads in the community
- Property is zoned R6
Home Design
- Traditional Architecture
- Raised Foundation
- Asphalt Roof
Interior Spaces
- 3,083 Sq Ft Home
- 2-Story Property
- Built-In Features
- Wood Burning Fireplace
- Living Room with Fireplace
- Crawl Space
- Pull Down Stairs to Attic
Kitchen
- Galley Kitchen
- Breakfast Area or Nook
- Oven
- Range
- Dishwasher
Bedrooms and Bathrooms
- 4 Bedrooms
- Primary Bedroom Upstairs
- Primary Bedroom Suite
- Double Vanity
Laundry
- Laundry Room
- Washer and Dryer Hookup
Outdoor Features
- Spa
- Balcony
- Courtyard
- Fire Pit
- Front Porch
Utilities
- Central Heating and Cooling System
- Underground Utilities
- Gas Water Heater
- Cable TV Available
Community Details
- No Home Owners Association
- Browns Sub Subdivision
Listing and Financial Details
- Tax Lot 4
- Assessor Parcel Number 2011204006
Map
Home Values in the Area
Average Home Value in this Area
Tax History
| Year | Tax Paid | Tax Assessment Tax Assessment Total Assessment is a certain percentage of the fair market value that is determined by local assessors to be the total taxable value of land and additions on the property. | Land | Improvement |
|---|---|---|---|---|
| 2025 | $8,521 | $262,160 | $42,240 | $219,920 |
| 2024 | $8,521 | $264,360 | $42,240 | $222,120 |
| 2023 | $2,858 | $234,240 | $38,280 | $195,960 |
| 2022 | $2,367 | $194,000 | $19,320 | $174,680 |
| 2021 | $6,119 | $152,560 | $19,800 | $132,760 |
| 2020 | $4,271 | $150,880 | $19,800 | $131,080 |
| 2019 | $6,115 | $161,960 | $19,800 | $142,160 |
| 2018 | $6,107 | $146,360 | $19,800 | $126,560 |
| 2017 | $4,824 | $137,920 | $19,800 | $118,120 |
| 2016 | $3,103 | $106,360 | $19,800 | $86,560 |
| 2015 | $4,562 | $109,400 | $20,360 | $89,040 |
| 2014 | $5,735 | $106,000 | $0 | $0 |
Property History
| Date | Event | Price | List to Sale | Price per Sq Ft | Prior Sale |
|---|---|---|---|---|---|
| 10/31/2025 10/31/25 | For Sale | $799,000 | +64.7% | $259 / Sq Ft | |
| 02/23/2021 02/23/21 | Sold | $485,000 | 0.0% | $157 / Sq Ft | View Prior Sale |
| 01/22/2021 01/22/21 | For Sale | $485,000 | +21.3% | $157 / Sq Ft | |
| 09/15/2017 09/15/17 | Sold | $400,000 | 0.0% | $131 / Sq Ft | View Prior Sale |
| 08/16/2017 08/16/17 | Pending | -- | -- | -- | |
| 07/29/2017 07/29/17 | For Sale | $400,000 | +5.3% | $131 / Sq Ft | |
| 03/14/2017 03/14/17 | Sold | $380,000 | -4.8% | $123 / Sq Ft | View Prior Sale |
| 02/23/2017 02/23/17 | Pending | -- | -- | -- | |
| 11/04/2016 11/04/16 | For Sale | $399,000 | +50.6% | $129 / Sq Ft | |
| 09/30/2013 09/30/13 | Sold | $265,000 | -14.5% | $89 / Sq Ft | View Prior Sale |
| 08/07/2013 08/07/13 | Pending | -- | -- | -- | |
| 07/23/2012 07/23/12 | For Sale | $309,900 | -- | $105 / Sq Ft |
Purchase History
| Date | Type | Sale Price | Title Company |
|---|---|---|---|
| Warranty Deed | $485,000 | -- | |
| Warranty Deed | $400,000 | -- | |
| Warranty Deed | $380,000 | -- | |
| Warranty Deed | $265,000 | -- |
Mortgage History
| Date | Status | Loan Amount | Loan Type |
|---|---|---|---|
| Open | $460,750 | New Conventional | |
| Previous Owner | $317,000 | New Conventional | |
| Previous Owner | $237,000 | New Conventional |
Source: Savannah Multi-List Corporation
MLS Number: SA342837
APN: 2011204006
- 20 E 67th St
- 110 E 65th St
- 120 E 66th St
- 130 Brandywine Rd
- 116 E 66th St
- 5114 Abercorn St
- 218 E 65th St
- 220 E 65th St
- 5209 Habersham St
- 223 E 64th St
- 4750 Sylvan Dr
- 214 Brandywine Rd
- 4904 Battey St
- 0 Highway 21 Unit 10607358
- 114 E Derenne Ave
- 306 E 66th St
- 112 E Derenne Ave
- 103 E 60th St
- 115 E 60th St
- 141 E Derenne Ave
- 30 E 67th St Unit A
- 5300 Bull St
- 5 Berkley Place
- 144 E 62nd St
- 4630 Herty Dr
- 101 W 60th Draw
- 135 Columbus Dr
- 404 E 66th St
- 4909 Meding St
- 202 Columbus Dr
- 5511 Abercorn St
- 4209 Crane St
- 5021 Temple St Unit A
- 4107 Crane St
- 605 E 69th St
- 200 Hampstead Ave
- 5 Althea Pkwy
- 3605 Bull St Unit 2
- 601 W 54th St
- 637 Columbus Dr Unit B
