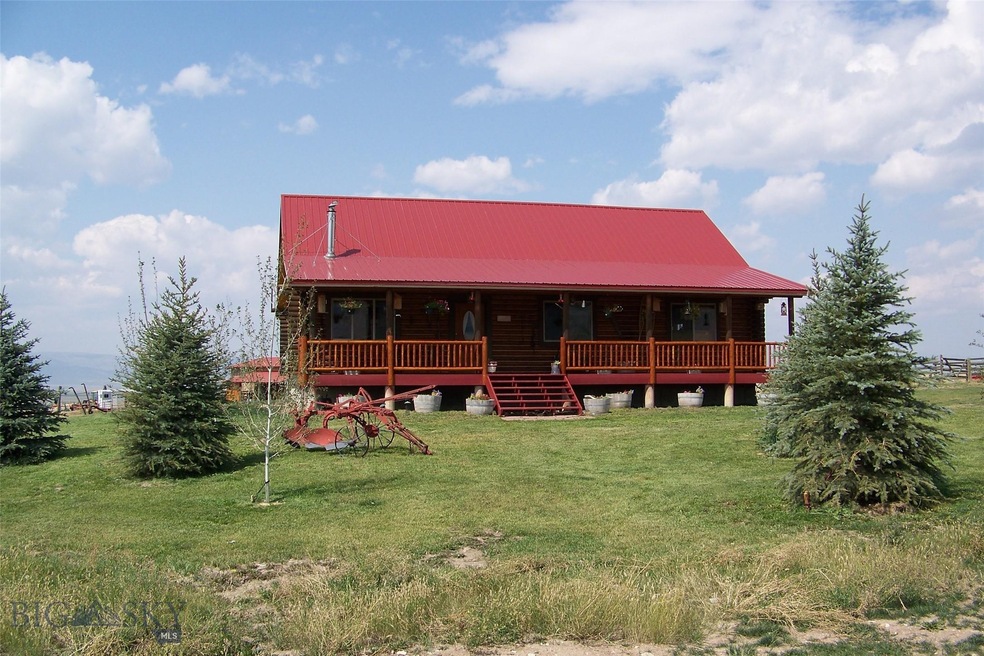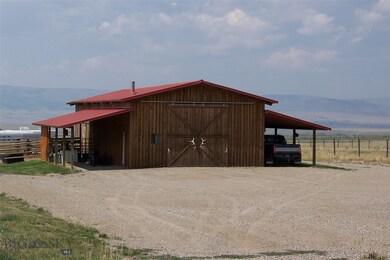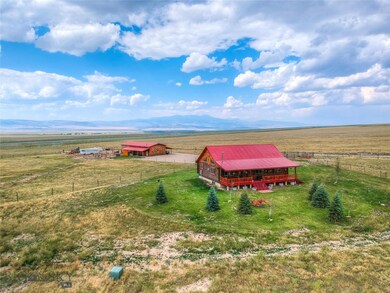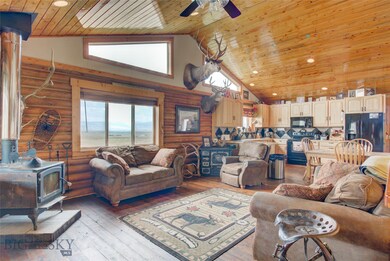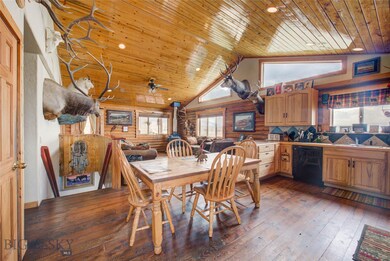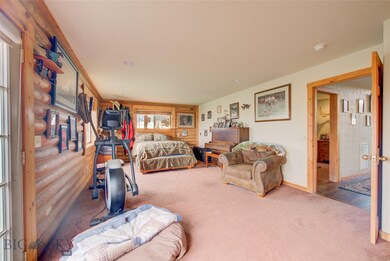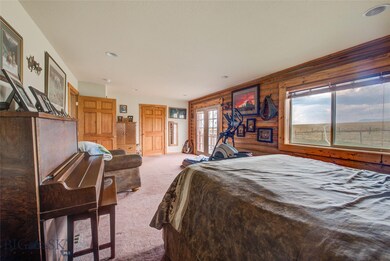
Highlights
- Corral
- Mountain View
- Wood Burning Stove
- Ennis Elementary School Rated A-
- Deck
- Wood Flooring
About This Home
As of November 2021Bring the kids, horses, 4H projects, and everything else. Comes Fully Furnished! This is a beautiful irrigated horse property. Fenced and cross fenced with smooth wire. The house is very efficient, with a great wood stove, and propane furnace. Nice living room, with spectacular views. The house has a brand new metal roof, new deck, 6 new frost-free water hydrants in various pastures and at the barn. 5 bedrooms, fantastic views. Borders a large ranch to the north. Close to town. Great shop / barn 34'x72' with wood stove and large tack room. The barn / shop is set up to hold a couple horses on one end. Fiber Optic communication service is available. Great Internet! Excellent well at 265 ft. deep and produces 30gpm. The subdivision owns the water rights for seasonal irrigating the property with a ditch and head gate next to the property. Property owner has full use of this water. Usually until late July / early August.
Square footage is from Montana Cadastral and needs to be verified.
Last Agent to Sell the Property
Berkshire Hathaway - Ennis License #RBS-45175 Listed on: 08/28/2021

Home Details
Home Type
- Single Family
Est. Annual Taxes
- $1,396
Year Built
- Built in 2005
Lot Details
- 10.21 Acre Lot
- Cross Fenced
- Perimeter Fence
- Wire Fence
- Landscaped
- Sprinkler System
- Lawn
- Zoning described as RR - Rural Residential
HOA Fees
- $21 Monthly HOA Fees
Parking
- 3 Car Detached Garage
- Gravel Driveway
Property Views
- Mountain
- Rural
- Valley
Home Design
- Metal Roof
- Log Siding
Interior Spaces
- 2,790 Sq Ft Home
- 1-Story Property
- Wood Burning Stove
- Window Treatments
- Wood Flooring
- Fire and Smoke Detector
Kitchen
- Stove
- Cooktop
- Microwave
- Dishwasher
- Disposal
Bedrooms and Bathrooms
- 5 Bedrooms
- 3 Full Bathrooms
Laundry
- Laundry Room
- Dryer
- Washer
Basement
- Bedroom in Basement
- Finished Basement Bathroom
- Laundry in Basement
- Basement Window Egress
Outdoor Features
- Deck
- Covered patio or porch
- Separate Outdoor Workshop
- Outdoor Storage
Horse Facilities and Amenities
- Corral
- Tack Room
Utilities
- No Cooling
- Forced Air Heating System
- Heating System Uses Propane
- Heating System Uses Wood
- Well
- Water Softener
- Septic Tank
- Fiber Optics Available
- Phone Available
Community Details
- Association fees include road maintenance
- Shining Mountain Airpark Subdivision
Listing and Financial Details
- Assessor Parcel Number 0027209900
Ownership History
Purchase Details
Home Financials for this Owner
Home Financials are based on the most recent Mortgage that was taken out on this home.Purchase Details
Home Financials for this Owner
Home Financials are based on the most recent Mortgage that was taken out on this home.Purchase Details
Home Financials for this Owner
Home Financials are based on the most recent Mortgage that was taken out on this home.Similar Homes in Ennis, MT
Home Values in the Area
Average Home Value in this Area
Purchase History
| Date | Type | Sale Price | Title Company |
|---|---|---|---|
| Warranty Deed | -- | First American Title | |
| Warranty Deed | -- | Security Title Company | |
| Warranty Deed | -- | First American Title Company |
Mortgage History
| Date | Status | Loan Amount | Loan Type |
|---|---|---|---|
| Open | $455,000 | Stand Alone Refi Refinance Of Original Loan | |
| Previous Owner | $55,906 | Stand Alone Refi Refinance Of Original Loan | |
| Previous Owner | $148,060 | Stand Alone Refi Refinance Of Original Loan | |
| Previous Owner | $46,515 | Stand Alone Refi Refinance Of Original Loan | |
| Previous Owner | $132,000 | No Value Available | |
| Previous Owner | $147,383 | New Conventional |
Property History
| Date | Event | Price | Change | Sq Ft Price |
|---|---|---|---|---|
| 11/04/2021 11/04/21 | Sold | -- | -- | -- |
| 10/05/2021 10/05/21 | Pending | -- | -- | -- |
| 08/28/2021 08/28/21 | For Sale | $714,000 | +298.9% | $256 / Sq Ft |
| 04/02/2012 04/02/12 | Sold | -- | -- | -- |
| 03/28/2012 03/28/12 | Sold | -- | -- | -- |
| 03/19/2012 03/19/12 | Pending | -- | -- | -- |
| 02/27/2012 02/27/12 | Pending | -- | -- | -- |
| 12/19/2011 12/19/11 | For Sale | $179,000 | -10.1% | $64 / Sq Ft |
| 11/01/2011 11/01/11 | For Sale | $199,000 | -- | $71 / Sq Ft |
Tax History Compared to Growth
Tax History
| Year | Tax Paid | Tax Assessment Tax Assessment Total Assessment is a certain percentage of the fair market value that is determined by local assessors to be the total taxable value of land and additions on the property. | Land | Improvement |
|---|---|---|---|---|
| 2024 | $2,197 | $677,000 | $0 | $0 |
| 2023 | $2,172 | $677,000 | $0 | $0 |
| 2022 | $1,479 | $404,700 | $0 | $0 |
| 2021 | $1,449 | $398,200 | $0 | $0 |
| 2020 | $1,396 | $356,100 | $0 | $0 |
| 2019 | $1,364 | $356,100 | $0 | $0 |
| 2018 | $1,297 | $317,200 | $0 | $0 |
| 2017 | $1,281 | $317,200 | $0 | $0 |
| 2016 | $1,106 | $253,800 | $0 | $0 |
| 2015 | $1,112 | $253,800 | $0 | $0 |
| 2014 | $1,727 | $232,882 | $0 | $0 |
Agents Affiliated with this Home
-

Seller's Agent in 2021
Ron Gay
Berkshire Hathaway - Ennis
(406) 596-5000
33 Total Sales
-

Buyer's Agent in 2021
Lisa Carruthers
Engel & Volkers - Ennis
(406) 595-2483
80 Total Sales
-

Seller's Agent in 2012
Bill Mercer
RE/MAX
(406) 581-5574
157 Total Sales
-

Seller's Agent in 2012
Kevin Wetherell
Clearwater Montana Properties - Seeley Lake
(406) 677-7037
294 Total Sales
-
N
Seller Co-Listing Agent in 2012
Not Member
the MLS
Map
Source: Big Sky Country MLS
MLS Number: 361724
APN: 25-0424-31-1-01-15-0000
- 32 E Waco Ln
- Lot 22-A2 Shining Mountains Airpark
- 42 E Hawker Ln
- TBD Elk Valley Rd
- 38 Elk Valley Rd
- 8 Lockheed Rd
- 31 Big Sky Dr
- TBD Airport Lot 7b
- Lot 74 Mustang Ranch
- LOT 55A Mustang Ranch
- 123 Raghorn Court Ennis Mount
- Lot 36 Hayfield Loop Trail
- 4487 Us Highway 287 N
- 13 Sheffield Dr
- 327 Granger Rd
- Tract C Highway 287
- Tract B Highway 287
- 75 Jeffers Rd
- Lot 20 Bull Wheel Ranch
- TBD Highway 287
