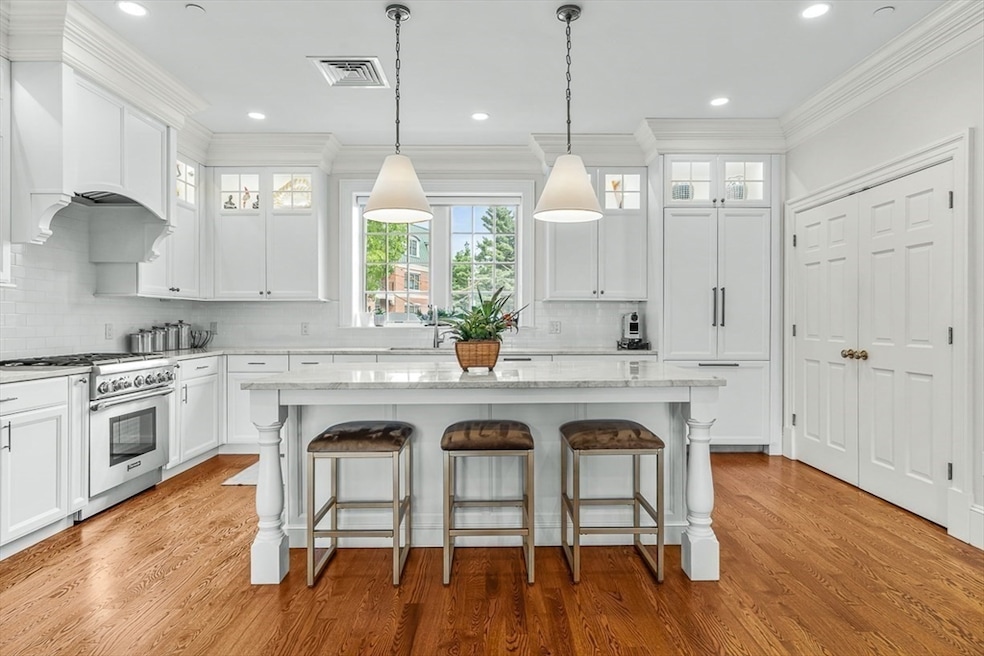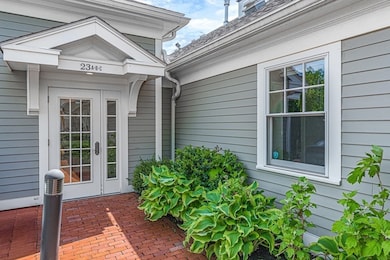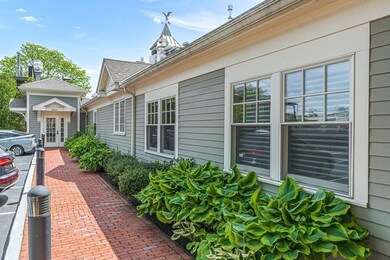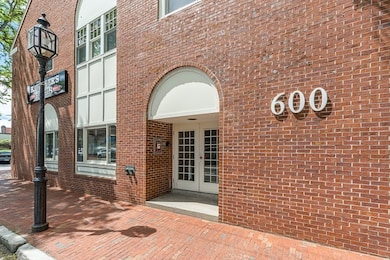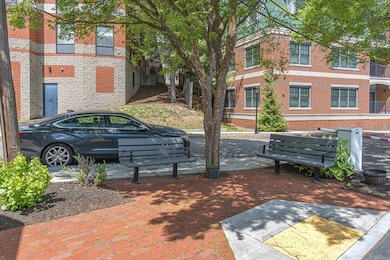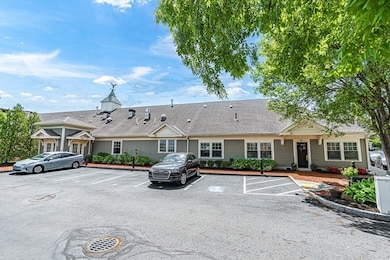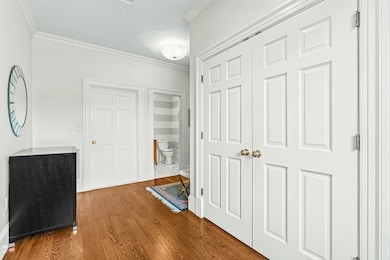23 Elmwood Ave Unit C Winchester, MA 01890
Estimated payment $9,723/month
Highlights
- Golf Course Community
- Medical Services
- Property is near public transit
- Lincoln Elementary School Rated A
- Open Floorplan
- 4-minute walk to Elliot Park
About This Home
Welcome to Elmwood condos with over 2,100 SF of stunning single-level luxury living in vibrant downtown Winchester! This sparkling, modern condo offers a beautifully open floor plan designed for today's discerning buyer with the kitchen, dining & living areas seamlessly integrated for both comfort and style. Enjoy high end/ top-of-the-line, rich finishes throughout, including gleaming hardwood floors, high ceilings, crown molding, and designer light fixtures. The chef’s kitchen is a standout, featuring gorgeous inset custom cabinetry, rare quartzite countertops & Thermador appliances w/ large center island, perfect for entertaining. This spacious home includes 2 oversized bedrooms, each with its own en-suite marble bathroom, plus an additional bedroom or home office for flexible living. Every detail has been thoughtfully crafted to provide the perfect blend of sophistication & functionality. 2 Deeded parking spaces included ~ enjoy easy living/ near commuter rail & easy access to 93/95
Property Details
Home Type
- Condominium
Est. Annual Taxes
- $12,948
Year Built
- Built in 2017
HOA Fees
- $688 Monthly HOA Fees
Home Design
- Brick Exterior Construction
- Frame Construction
- Shingle Roof
Interior Spaces
- 2,189 Sq Ft Home
- 1-Story Property
- Open Floorplan
- Central Vacuum
- Recessed Lighting
- Decorative Lighting
- Light Fixtures
- Insulated Windows
- Window Screens
- Entrance Foyer
- Living Room with Fireplace
Kitchen
- Range
- Microwave
- Dishwasher
- Solid Surface Countertops
Flooring
- Wood
- Marble
- Ceramic Tile
Bedrooms and Bathrooms
- 3 Bedrooms
- Walk-In Closet
- Double Vanity
- Bathtub Includes Tile Surround
- Separate Shower
Laundry
- Laundry on main level
- Dryer
- Washer
Home Security
- Security Gate
- Intercom
Parking
- 2 Car Parking Spaces
- Off-Street Parking
- Deeded Parking
- Assigned Parking
Location
- Property is near public transit
- Property is near schools
Schools
- Lincoln Elementary School
- Mccall Middle School
- Winchester High School
Utilities
- Forced Air Heating and Cooling System
- 1 Cooling Zone
- 1 Heating Zone
- Heating System Uses Natural Gas
- Heat Pump System
- 200+ Amp Service
Additional Features
- Whole House Vacuum System
- Rain Gutters
- Two or More Common Walls
Listing and Financial Details
- Assessor Parcel Number M:009 B:0297 L:0,5076735
Community Details
Overview
- Association fees include water, sewer, insurance, maintenance structure, snow removal, trash, reserve funds
- 10 Units
- Low-Rise Condominium
- The Elmwood Community
Amenities
- Medical Services
- Common Area
- Shops
Recreation
- Golf Course Community
- Tennis Courts
- Community Pool
- Park
- Jogging Path
- Bike Trail
Pet Policy
- Call for details about the types of pets allowed
Map
Home Values in the Area
Average Home Value in this Area
Tax History
| Year | Tax Paid | Tax Assessment Tax Assessment Total Assessment is a certain percentage of the fair market value that is determined by local assessors to be the total taxable value of land and additions on the property. | Land | Improvement |
|---|---|---|---|---|
| 2025 | $129 | $1,167,500 | $0 | $1,167,500 |
| 2024 | $12,771 | $1,127,200 | $0 | $1,127,200 |
| 2023 | $12,827 | $1,087,000 | $0 | $1,087,000 |
| 2022 | $12,806 | $1,023,700 | $0 | $1,023,700 |
| 2021 | $5,599 | $1,069,900 | $0 | $1,069,900 |
| 2020 | $13,762 | $1,110,700 | $0 | $1,110,700 |
Property History
| Date | Event | Price | Change | Sq Ft Price |
|---|---|---|---|---|
| 05/24/2025 05/24/25 | Pending | -- | -- | -- |
| 05/23/2025 05/23/25 | For Sale | $1,499,000 | +35.0% | $685 / Sq Ft |
| 02/15/2019 02/15/19 | Sold | $1,110,000 | -7.4% | $507 / Sq Ft |
| 01/21/2019 01/21/19 | Pending | -- | -- | -- |
| 01/18/2019 01/18/19 | For Sale | $1,199,000 | -- | $548 / Sq Ft |
Purchase History
| Date | Type | Sale Price | Title Company |
|---|---|---|---|
| Quit Claim Deed | -- | None Available | |
| Condominium Deed | $1,110,000 | -- |
Mortgage History
| Date | Status | Loan Amount | Loan Type |
|---|---|---|---|
| Previous Owner | $570,000 | Adjustable Rate Mortgage/ARM | |
| Previous Owner | $290,000 | Balloon | |
| Previous Owner | $583,000 | Stand Alone Refi Refinance Of Original Loan | |
| Previous Owner | $888,000 | Purchase Money Mortgage |
Source: MLS Property Information Network (MLS PIN)
MLS Number: 73379267
APN: WINC-9 297 0
- 666 Main St Unit 206
- 4 Fairfield Place
- 20 Elm St
- 117 Mount Vernon St
- 27 Elm St
- 63 Church St
- 189 Mystic Valley Pkwy
- 15 Kendall St
- 195 Mystic Valley Pkwy
- 200 Swanton St Unit T4
- 32 Clark St
- 48 Tremont St
- 14 Hillside Ave
- 160 Swanton St Unit 160
- 158 Swanton St Unit 160
- 20 Fletcher St Unit 20
- 62 Richardson St
- 17 Mason St
- 9 Prospect St
- 2 Chestnut St
