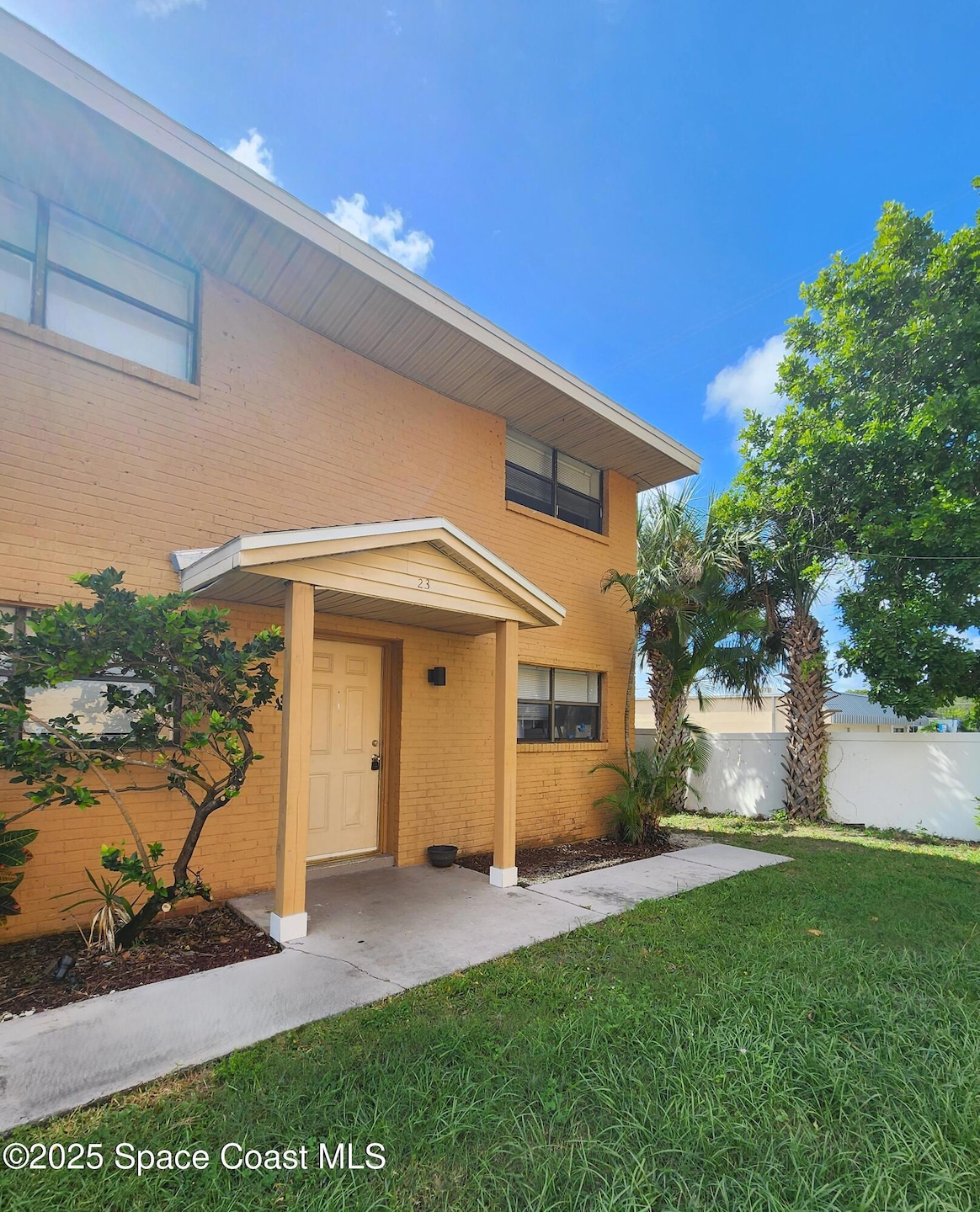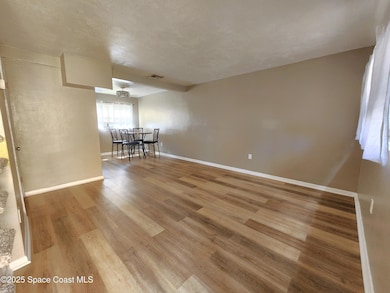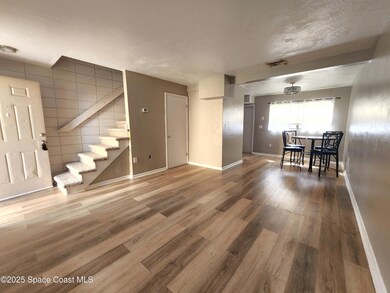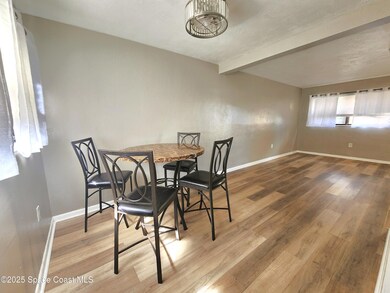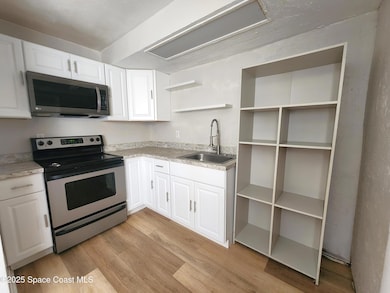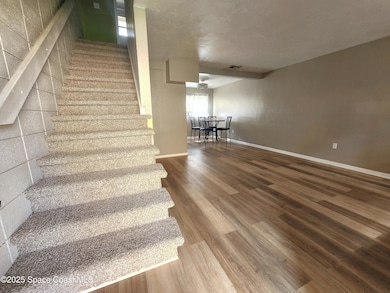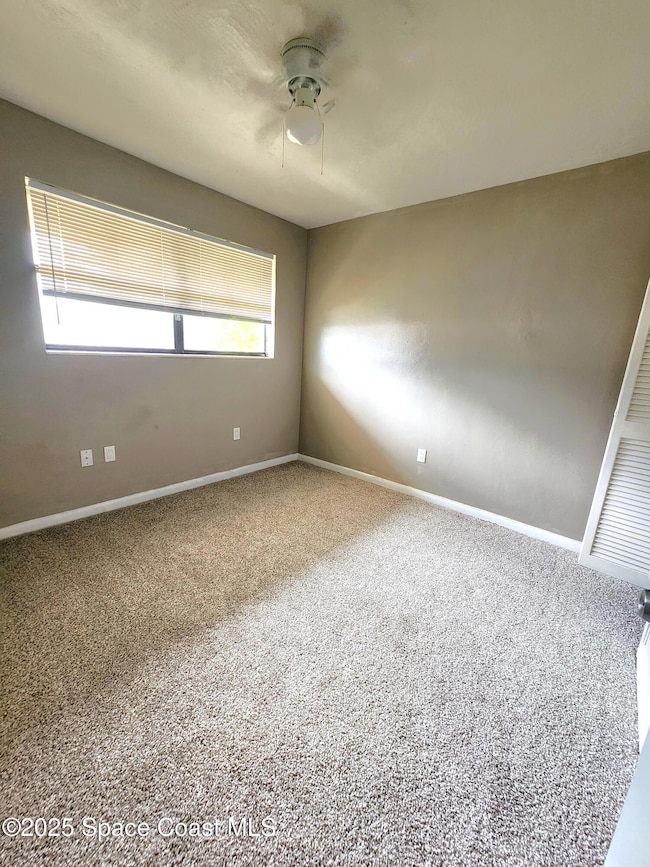23 Elton St Unit 23 Melbourne, FL 32935
Estimated payment $1,033/month
Highlights
- Open Floorplan
- Walk-In Closet
- Central Heating and Cooling System
- Traditional Architecture
- Views
- Ceiling Fan
About This Home
Beautifully Renovated End Unit Townhome Just Steps from the River! Enjoy Comfort and Convenience in this updated property featuring a Renovated Kitchen and Bath, Washer and Dryer Hookup, and Stylish New Flooring. Concrete Block Construction. The Main Level offers Gorgeous Wood-look Floors, while the upstairs provides Carpeted Bedrooms. With Low HOA fees of just $150/month and No Pet Restrictions, Rental minimum 30 days, this home is perfect for Owners or Investors alike. Conveniently located near Major Employers, Military Base, River, Ocean and just Minutes from Downtown Melbourne. HOA includes Exterior Maintenance and Roof Replacement for Worry-Free Living!
Listing Agent
Rhonda Pavone
RE/MAX Aerospace Realty Listed on: 10/14/2025
Townhouse Details
Home Type
- Townhome
Est. Annual Taxes
- $1,728
Year Built
- Built in 1964 | Remodeled
Lot Details
- 1,742 Sq Ft Lot
- North Facing Home
- Cleared Lot
HOA Fees
- $150 Monthly HOA Fees
Home Design
- Traditional Architecture
- Shingle Roof
- Concrete Siding
- Block Exterior
- Asphalt
- Stucco
Interior Spaces
- 740 Sq Ft Home
- 2-Story Property
- Open Floorplan
- Ceiling Fan
- Washer and Gas Dryer Hookup
- Property Views
Kitchen
- Electric Cooktop
- Microwave
Flooring
- Carpet
- Vinyl
Bedrooms and Bathrooms
- 2 Bedrooms
- Walk-In Closet
- 1 Full Bathroom
Home Security
Parking
- Additional Parking
- Unassigned Parking
Schools
- Harbor City Elementary School
- Hoover Middle School
- Melbourne High School
Utilities
- Central Heating and Cooling System
- Gas Water Heater
- Cable TV Available
Listing and Financial Details
- Assessor Parcel Number 27-37-27-25-0000e.0-0005.03
Community Details
Overview
- Association fees include insurance, trash
- Elton Manor Condo Association, Phone Number (321) 482-1667
- Annie Laurie Gardens Subdivision
- Maintained Community
Pet Policy
- Pets Allowed
Security
- Fire and Smoke Detector
Map
Home Values in the Area
Average Home Value in this Area
Tax History
| Year | Tax Paid | Tax Assessment Tax Assessment Total Assessment is a certain percentage of the fair market value that is determined by local assessors to be the total taxable value of land and additions on the property. | Land | Improvement |
|---|---|---|---|---|
| 2025 | $1,598 | $97,520 | -- | -- |
| 2024 | $1,728 | $88,390 | -- | -- |
| 2023 | $1,728 | $94,860 | -- | -- |
| 2022 | $822 | $69,310 | $0 | $0 |
| 2021 | $680 | $44,460 | $0 | $44,460 |
| 2020 | $569 | $30,390 | $0 | $30,390 |
| 2019 | $547 | $28,670 | $0 | $28,670 |
| 2018 | $512 | $26,000 | $0 | $26,000 |
| 2017 | $459 | $19,970 | $0 | $19,970 |
| 2016 | $444 | $18,150 | $0 | $0 |
| 2015 | $416 | $15,460 | $0 | $0 |
| 2014 | $418 | $14,060 | $0 | $0 |
Property History
| Date | Event | Price | List to Sale | Price per Sq Ft | Prior Sale |
|---|---|---|---|---|---|
| 11/08/2025 11/08/25 | Price Changed | $144,000 | -2.7% | $195 / Sq Ft | |
| 10/14/2025 10/14/25 | For Sale | $148,000 | +14.7% | $200 / Sq Ft | |
| 06/14/2023 06/14/23 | Sold | $129,000 | 0.0% | $174 / Sq Ft | View Prior Sale |
| 06/02/2023 06/02/23 | Pending | -- | -- | -- | |
| 05/31/2023 05/31/23 | For Sale | $129,000 | 0.0% | $174 / Sq Ft | |
| 05/28/2023 05/28/23 | Pending | -- | -- | -- | |
| 05/28/2023 05/28/23 | For Sale | $129,000 | 0.0% | $174 / Sq Ft | |
| 06/05/2013 06/05/13 | Rented | $525 | 0.0% | -- | |
| 05/25/2013 05/25/13 | Under Contract | -- | -- | -- | |
| 05/06/2013 05/06/13 | For Rent | $525 | -- | -- |
Purchase History
| Date | Type | Sale Price | Title Company |
|---|---|---|---|
| Warranty Deed | $129,000 | Alliance Title | |
| Quit Claim Deed | $100 | -- | |
| Quit Claim Deed | $100 | None Listed On Document | |
| Warranty Deed | $16,000 | North American Title Company | |
| Special Warranty Deed | $12,000 | Attorney | |
| Quit Claim Deed | -- | Watson Title Ins Agency Inc | |
| Trustee Deed | -- | None Available | |
| Warranty Deed | $78,000 | Affiliated Title Co | |
| Warranty Deed | $2,575,000 | Affiliated Title Co |
Mortgage History
| Date | Status | Loan Amount | Loan Type |
|---|---|---|---|
| Previous Owner | $10,000 | Seller Take Back | |
| Previous Owner | $62,400 | Fannie Mae Freddie Mac | |
| Previous Owner | $2,575,000 | Balloon |
Source: Space Coast MLS (Space Coast Association of REALTORS®)
MLS Number: 1059590
APN: 27-37-27-25-0000E.0-0005.03
- 27 Ella St Unit B
- 25 Elton St Unit 25
- 19 Ella St Unit D
- 50 Elton St
- 200 Circle Ave
- 14 W Alma Dr
- 100 Charles Dr
- 330 N Babcock St
- 401 Poinciana Dr
- 15 E Avenue A
- 103 E Avenue A
- 441 N Harbor City Blvd Unit C1
- 441 N Harbor City Blvd Unit A3
- 441 N Harbor City Blvd Unit A-11
- 540 Poinciana Ct
- 409 Lynn Ave
- 820 Paddleboard Ct
- 716 Indian River Dr
- 693 Orange Blossom Dr
- 741 Banyan Dr
- 34 E Ave a Unit 1
- 441 N Harbor City Blvd Unit D-3 (A)
- 588 Charles Dr
- 820 Paddleboard Ct
- 204 E Ave C
- 833 Paddleboard Ct
- 900 Paddleboard Ct
- 973 N Harbor City Blvd
- 973 N Harbor City Blvd Unit A
- 805 Camellia Dr
- 807 Azalea Ct
- 614 Shady Ln
- 702 Shady Ln
- 910 Twisting Branch Ct
- 1365 Pineapple Ave Unit S
- 1365 Pineapple Ave Unit N
- 1365 Pineapple Ave
- 1023 Gull Ln
- 1420 Avocado Ave Unit 14
- 1467 Guava Ave
Ask me questions while you tour the home.
