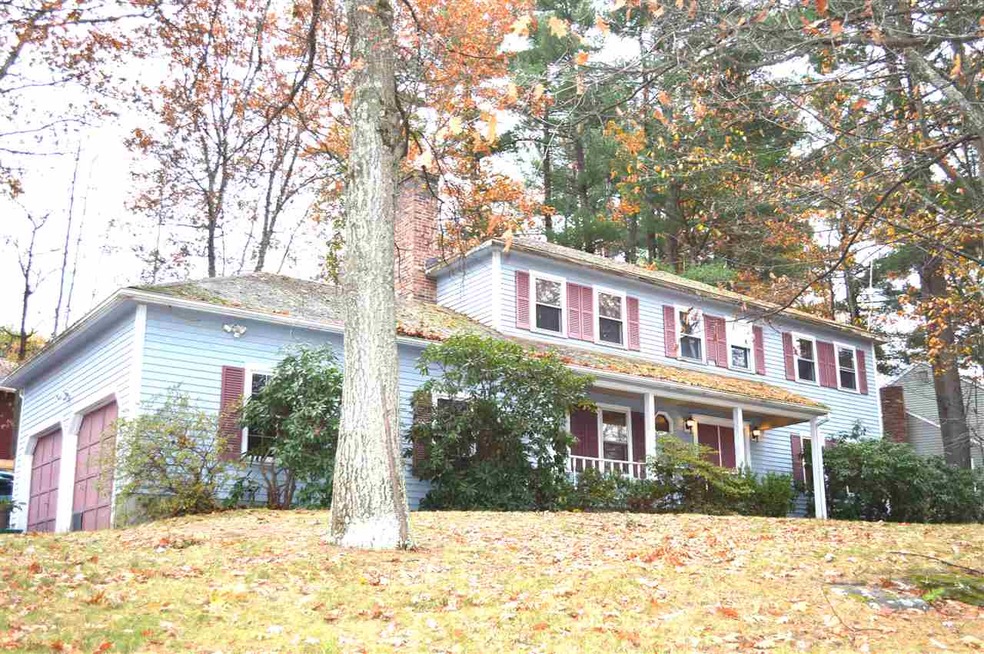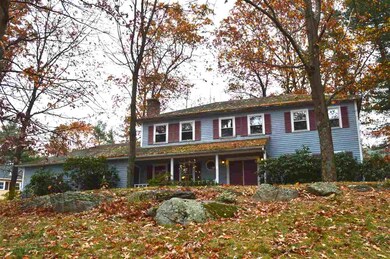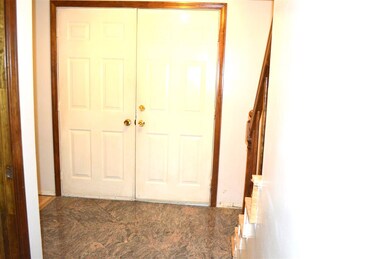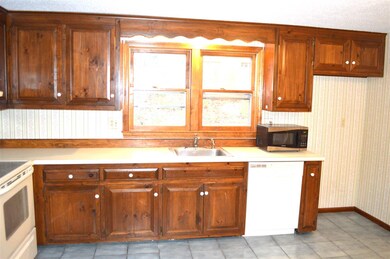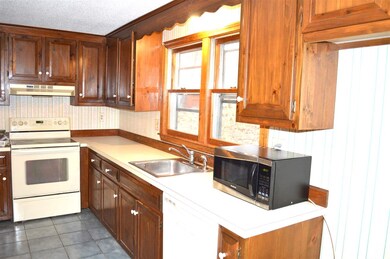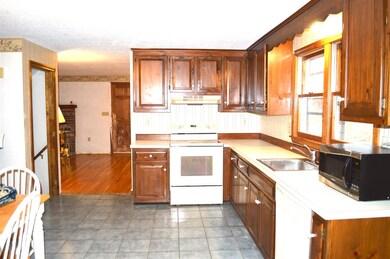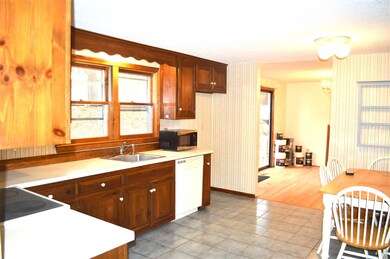
23 Erion Dr Nashua, NH 03062
Southwest Nashua NeighborhoodHighlights
- Colonial Architecture
- 2 Car Direct Access Garage
- Forced Air Heating System
- Wood Flooring
- Landscaped
- High Speed Internet
About This Home
As of February 2019Longhill Estates Colonial home in the Bicentennial School district. Contractors and handymen take notice this home offers eight rooms, four bedrooms and three bathrooms. This home needs some finishing work and is inviting for the buyer to finish to their liking. Home offers spacious rooms and generous closet space including a walk-in closet in master bedroom. Flooring includes granite in the entrance way and tile in the kitchen, half bath/laundry room and the full bath on the second floor. Hardwood flooring has been installed in all bedrooms, the upstairs hallway as well as the Family, Living and Dining rooms. Other features include Central A/C, a wood fireplace in the Family Room, first floor Laundry Room as well as an upgraded full bath with whirlpool tub and granite vanity. Lower level has large finished rec room and storage shelves on the unfinished side. Outdoors there is a farmer’s porch on the front of the house, spacious yard, large deck off the Dining Room, irrigation system and paved driveway to fit 6 cars plus an attached 2-car Garage. Being sold as is. Close to shopping, restaurants, schools and an easy highway access for commuters. Setup a showing today!
Last Agent to Sell the Property
BHHS Verani Nashua License #061810 Listed on: 11/16/2017

Home Details
Home Type
- Single Family
Est. Annual Taxes
- $7,822
Year Built
- Built in 1981
Lot Details
- 0.35 Acre Lot
- Landscaped
- Level Lot
Parking
- 2 Car Direct Access Garage
- Automatic Garage Door Opener
Home Design
- Colonial Architecture
- Concrete Foundation
- Wood Frame Construction
- Shingle Roof
- Wood Siding
Interior Spaces
- 2-Story Property
- Wood Burning Fireplace
- Partially Finished Basement
- Interior Basement Entry
Kitchen
- Electric Range
- Dishwasher
- Disposal
Flooring
- Wood
- Laminate
Bedrooms and Bathrooms
- 4 Bedrooms
Schools
- Bicentennial Elementary School
- Fairgrounds Middle School
- Nashua High School South
Utilities
- Forced Air Heating System
- Heating System Uses Natural Gas
- Natural Gas Water Heater
- High Speed Internet
Community Details
- Longhill Estates Subdivision
Listing and Financial Details
- Legal Lot and Block 110 / 22
Ownership History
Purchase Details
Home Financials for this Owner
Home Financials are based on the most recent Mortgage that was taken out on this home.Purchase Details
Home Financials for this Owner
Home Financials are based on the most recent Mortgage that was taken out on this home.Similar Homes in Nashua, NH
Home Values in the Area
Average Home Value in this Area
Purchase History
| Date | Type | Sale Price | Title Company |
|---|---|---|---|
| Warranty Deed | $425,000 | -- | |
| Warranty Deed | $275,000 | -- |
Mortgage History
| Date | Status | Loan Amount | Loan Type |
|---|---|---|---|
| Open | $340,000 | Stand Alone Refi Refinance Of Original Loan | |
| Closed | $340,000 | Purchase Money Mortgage | |
| Previous Owner | $220,000 | Purchase Money Mortgage | |
| Previous Owner | $250,000 | Unknown |
Property History
| Date | Event | Price | Change | Sq Ft Price |
|---|---|---|---|---|
| 02/14/2019 02/14/19 | Sold | $425,000 | -2.7% | $158 / Sq Ft |
| 01/04/2019 01/04/19 | Pending | -- | -- | -- |
| 10/10/2018 10/10/18 | Price Changed | $437,000 | -2.9% | $163 / Sq Ft |
| 08/17/2018 08/17/18 | Price Changed | $449,900 | -2.2% | $167 / Sq Ft |
| 07/19/2018 07/19/18 | For Sale | $459,900 | +67.2% | $171 / Sq Ft |
| 12/26/2017 12/26/17 | Sold | $275,000 | -8.3% | $108 / Sq Ft |
| 11/25/2017 11/25/17 | Pending | -- | -- | -- |
| 11/16/2017 11/16/17 | For Sale | $299,900 | -- | $117 / Sq Ft |
Tax History Compared to Growth
Tax History
| Year | Tax Paid | Tax Assessment Tax Assessment Total Assessment is a certain percentage of the fair market value that is determined by local assessors to be the total taxable value of land and additions on the property. | Land | Improvement |
|---|---|---|---|---|
| 2023 | $9,651 | $529,400 | $143,300 | $386,100 |
| 2022 | $9,566 | $529,400 | $143,300 | $386,100 |
| 2021 | $8,884 | $382,600 | $105,000 | $277,600 |
| 2020 | $8,648 | $382,500 | $105,000 | $277,500 |
| 2019 | $7,934 | $364,600 | $105,000 | $259,600 |
| 2018 | $7,733 | $364,600 | $105,000 | $259,600 |
| 2017 | $8,108 | $314,400 | $90,100 | $224,300 |
| 2016 | $7,882 | $314,400 | $90,100 | $224,300 |
| 2015 | $7,712 | $314,400 | $90,100 | $224,300 |
| 2014 | $7,561 | $314,400 | $90,100 | $224,300 |
Agents Affiliated with this Home
-

Seller's Agent in 2019
Benjamin Mercuri
Benchmarq Realty, LLC
(603) 883-2100
3 in this area
25 Total Sales
-

Buyer's Agent in 2019
Anuradha Rao
RE/MAX
(603) 566-9600
51 in this area
174 Total Sales
-

Seller's Agent in 2017
Charlotte Marrocco-Mohler
BHHS Verani Nashua
(603) 620-2668
22 in this area
260 Total Sales
Map
Source: PrimeMLS
MLS Number: 4668250
APN: NASH-000000-000000-002370B
- 16 Amble Rd
- 5 Dryden Ave
- 127 Peele Rd
- 169 E Dunstable Rd
- 5 Raven St
- 13 Raven St
- 10 Shelley Dr
- 1 Hayden St
- 12 New Searles Rd
- 18 Vieckis Dr
- 27 New Searles Rd
- 13 Fountain Ln
- 56 Lawndale Ave Unit 125127
- 28 New Searles Rd
- 45 Monica Dr
- 36 Nightingale Rd
- 9 Orchard Ave Unit 11
- 55 Robinhood Rd
- 17 Custom St
- 15 Killian Dr Unit U32
