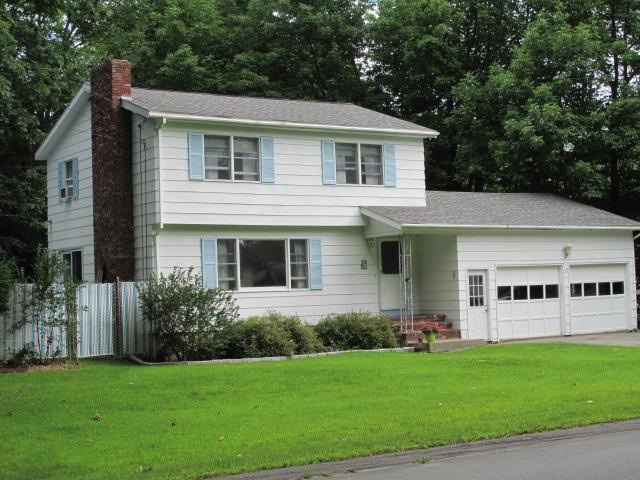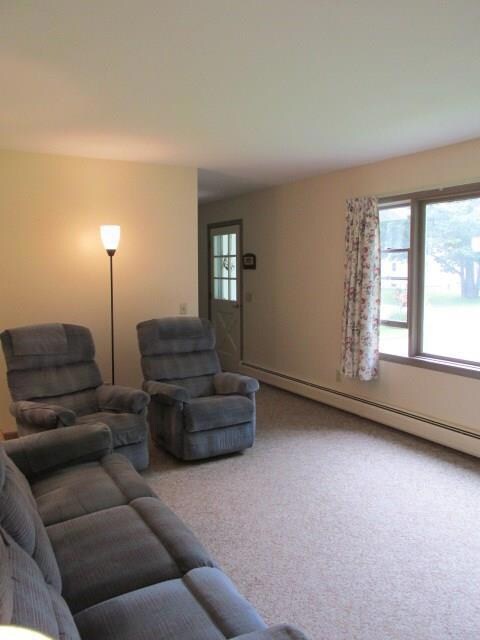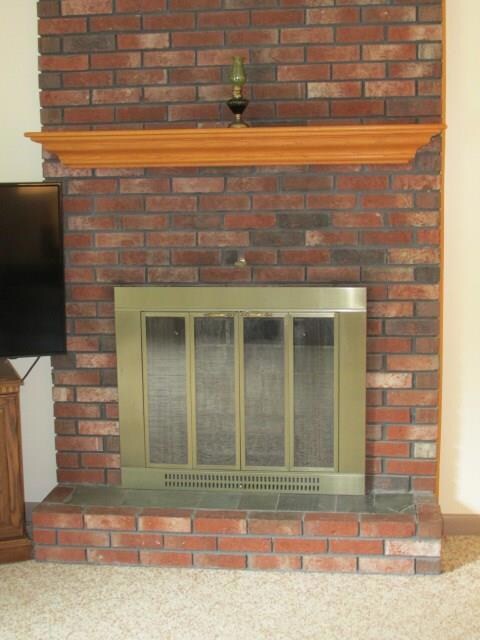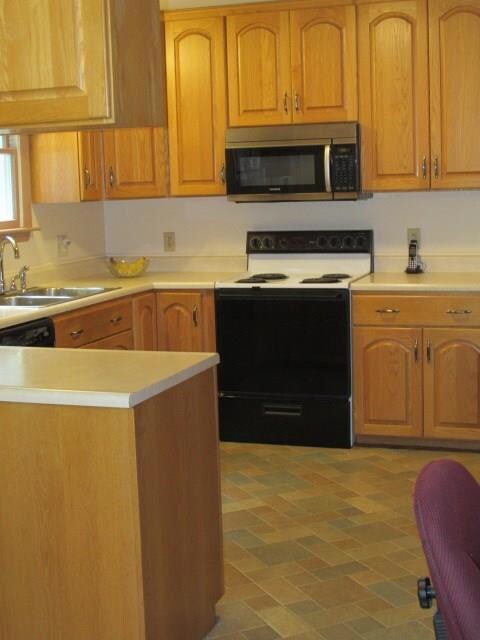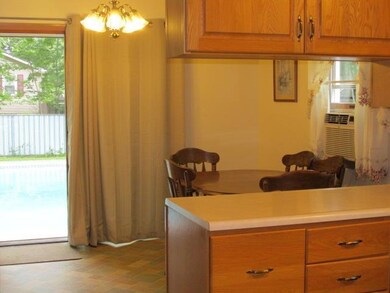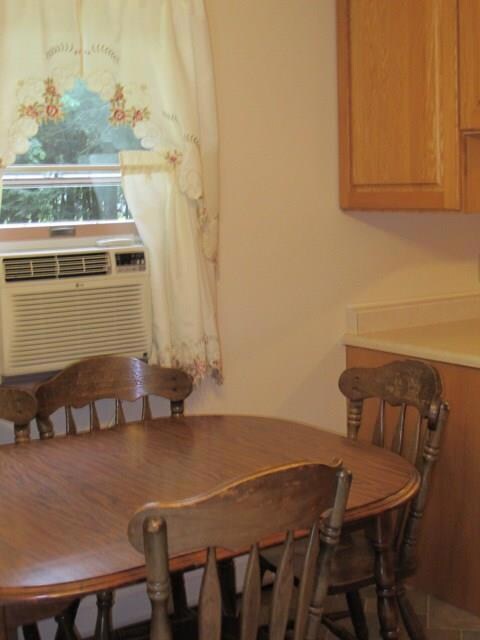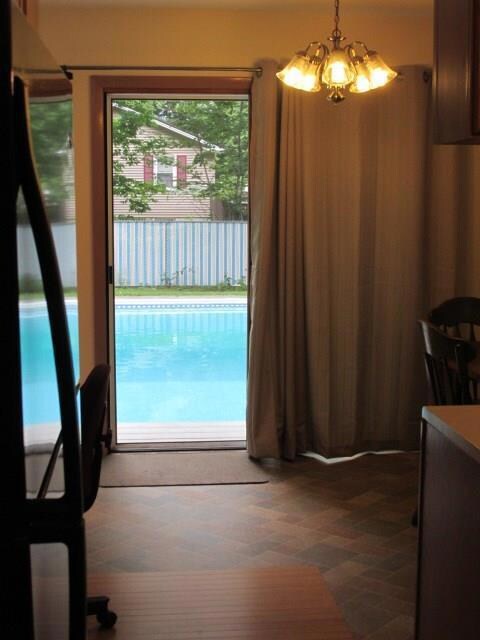
$250,000
- 2 Beds
- 2 Baths
- 1,518 Sq Ft
- 132 Washington St
- Oakland, ME
The perfect blend of convenience and tranquility in this charming 3 bed, 2 bath home nestled in a rural setting just moments away from town. With spacious bedrooms, a cozy living area, and two full bathrooms, this home offers comfort and functionality. Contact us today for a viewing!
Francois Rodrigue Keller Williams Realty
