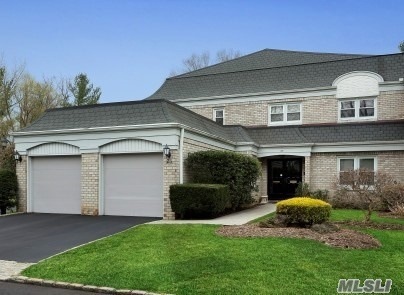
23 Fairway Cir S Unit 23 Manhasset, NY 11030
North Hills NeighborhoodEstimated Value: $1,317,000 - $1,460,000
Highlights
- 9.34 Acre Lot
- Property is near public transit
- Main Floor Primary Bedroom
- Manhasset Secondary School Rated A+
- Cathedral Ceiling
- Granite Countertops
About This Home
As of July 2020The Greens Manhasset - Master suite on the Main w/large closets & dressing area. This Bright Open Floor Plan end unit offers Living Rm, Formal Dining Rm, Large Eik, Den, 3 Bed, 2.5 Bath, 2 sets of sliding doors open to oversized private backyard patio. Bonus space in basement. Taxes Being Grieved. Pool and Tennis. Close to LIRR, Hospitals, Highways, Restaurants & Americana Shopping Center. See Virtual Tour https://jumpvisualtours.com/u/342981
Last Agent to Sell the Property
Compass Greater NY LLC License #10301213996 Listed on: 04/07/2020

Townhouse Details
Home Type
- Townhome
Est. Annual Taxes
- $20,392
Year Built
- Built in 1980
Lot Details
- 9
HOA Fees
- $821 Monthly HOA Fees
Home Design
- Brick Exterior Construction
Interior Spaces
- 2,932 Sq Ft Home
- 3-Story Property
- Cathedral Ceiling
- Entrance Foyer
- Formal Dining Room
- Storage
- Finished Basement
- Partial Basement
Kitchen
- Eat-In Kitchen
- Granite Countertops
Bedrooms and Bathrooms
- 3 Bedrooms
- Primary Bedroom on Main
- Walk-In Closet
- Powder Room
Parking
- 2 Car Attached Garage
- Open Parking
Schools
- Herricks Middle School
- Herricks High School
Utilities
- Forced Air Heating and Cooling System
- Heat Pump System
Additional Features
- Patio
- Two or More Common Walls
- Property is near public transit
Listing and Financial Details
- Legal Lot and Block 1074 / E
- Assessor Parcel Number 2229-03-E-00-1074-Uca004800023
Community Details
Overview
- Association fees include ground maintenance, exterior maintenance, snow removal
- Pebble Beach
Recreation
- Tennis Courts
- Community Pool
Pet Policy
- Pets Allowed
Ownership History
Purchase Details
Home Financials for this Owner
Home Financials are based on the most recent Mortgage that was taken out on this home.Purchase Details
Similar Homes in Manhasset, NY
Home Values in the Area
Average Home Value in this Area
Purchase History
| Date | Buyer | Sale Price | Title Company |
|---|---|---|---|
| Hodara Yehuda | $1,045,000 | None Available | |
| Residen Edward Stertz Qualified Personal | $615,000 | -- |
Property History
| Date | Event | Price | Change | Sq Ft Price |
|---|---|---|---|---|
| 07/28/2020 07/28/20 | Sold | $1,045,000 | -3.2% | $356 / Sq Ft |
| 04/07/2020 04/07/20 | Pending | -- | -- | -- |
| 04/07/2020 04/07/20 | For Sale | $1,080,000 | -- | $368 / Sq Ft |
Tax History Compared to Growth
Tax History
| Year | Tax Paid | Tax Assessment Tax Assessment Total Assessment is a certain percentage of the fair market value that is determined by local assessors to be the total taxable value of land and additions on the property. | Land | Improvement |
|---|---|---|---|---|
| 2024 | $4,759 | $965 | $0 | $965 |
| 2023 | $18,910 | $1,014 | $0 | $1,014 |
| 2022 | $18,910 | $1,178 | $0 | $1,178 |
| 2021 | $21,403 | $1,144 | $0 | $1,144 |
| 2020 | $20,620 | $1,506 | $0 | $1,506 |
| 2019 | $17,024 | $1,506 | $0 | $1,506 |
| 2018 | $17,024 | $1,506 | $0 | $0 |
| 2017 | $11,953 | $1,506 | $0 | $1,506 |
| 2016 | $16,329 | $1,620 | $0 | $1,620 |
| 2015 | $5,148 | $1,846 | $0 | $1,846 |
| 2014 | $5,148 | $1,846 | $0 | $1,846 |
| 2013 | $4,881 | $1,846 | $0 | $1,846 |
Agents Affiliated with this Home
-
Mark Leventhal

Seller's Agent in 2020
Mark Leventhal
Compass Greater NY LLC
(516) 330-8001
42 in this area
71 Total Sales
-
Joseph Sanders

Buyer's Agent in 2020
Joseph Sanders
Douglas Elliman Real Estate
(516) 621-3555
3 in this area
36 Total Sales
Map
Source: OneKey® MLS
MLS Number: KEY3210911
APN: 2229-03-E-00-1074-UCA004800023
- 8 Tiffany Cir
- 8 Meadow Ln
- 14 Augusta Ln
- 17 Tiffany Cir
- 21 Gracewood Dr
- 30A Shelter Rock Rd
- 17 Rose Hill Dr
- 202 Hummingbird Rd
- 35 Wimbledon Dr
- 8 Bolton Dr
- 291 Starling Ct
- 16 Wimbledon Dr
- 13 Sequoia Cir Unit 13
- 14 Sequoia Cir
- 461 Elm Dr
- 23 Fox Ridge
- 6 Fox Ridge
- 36 Ridge Rd
- 38 Sequoia Cir Unit 38
- 1 Chestnut Hill
- 23 Fairway Cir S Unit 23
- 24 Fairway Cir S
- 24 Fairway Cir S Unit 24
- 27 Fairway Dr
- 22 Fairway Cir S
- 21 Fairway Cir S
- 21 Fairway Cir S
- 25 Fairway Cir S
- 28 Fairway Dr
- 20 Fairway Cir S
- 26 Fairway Cir S
- 19 Fairway Cir S
- 16 Fairway Cir S
- 14 Fairway Cir S
- 14 Fairway Cir S
- 15 Fairway Cir S
- 13 Fairway Cir S
- 13 Fairway Cir S
- 13 Fairway Cir S
- 10 Fairway Dr
