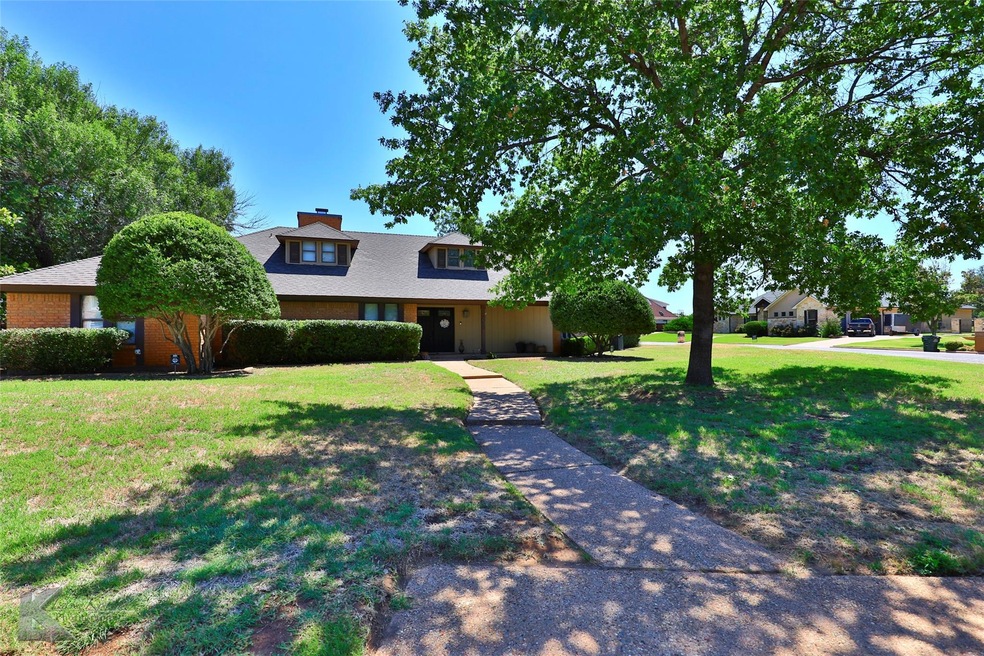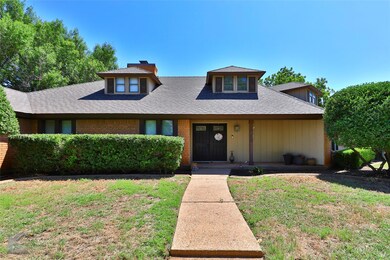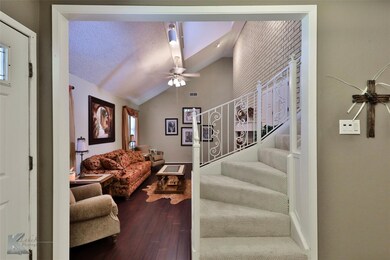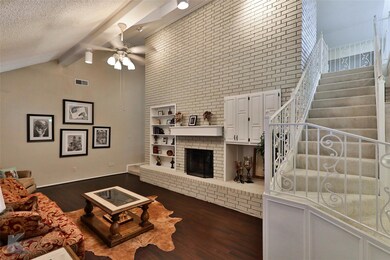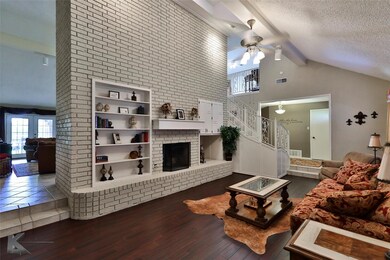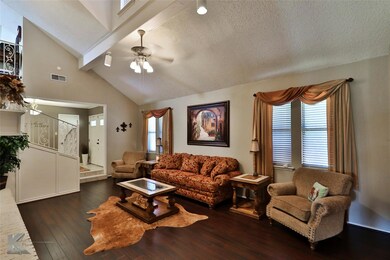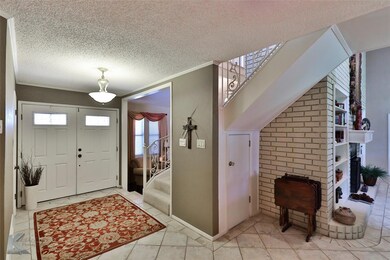
23 Fairway Oaks Blvd Abilene, TX 79606
Chimney Rock NeighborhoodHighlights
- 0.44 Acre Lot
- Vaulted Ceiling
- Corner Lot
- Wylie West Early Childhood Center Rated A-
- Traditional Architecture
- Covered patio or porch
About This Home
As of October 2024Buyers got cold feet. Brand new roof just approved. Hurry now to pick the color. Lovely Fairway Oaks home sitting on a large corner lot within view of the club and course. This home is an entertainer's dream! The large open kitchen has an induction cooktop on the island, lots of cabinet and counterspace. The master bathroom has a jetted tub, separate shower, dual vanities and two walk in closets. Split bedrooms are all spacious and the two guest bedrooms have built in desk areas. Enjoy entertaining with 3 living areas, wet bar and 2 dining area. The sizable loft area could be a 4th bedroom if needed. Relax on the covered back patio overlooking the beautifully landscaped yard. Utility room conveniently has cabinets and a sink. The garage is a two car plus has a golf cart parking stall. Seller is offering a$3000 buyer's allowance!
Last Agent to Sell the Property
Coldwell Banker Apex, REALTORS Brokerage Phone: 325-668-4407 License #0621429 Listed on: 05/01/2024

Co-Listed By
Coldwell Banker Apex, REALTORS Brokerage Phone: 325-668-4407 License #0680637
Home Details
Home Type
- Single Family
Est. Annual Taxes
- $9,939
Year Built
- Built in 1980
Lot Details
- 0.44 Acre Lot
- Dog Run
- Wood Fence
- Landscaped
- Corner Lot
- Sprinkler System
- Few Trees
- Back Yard
HOA Fees
- $10 Monthly HOA Fees
Parking
- 2 Car Attached Garage
- Rear-Facing Garage
Home Design
- Traditional Architecture
- Brick Exterior Construction
- Slab Foundation
- Composition Roof
Interior Spaces
- 3,288 Sq Ft Home
- 1.5-Story Property
- Wet Bar
- Vaulted Ceiling
- Ceiling Fan
- Wood Burning Fireplace
- Fireplace Features Masonry
- Living Room with Fireplace
Kitchen
- Electric Oven
- Electric Cooktop
- Dishwasher
- Disposal
Flooring
- Carpet
- Ceramic Tile
Bedrooms and Bathrooms
- 3 Bedrooms
- 2 Full Bathrooms
Outdoor Features
- Covered patio or porch
Schools
- Wylie West Elementary School
- Wylie High School
Utilities
- Central Heating and Cooling System
- Heating System Uses Natural Gas
- Gas Water Heater
- High Speed Internet
- Cable TV Available
Community Details
- Association fees include ground maintenance
- Fairway Oaks HOA
- Fairways Subdivision
Listing and Financial Details
- Legal Lot and Block 3 / P
- Assessor Parcel Number 39462
Ownership History
Purchase Details
Home Financials for this Owner
Home Financials are based on the most recent Mortgage that was taken out on this home.Purchase Details
Home Financials for this Owner
Home Financials are based on the most recent Mortgage that was taken out on this home.Purchase Details
Home Financials for this Owner
Home Financials are based on the most recent Mortgage that was taken out on this home.Purchase Details
Purchase Details
Home Financials for this Owner
Home Financials are based on the most recent Mortgage that was taken out on this home.Similar Homes in Abilene, TX
Home Values in the Area
Average Home Value in this Area
Purchase History
| Date | Type | Sale Price | Title Company |
|---|---|---|---|
| Deed | -- | None Listed On Document | |
| Vendors Lien | -- | None Available | |
| Vendors Lien | -- | None Available | |
| Trustee Deed | $208,251 | None Available | |
| Vendors Lien | -- | None Available |
Mortgage History
| Date | Status | Loan Amount | Loan Type |
|---|---|---|---|
| Open | $340,000 | New Conventional | |
| Previous Owner | $302,000 | Credit Line Revolving | |
| Previous Owner | $232,500 | Credit Line Revolving | |
| Previous Owner | $192,000 | New Conventional | |
| Previous Owner | $258,875 | Purchase Money Mortgage | |
| Previous Owner | $285,000 | Purchase Money Mortgage |
Property History
| Date | Event | Price | Change | Sq Ft Price |
|---|---|---|---|---|
| 10/24/2024 10/24/24 | Sold | -- | -- | -- |
| 07/23/2024 07/23/24 | Pending | -- | -- | -- |
| 07/11/2024 07/11/24 | Price Changed | $445,000 | -4.3% | $135 / Sq Ft |
| 07/11/2024 07/11/24 | For Sale | $465,000 | 0.0% | $141 / Sq Ft |
| 06/30/2024 06/30/24 | Pending | -- | -- | -- |
| 06/04/2024 06/04/24 | Price Changed | $465,000 | -2.1% | $141 / Sq Ft |
| 05/14/2024 05/14/24 | Price Changed | $474,900 | -2.1% | $144 / Sq Ft |
| 05/01/2024 05/01/24 | For Sale | $485,000 | -- | $148 / Sq Ft |
Tax History Compared to Growth
Tax History
| Year | Tax Paid | Tax Assessment Tax Assessment Total Assessment is a certain percentage of the fair market value that is determined by local assessors to be the total taxable value of land and additions on the property. | Land | Improvement |
|---|---|---|---|---|
| 2023 | $6,680 | $421,204 | $43,092 | $378,112 |
| 2022 | $9,436 | $399,900 | $0 | $0 |
| 2021 | $9,365 | $363,545 | $43,092 | $320,453 |
| 2020 | $9,286 | $354,609 | $44,888 | $309,721 |
| 2019 | $9,062 | $336,719 | $44,888 | $291,831 |
| 2018 | $8,239 | $329,138 | $44,888 | $284,250 |
| 2017 | $7,927 | $328,703 | $44,888 | $283,815 |
| 2016 | $7,581 | $314,365 | $44,888 | $269,477 |
| 2015 | $6,689 | $308,015 | $44,888 | $263,127 |
| 2014 | $6,689 | $297,831 | $0 | $0 |
Agents Affiliated with this Home
-
Kristen Kyker

Seller's Agent in 2024
Kristen Kyker
Coldwell Banker Apex, REALTORS
(325) 668-4407
21 in this area
329 Total Sales
-
Lisa Sanders
L
Seller Co-Listing Agent in 2024
Lisa Sanders
Coldwell Banker Apex, REALTORS
(325) 660-7175
4 in this area
108 Total Sales
-
Tonya Harbin

Buyer's Agent in 2024
Tonya Harbin
Real Broker, LLC.
(325) 603-8110
97 in this area
1,354 Total Sales
Map
Source: North Texas Real Estate Information Systems (NTREIS)
MLS Number: 20602930
APN: 39462
- 34 Cypress Point St
- 26 Cypress Point St
- 22 Augusta Dr
- 10 Wynrush Cir
- 5501 Chimney Rock Rd
- 3 Glen Abbey Ct
- 2834 Piping Rock Dr
- 3333 Silver Oaks Dr
- 20 Glen Abbey St
- 55 Fairway Oaks Blvd
- 5233 Deerwood Ln
- 58 Fairway Oaks Blvd
- 5241 Hunters Cir
- 64 Tamarisk Cir
- 9 Tamarisk Cir
- 3434 Silver Oaks Dr
- 5257 Sherbrooke Ln
- 2433 Lynbrook Dr
- 6302 Huntington Place
- 5710 Legacy Dr
