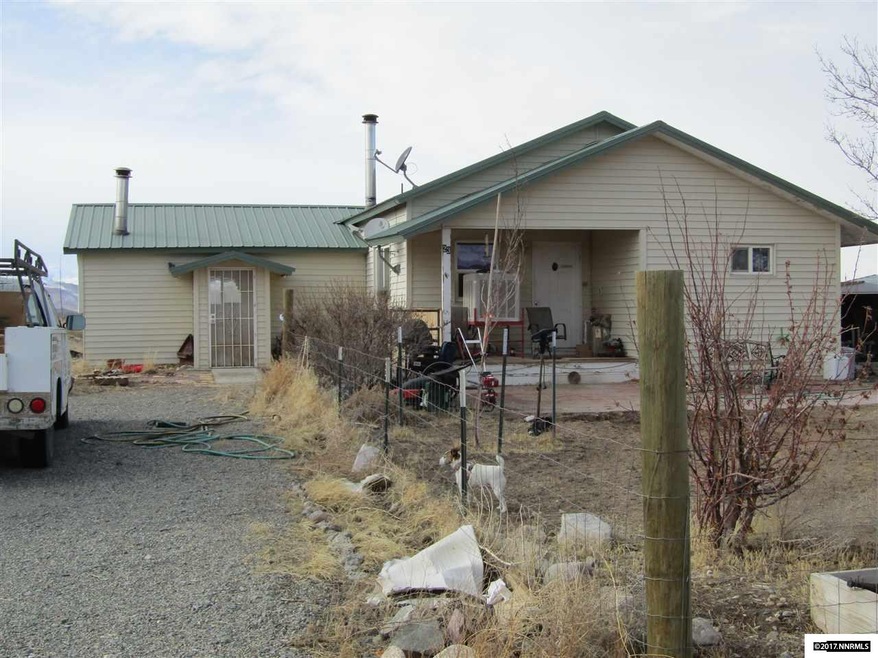
23 Falcon Way Yerington, NV 89447
Estimated Value: $232,000 - $285,134
Highlights
- 4.72 Acre Lot
- 2 Fireplaces
- Carpet
- Desert View
About This Home
As of March 20172 bedrooms with an office which could be converted to a 3rd bedroom. New cook stove, refrigerator, dishwasher, and microwave in 2011. New pressure tank and switch in 2016. New water heater in 2016. Laminate flooring in kitchen, dining and formal living room. Large pantry off of the laundry room. Sunken family room and formal living room have free standing wood stoves. 1872 sq ft shop was built in 2011 and has room to park your RV. Roll up doors are 9x9 and 9x12.
Co-Listed By
Wesley Smith
RE/MAX Country License #S.0051820
Home Details
Home Type
- Single Family
Est. Annual Taxes
- $806
Year Built
- Built in 1940
Lot Details
- 4.72 Acre Lot
- Property is zoned RR3T;RURAL RES 5 ACRE
Parking
- 4 Car Garage
Home Design
- Pitched Roof
- Metal Roof
Interior Spaces
- 1,645 Sq Ft Home
- 2 Fireplaces
- Desert Views
Kitchen
- Electric Range
- Microwave
- Dishwasher
Flooring
- Carpet
- Laminate
Bedrooms and Bathrooms
- 2 Bedrooms
- 2 Full Bathrooms
Laundry
- Dryer
- Washer
Schools
- Yerington Elementary And Middle School
- Yerington High School
Listing and Financial Details
- Assessor Parcel Number 01462120
Ownership History
Purchase Details
Home Financials for this Owner
Home Financials are based on the most recent Mortgage that was taken out on this home.Purchase Details
Purchase Details
Purchase Details
Purchase Details
Home Financials for this Owner
Home Financials are based on the most recent Mortgage that was taken out on this home.Purchase Details
Home Financials for this Owner
Home Financials are based on the most recent Mortgage that was taken out on this home.Similar Homes in Yerington, NV
Home Values in the Area
Average Home Value in this Area
Purchase History
| Date | Buyer | Sale Price | Title Company |
|---|---|---|---|
| Ellis Etta E | $135,000 | Title Service And Escrow Yer | |
| Hayden Laurence | -- | None Available | |
| Hayden Laurence | $39,999 | None Available | |
| Federal National Mortgage Association | $65,850 | Cr Title Services Inc | |
| Sanders Michael Mcfall | $190,000 | Commonwealth Title | |
| Taylor Bryan L | -- | Title Service & Escrow |
Mortgage History
| Date | Status | Borrower | Loan Amount |
|---|---|---|---|
| Open | Ellis Etta E | $125,250 | |
| Closed | Ellis Etta E | $128,250 | |
| Previous Owner | Sanders Michael Mcfall | $203,000 | |
| Previous Owner | Sanders Michael Mcfall | $38,000 | |
| Previous Owner | Sanders Michael Mcfall | $152,000 | |
| Previous Owner | Taylor Bryan L | $115,000 |
Property History
| Date | Event | Price | Change | Sq Ft Price |
|---|---|---|---|---|
| 03/08/2017 03/08/17 | Sold | $135,000 | 0.0% | $82 / Sq Ft |
| 01/31/2017 01/31/17 | Pending | -- | -- | -- |
| 01/25/2017 01/25/17 | For Sale | $135,000 | -- | $82 / Sq Ft |
Tax History Compared to Growth
Tax History
| Year | Tax Paid | Tax Assessment Tax Assessment Total Assessment is a certain percentage of the fair market value that is determined by local assessors to be the total taxable value of land and additions on the property. | Land | Improvement |
|---|---|---|---|---|
| 2024 | $1,016 | $38,479 | $7,000 | $31,479 |
| 2023 | $1,016 | $35,667 | $7,000 | $28,667 |
| 2022 | $958 | $32,689 | $6,830 | $25,859 |
| 2021 | $930 | $31,619 | $6,830 | $24,789 |
| 2020 | $903 | $30,622 | $6,830 | $23,792 |
| 2019 | $877 | $29,740 | $6,830 | $22,910 |
| 2018 | $852 | $28,892 | $6,830 | $22,062 |
| 2017 | $827 | $28,932 | $6,830 | $22,102 |
| 2016 | $806 | $26,542 | $6,830 | $19,712 |
| 2015 | $805 | $24,069 | $6,840 | $17,229 |
| 2014 | $780 | $25,359 | $6,840 | $18,519 |
Agents Affiliated with this Home
-
Beverly Smith

Seller's Agent in 2017
Beverly Smith
RE/MAX
(775) 720-5480
76 in this area
110 Total Sales
-
W
Seller Co-Listing Agent in 2017
Wesley Smith
RE/MAX
-
Diane Ryan

Buyer's Agent in 2017
Diane Ryan
eXp Realty
(775) 224-8431
59 Total Sales
-
Katie Gillespie

Buyer Co-Listing Agent in 2017
Katie Gillespie
eXp Realty
(775) 636-0964
1 in this area
301 Total Sales
Map
Source: Northern Nevada Regional MLS
MLS Number: 170000856
APN: 014-621-20
