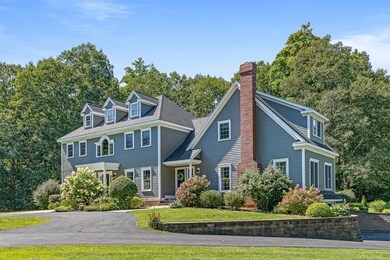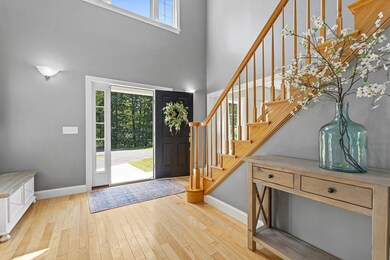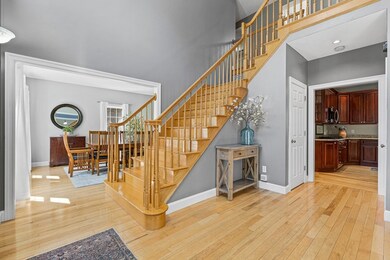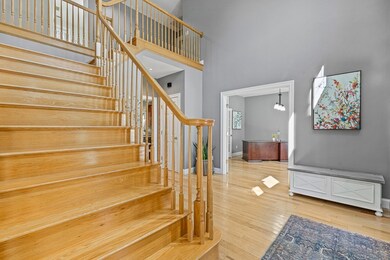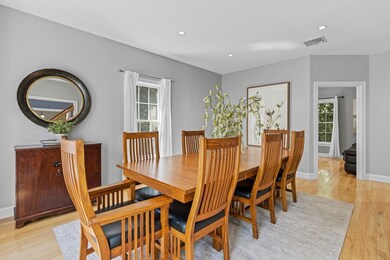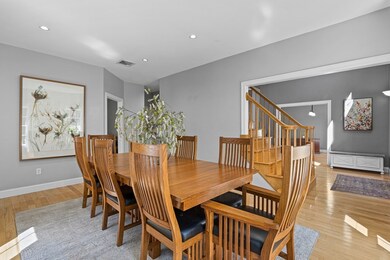
23 Fatherland Dr Byfield, MA 01922
Estimated Value: $1,345,000 - $1,495,000
Highlights
- Colonial Architecture
- Wooded Lot
- Radiant Floor
- Landscaped Professionally
- Vaulted Ceiling
- Solid Surface Countertops
About This Home
As of October 2023Beautifully maintained 4 bedroom home on a professionally landscaped setting in the sought after Fatherland Farms neighborhood of Byfield. Nestled on 9 acres of land that offers privacy & is surrounded by an abundance of nature including winding paths to the Parker River. This residence features flexible living space on the first floor. The open foyer leads to a large kitchen with an abundance of cabinets, spacious counter tops & island. In addition to counter seating there is a casual dining area with oversized bay windows offering a view of a spectacular back yard setting. The kitchen flows into a comfortable, bright, fire-placed family room and is adjacent to a formal dining area. Two additional rooms that can be used as an office, den, formal sitting area or playroom finish the first floor. The second floor has 4 large bedrooms & 2 baths including a primary suite w/ laundry and spacious closets. Extend your entertaining space on the backyard patio with a dining area and fire pit.
Home Details
Home Type
- Single Family
Est. Annual Taxes
- $10,324
Year Built
- Built in 2003
Lot Details
- 9.2 Acre Lot
- Property fronts an easement
- Landscaped Professionally
- Wooded Lot
- Property is zoned AR4
Parking
- 2 Car Attached Garage
- Tuck Under Parking
- Driveway
- Open Parking
- Off-Street Parking
Home Design
- Colonial Architecture
- Frame Construction
- Shingle Roof
- Concrete Perimeter Foundation
Interior Spaces
- 3,849 Sq Ft Home
- Central Vacuum
- Vaulted Ceiling
- Recessed Lighting
- Decorative Lighting
- Insulated Windows
- French Doors
- Insulated Doors
- Living Room with Fireplace
- Dining Area
- Home Office
- Attic Access Panel
- Home Security System
Kitchen
- Oven
- Built-In Range
- Stove
- Dishwasher
- Stainless Steel Appliances
- Kitchen Island
- Solid Surface Countertops
Flooring
- Wood
- Radiant Floor
- Ceramic Tile
Bedrooms and Bathrooms
- 4 Bedrooms
- Primary bedroom located on second floor
- Dual Closets
- Walk-In Closet
- Double Vanity
- Pedestal Sink
- Soaking Tub
- Bathtub with Shower
- Separate Shower
Laundry
- Laundry on upper level
- Dryer
- Washer
Unfinished Basement
- Basement Fills Entire Space Under The House
- Exterior Basement Entry
Outdoor Features
- Outdoor Shower
- Patio
Utilities
- Central Air
- Heating System Uses Natural Gas
- Generator Hookup
- 200+ Amp Service
- Power Generator
- Natural Gas Connected
- Water Treatment System
- Water Softener
- Private Sewer
- Cable TV Available
Additional Features
- Whole House Vacuum System
- Property is near schools
Listing and Financial Details
- Assessor Parcel Number M:0R18 B:0000 L:00037,2079532
Community Details
Overview
- No Home Owners Association
Recreation
- Park
Ownership History
Purchase Details
Purchase Details
Purchase Details
Purchase Details
Purchase Details
Similar Homes in Byfield, MA
Home Values in the Area
Average Home Value in this Area
Purchase History
| Date | Buyer | Sale Price | Title Company |
|---|---|---|---|
| Sabatino Jason A | -- | -- | |
| Sabatino Jason A | -- | -- | |
| Deloia Nt | $850,000 | -- | |
| Doucette Thomas P | $180,000 | -- | |
| Doucette Thomas P | $180,000 | -- | |
| Docuette Thomas P | $240,000 | -- | |
| Lops David M | $185,000 | -- |
Mortgage History
| Date | Status | Borrower | Loan Amount |
|---|---|---|---|
| Open | Sabatino Jason A | $650,000 | |
| Closed | Sabatino Jason A | $223,000 | |
| Closed | Lops David M | $330,000 | |
| Closed | Lops David M | $430,000 | |
| Closed | Lops David M | $300,000 |
Property History
| Date | Event | Price | Change | Sq Ft Price |
|---|---|---|---|---|
| 10/11/2023 10/11/23 | Sold | $1,400,000 | +12.1% | $364 / Sq Ft |
| 09/10/2023 09/10/23 | Pending | -- | -- | -- |
| 09/07/2023 09/07/23 | For Sale | $1,249,000 | -- | $324 / Sq Ft |
Tax History Compared to Growth
Tax History
| Year | Tax Paid | Tax Assessment Tax Assessment Total Assessment is a certain percentage of the fair market value that is determined by local assessors to be the total taxable value of land and additions on the property. | Land | Improvement |
|---|---|---|---|---|
| 2025 | $9,386 | $1,259,900 | $357,100 | $902,800 |
| 2024 | $9,481 | $1,234,500 | $357,100 | $877,400 |
| 2023 | $10,324 | $1,190,800 | $391,000 | $799,800 |
| 2022 | $10,156 | $1,043,800 | $347,500 | $696,300 |
| 2021 | $10,163 | $953,400 | $303,900 | $649,500 |
| 2020 | $10,184 | $926,700 | $303,900 | $622,800 |
| 2019 | $10,018 | $926,700 | $303,900 | $622,800 |
| 2018 | $9,398 | $862,200 | $282,100 | $580,100 |
| 2017 | $8,921 | $840,800 | $282,100 | $558,700 |
| 2016 | $9,203 | $807,300 | $267,200 | $540,100 |
| 2015 | $9,350 | $811,600 | $271,500 | $540,100 |
| 2014 | $9,187 | $811,600 | $271,500 | $540,100 |
Agents Affiliated with this Home
-
Adam Gustafson

Seller's Agent in 2023
Adam Gustafson
Today Real Estate, Inc.
(781) 696-3049
65 Total Sales
-

Seller Co-Listing Agent in 2023
Kate Gustafson
Today Real Estate, Inc.
(978) 273-0737
22 Total Sales
-
Kevin Fruh

Buyer's Agent in 2023
Kevin Fruh
Gibson Sotheby's International Realty
(978) 500-7409
256 Total Sales
Map
Source: MLS Property Information Network (MLS PIN)
MLS Number: 73156560
APN: NEWB-000018R-000000-000037
- 39 Fatherland Dr
- 88 Jackman St
- 66 Warren St
- 66 Parish Rd Unit 2
- 66 Parish Rd Unit 3
- 5 Courser Brook Dr
- 34 Central St
- 172 Orchard St
- 32 Central St
- 2 School St
- 15 Central St
- 151 Jewett St
- 18 River St
- 452 North St
- 4 Swanton Way
- 116-118 Jewett St
- LOT 2 Cricket Ln Unit THE BIRCH
- LOT 3 Cricket Ln Unit THE ALDER
- 55 Pearson Dr
- 7 Acorn Way
- 23 Fatherland Dr
- 25 Fatherland Dr
- 27 Fatherland Dr
- 30 Fatherland Dr
- 21 Fatherland Dr
- 19 Fatherland Dr
- 28 Fatherland Dr
- 32 Fatherland Dr
- 29 Fatherland Dr
- 26 Fatherland Dr
- 21 Parish Rd
- 17 Fatherland Dr
- 31 Fatherland Dr
- 87 Larkin Rd
- 19 Parish Rd
- 23 Parish Rd
- 24 Fatherland Dr
- 33 Fatherland Dr
- 17 Parish Rd
- 15 Parish Rd

