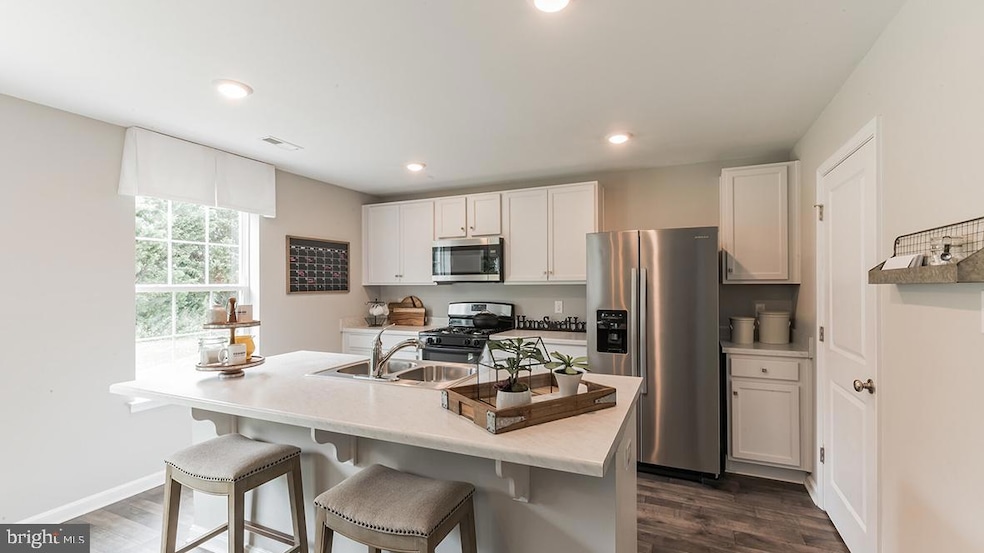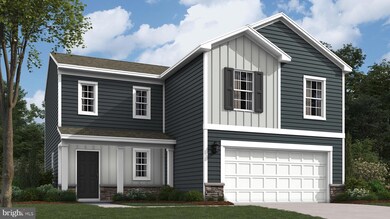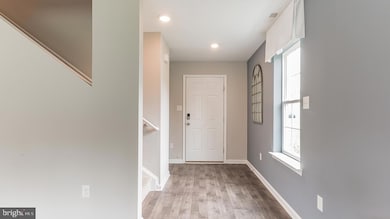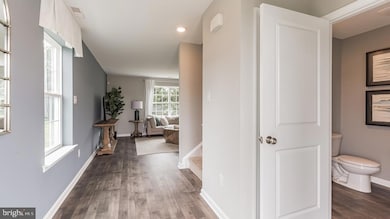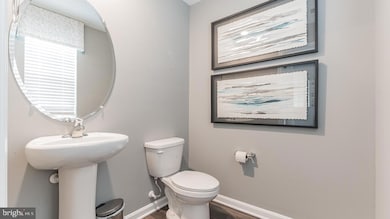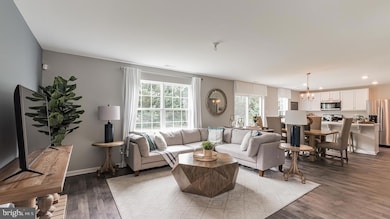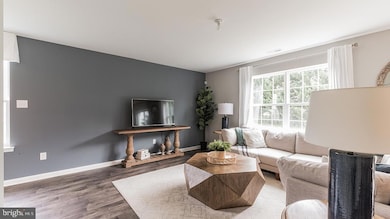23 Fawcett Blvd Barnegat, NJ 08005
Barnegat Township NeighborhoodEstimated payment $3,206/month
Highlights
- New Construction
- Colonial Architecture
- Upgraded Countertops
- Open Floorplan
- No HOA
- Walk-In Pantry
About This Home
Last Opportunities In Our Current Phase! The Deerfield at 23 Fawcett Blvd, located in highly sought after Ocean Acres is a new construction home plan featuring 1,950 square feet of living space, 4 bedrooms, 2.5 baths and a 2-car garage. The Deerfield is everything you’re looking for, without compromise! The foyer of the home opens up into a spacious, bright great room. This open concept space flows into the casual dining area and then the kitchen. The kitchen features plenty of counter space, a walk-in pantry and a large, modern island with quartz countertops. The second floor highlights a roomy owner’s suite with a large walk-in closet and private bath. There are three additional bedrooms all with plenty of closet space, a hall bath, secondary linen closet and the second floor laundry room, which simplifies an everyday chore! Need additional storage? A full, unfinished basement, a walk in kitchen pantry and second floor storage closet will do the trick! Additional features such as full yard sod and irrigation and our Smart Home package add an amazing value to your new home! Welcome Home To Ocean Acres!
Listing Agent
(609) 892-1399 vagibson@drhorton.com D.R. Horton Realty of New Jersey License #0568502 Listed on: 11/06/2025
Open House Schedule
-
Monday, November 24, 202510:30 am to 4:00 pm11/24/2025 10:30:00 AM +00:0011/24/2025 4:00:00 PM +00:00Please visit the model home office located at 54 Nautilus Drive, Barnegat NJ to visit with our onsite AgentsAdd to Calendar
Home Details
Home Type
- Single Family
Est. Annual Taxes
- $447
Year Built
- Built in 2025 | New Construction
Lot Details
- 9,100 Sq Ft Lot
- Lot Dimensions are 75x120
- Infill Lot
- Sprinkler System
- Cleared Lot
- Property is in excellent condition
- Property is zoned RH
Parking
- 2 Car Attached Garage
- Front Facing Garage
- Driveway
- On-Street Parking
Home Design
- Colonial Architecture
- Coastal Architecture
- Slab Foundation
- Poured Concrete
- Blown-In Insulation
- Batts Insulation
- Architectural Shingle Roof
- Vinyl Siding
- Passive Radon Mitigation
- Concrete Perimeter Foundation
Interior Spaces
- 1,950 Sq Ft Home
- Property has 2 Levels
- Open Floorplan
- Laundry Room
Kitchen
- Eat-In Kitchen
- Walk-In Pantry
- Stove
- Microwave
- Dishwasher
- Stainless Steel Appliances
- Kitchen Island
- Upgraded Countertops
- Disposal
Flooring
- Partially Carpeted
- Luxury Vinyl Plank Tile
Bedrooms and Bathrooms
- 4 Bedrooms
- Walk-In Closet
Unfinished Basement
- Heated Basement
- Basement Fills Entire Space Under The House
- Sump Pump
Accessible Home Design
- Doors are 32 inches wide or more
Schools
- Cecil S Collins Elementary School
- Russell O. Brackman Middle School
- Barnegat High School
Utilities
- Forced Air Heating and Cooling System
- 200+ Amp Service
- Electric Water Heater
- Municipal Trash
Community Details
- No Home Owners Association
- Built by D.R. Horton
- Ocean Acres Subdivision
Listing and Financial Details
- Assessor Parcel Number 01-00092 33-00006
Map
Home Values in the Area
Average Home Value in this Area
Tax History
| Year | Tax Paid | Tax Assessment Tax Assessment Total Assessment is a certain percentage of the fair market value that is determined by local assessors to be the total taxable value of land and additions on the property. | Land | Improvement |
|---|---|---|---|---|
| 2025 | $447 | $15,000 | $15,000 | -- |
| 2024 | $437 | $15,000 | $15,000 | $0 |
| 2023 | $423 | $15,000 | $15,000 | $0 |
| 2022 | $423 | $15,000 | $15,000 | $0 |
| 2021 | $421 | $15,000 | $15,000 | $0 |
| 2020 | $419 | $15,000 | $15,000 | $0 |
| 2019 | $413 | $15,000 | $15,000 | $0 |
| 2018 | $409 | $15,000 | $15,000 | $0 |
| 2017 | $403 | $15,000 | $15,000 | $0 |
| 2016 | $394 | $15,000 | $15,000 | $0 |
| 2015 | $382 | $15,000 | $15,000 | $0 |
| 2014 | $372 | $15,000 | $15,000 | $0 |
Property History
| Date | Event | Price | List to Sale | Price per Sq Ft |
|---|---|---|---|---|
| 11/06/2025 11/06/25 | Price Changed | $599,990 | -3.7% | $315 / Sq Ft |
| 11/01/2025 11/01/25 | Price Changed | $622,990 | +0.6% | $327 / Sq Ft |
| 10/22/2025 10/22/25 | For Sale | $618,990 | -- | $325 / Sq Ft |
Purchase History
| Date | Type | Sale Price | Title Company |
|---|---|---|---|
| Deed | $112,500 | Title America | |
| Deed | $112,500 | Title America | |
| Deed | -- | -- |
Source: Bright MLS
MLS Number: NJOC2038210
APN: 01-00092-35-00002
- 148 Mizzen Ave
- 125 Galleon Rd
- 90 Atlantis Ave
- 1217 Galley Ave
- 79 Ash Rd
- 41 Atlantis Ave Unit B
- 64 1st St
- 225 Mirage Blvd
- 101 Campbell Blvd
- 48 Burr St
- 254 Hawthorne Ln
- 10 Mantoloking Dr
- 900 Barnegat Blvd N
- 6 Reno Ct
- 218 Holly Ave
- 19 Gibraltar Ct Unit 33B
- 28 Bay Breeze Dr
- 10 Baybreeze Dr
- 127 Bloomfield Rd
- 155 Wells Mills Rd
