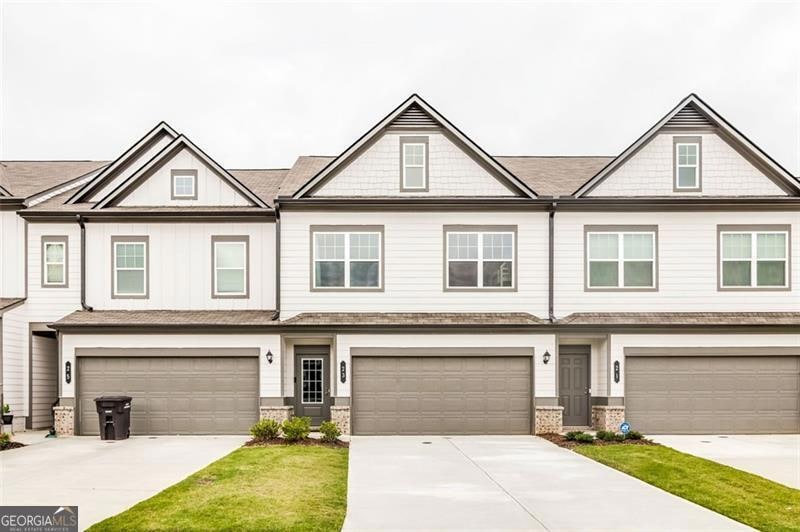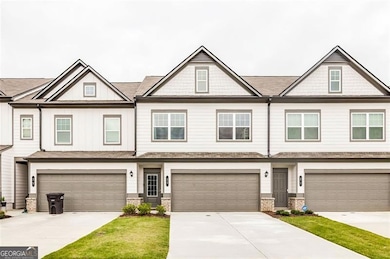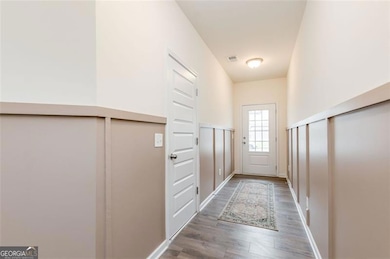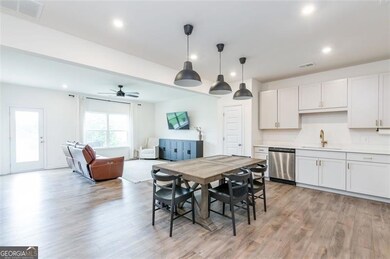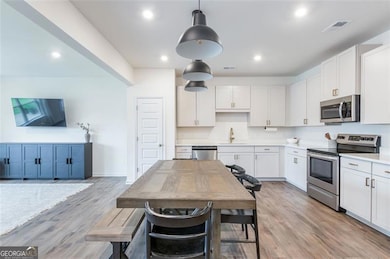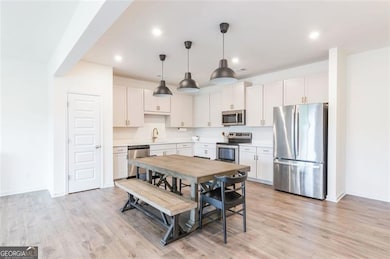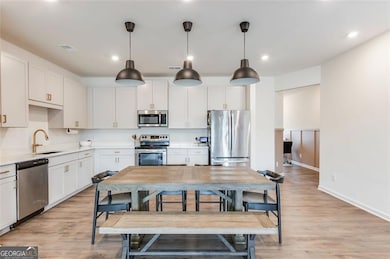Bright, Beautiful & Effortlessly Convenient Bathe in natural light and enjoy the ease of low-maintenance living in this thoughtfully designed townhome, tucked quietly off the main road for added privacy and peace. A welcoming board and batten entry leads into a spacious, open-concept main level-perfect for everyday living and effortless entertaining. The generous kitchen offers abundant cabinetry, sleek stainless steel appliances, recessed lighting, and ample counter space, all flowing seamlessly into the bright and airy living area. A convenient powder room on the main level adds extra functionality for guests. Upstairs, the oversized primary suite is a serene retreat with tray ceilings, large windows, a dual vanity en-suite bath, and a spacious walk-in closet. Two additional sunlit bedrooms offer plenty of flexibility-ideal for guests, a home office, or creative space-plus a second full bath to complete the upper level. Enjoy a sense of openness in the private backyard area, made for relaxing or low-key outdoor living-with just the right amount of green space to enjoy without the upkeep. Located just minutes from Cartersville High School, and close to shopping, dining, and all the essentials, this move-in ready home is a smart blend of style, comfort, and convenience.

