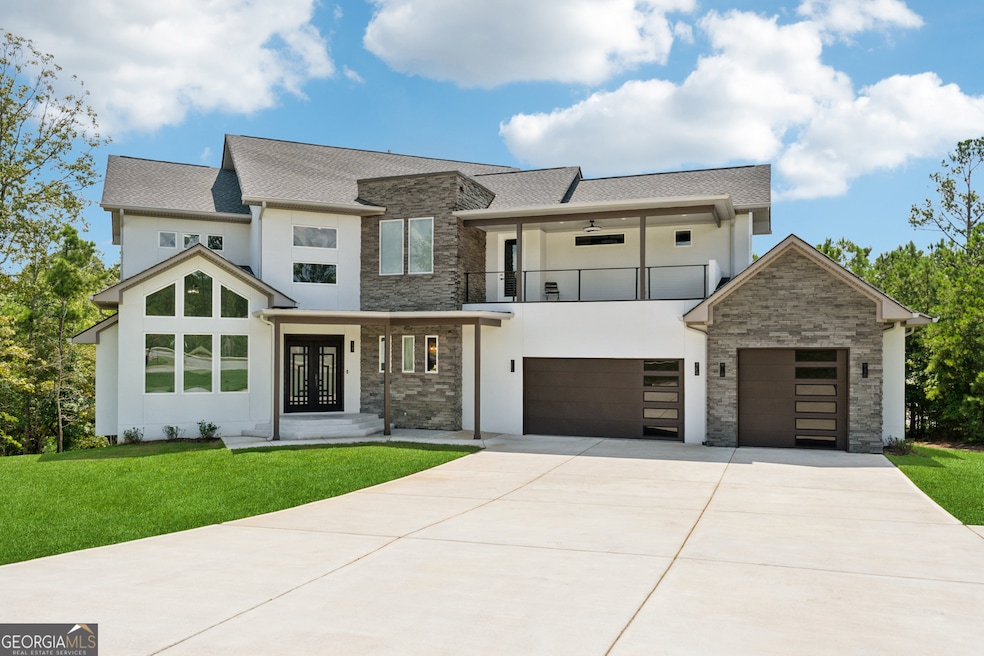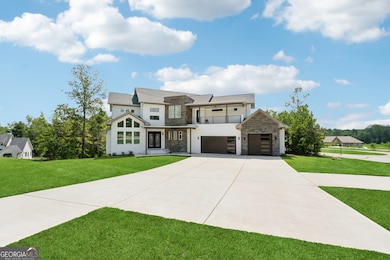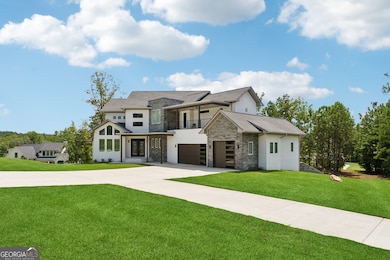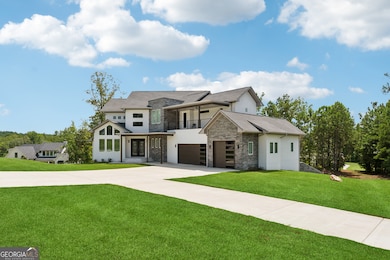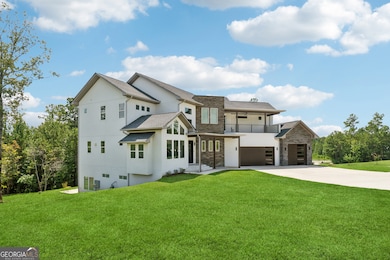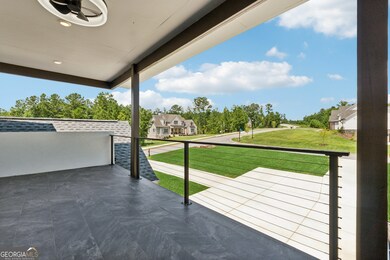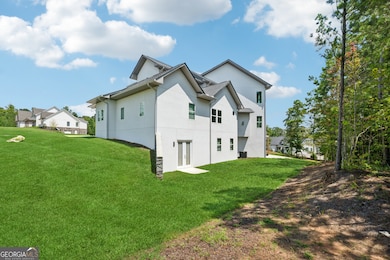23 Fernbank Way Newnan, GA 30265
Estimated payment $7,089/month
Highlights
- Community Lake
- Deck
- Whirlpool Bathtub
- Brooks Elementary School Rated A
- Contemporary Architecture
- 1 Fireplace
About This Home
Priced Change - Don't Miss the Opportunity to Own a Stunning Contemporary Home situated on a corner lot in a golf course community in the prestigious Arbor Springs subdivision. Enter into the large foyer through a beautiful iron and glass front door, when you step inside you will be greeted to a large foyer with a soaring ceiling and custom staircase. Throughout the home are high ceilings and 8-ft doors. The main floor consists of a formal living area which can be utilized to meet the needs of your family as a 2nd family room, office or flex space. The large gourmet kitchen with expansive island has beautiful leathered granite countertops, 48-inch cook top, double oven, contemporary 48-in range hood, microwave with convection bake and air fryer, dishwasher, a great size walk in pantry, two designer sinks with multiple features and an abundance of quality cabinetry. Off the open concept kitchen is a dining area with full view of the family room; enjoy relaxing on the deck off the dining area. The family room has a soaring ceiling and features a contemporary fireplace. Additionally on the main floor and ensuring privacy and comfort for guest you will find a privately situated generous guest suite with ensuite, mudroom with ample drop space and storage cabinets, coat closet and spacious laundry room with sink and ample storage cabinets. The second floor consists of two generous sized secondary bedrooms with large walk-in closets, a bathroom with two private vanities serving each of the bedrooms and the primary suite. The large primary suite has a retreat and large walk-in closet. Enjoy your favorite morning or evening beverage on the large private balcony. Just steps away is the luxurious spa inspired primary ensuite. Relaxing is easy with the luxury shower tower and elegant whirlpool jetted tub with 31 hydro-therapeutic massage air jets for a soothing total body aero-therapeutic massage, the tub is also equipped with ergonomically-molded seating space for two adults, comfortable armrests located on both sides of the tub and heater to ensure the water maintains your desired temperature provides the luxury and comfort desired in a primary bath suite. All bedrooms are thoughtfully situated for privacy and quietness with no adjoining bedroom walls. The home would not be complete without the convenience of the perfectly situated 3-stop elevator shaft. Additionally, there is an oversized 3-car garage with a one of a kind private attached 2-story flex space with water line for sink/coffee bar can be great for a private office/crafts; no need to climb attic stairs storage or use the garage for storage or lawn tools, the lower level of the flex space can be used as well to fit your needs and/or provide ample space for all your storage needs/golf cart space and has a double door exterior access leading to a slanted concrete slab for convenient exit and entry. Both flex spaces offer endless possibilities that will fit the needs of your family. The 2153 Sqft unfinished terrace level is framed for 8ft doors, is plumbed and awaiting your special touch. The community consists of a swimming pool, two lakes, sidewalks, tennis/pickleball courts, park and play ground. Without leaving the community and just a golf cart ride away at the main entrance enjoy the convenience of the Arbor Spring Plaza with Publix Supermarket, restaurants, salon, dentist office and space for many other future retailers and restaurants. Located in the sought after Northgate school district. The home is minutes from the Ashley Park shopping area, Newnan Pavilion, movie studios and the Hartsfield Jackson International Airport. Owner is Listing Agent.
Listing Agent
First United Realty, Inc. Brokerage Phone: 9512833584 License #296459 Listed on: 07/25/2025

Home Details
Home Type
- Single Family
Est. Annual Taxes
- $8,750
Year Built
- Built in 2023
Lot Details
- 1 Acre Lot
- Corner Lot
HOA Fees
- $50 Monthly HOA Fees
Parking
- Garage
Home Design
- Contemporary Architecture
- Composition Roof
- Stone Siding
- Stucco
- Stone
Interior Spaces
- 3-Story Property
- High Ceiling
- 1 Fireplace
- Mud Room
- Entrance Foyer
- Family Room
- Bonus Room
- Pull Down Stairs to Attic
Kitchen
- Walk-In Pantry
- Built-In Double Convection Oven
- Cooktop
- Microwave
- Dishwasher
- Stainless Steel Appliances
- Kitchen Island
- Solid Surface Countertops
Flooring
- Carpet
- Laminate
- Tile
Bedrooms and Bathrooms
- Walk-In Closet
- Double Vanity
- Whirlpool Bathtub
Laundry
- Laundry Room
- Laundry in Hall
Unfinished Basement
- Stubbed For A Bathroom
- Natural lighting in basement
Outdoor Features
- Balcony
- Deck
- Patio
Location
- Property is near shops
Schools
- Arbor Springs Elementary School
- Madras Middle School
- Northgate High School
Utilities
- Central Heating and Cooling System
- Underground Utilities
- Tankless Water Heater
- Septic Tank
Listing and Financial Details
- Tax Lot 51
Community Details
Overview
- Association fees include swimming, tennis
- Arbor Springs Subdivision
- Community Lake
Recreation
- Tennis Courts
- Community Playground
- Community Pool
Map
Home Values in the Area
Average Home Value in this Area
Property History
| Date | Event | Price | List to Sale | Price per Sq Ft |
|---|---|---|---|---|
| 11/14/2025 11/14/25 | Price Changed | $1,195,000 | -2.8% | $327 / Sq Ft |
| 10/06/2025 10/06/25 | Price Changed | $1,229,900 | -0.8% | $337 / Sq Ft |
| 10/06/2025 10/06/25 | For Sale | $1,239,900 | 0.0% | $340 / Sq Ft |
| 10/04/2025 10/04/25 | Off Market | $1,239,900 | -- | -- |
| 08/12/2025 08/12/25 | Price Changed | $1,239,900 | -2.7% | $340 / Sq Ft |
| 07/25/2025 07/25/25 | For Sale | $1,274,720 | -- | $349 / Sq Ft |
Source: Georgia MLS
MLS Number: 10568903
- 40 Fernbank Way
- 60 Fernbank Way
- 119 Fernbank Way
- 194 Forest Berry Ct Unit 98 M2
- 121 Forest Berry Ct
- 172 Forest Berry Ct
- 172 Forest Berry Ct Unit LOT 100 M2A
- 0 Sweet Rose Ct Unit LT82M2A 10293905
- 65 Green Terrace
- 776 Arbor Springs Pkwy
- 871 Kelly Farm Rd
- 25 Paragon Point
- 47 Sagewood Ct
- 551 Arbor Springs Pkwy
- 277 Sky View Ct
- 115 Primrose Pass
- 39 Hannah Way
- 32 Fayme Ct
- 17 Fayme Ct
- 167 Tiffany Trace
- 24 Smith Cir
- 73 Elys Ridge
- 107 Lake Ridge Rd
- 311 Cranford Mill Dr
- 45 Paces Landing Dr
- 1015 Loliver Ln
- 8470 Hearn Rd
- 10879 Serenbe Ln
- 10659 Serenbe Ln
- 118 Gainey Ln
- 11291 Serenbe Ln
- 3767 Happy Valley Cir
- 1250 Lupo Loop
- 155 Mado Ln
- 9043 Selborne Ln
- 209 Walt Sanders Rd Unit A
- 222 Taylor Cir Unit B
- 631 Carlton Pointe Dr Unit 24
- 254 Forrest Dr
- 520 Honeysuckle Ln
