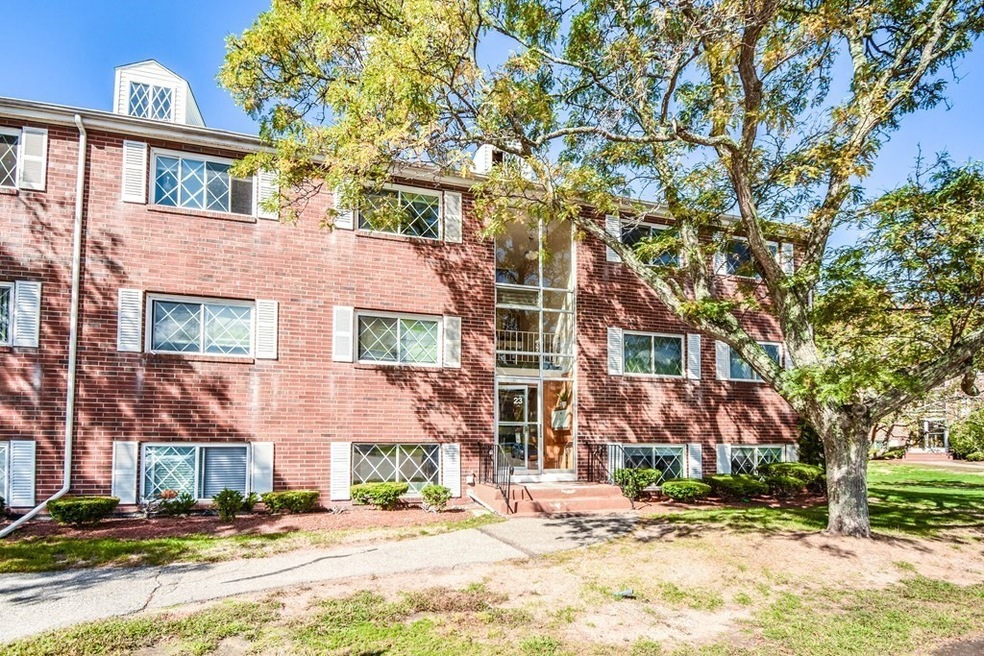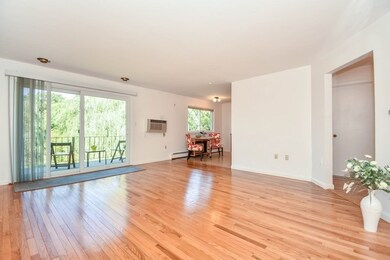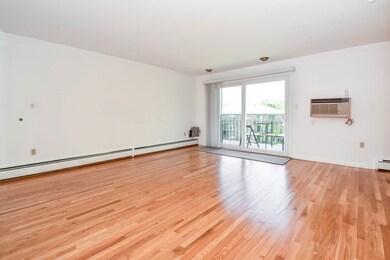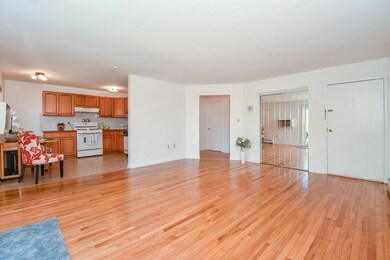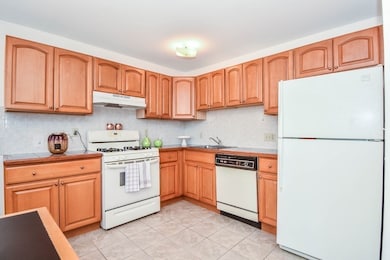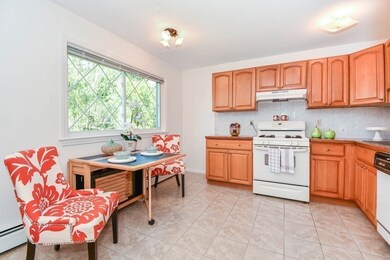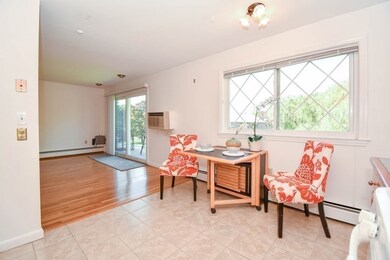
23 Fernview Ave Unit 6 North Andover, MA 01845
Highlights
- Fitness Center
- In Ground Pool
- Clubhouse
- North Andover High School Rated A-
- No Units Above
- Property is near public transit
About This Home
As of October 2022Spacious and open top floor corner unit ready for immediate occupancy. Bright and sunny two-bedroom unit features hardwood floors in the living room, updated bathroom, newer windows and sliding glass door which leads out onto a balcony, eat-in kitchen with tile floor. Generous closet space with additional attic storage. Pool, tennis and basket ball courts, laundry center, plenty of parking, clubhouse and exercise room are just some of the special features you'll find at Heritage Green. Great location near major highways (I-495 and I-93). Close proximity to North Andover schools, Merrimack College, restaurants and shopping. Pets welcome. Why rent when you can own for less. Condo fee includes almost everything, heat, hot water, water, sewer, master insurance, snow removal and more.
Last Agent to Sell the Property
EXIT Realty Beatrice Associates Listed on: 10/08/2022

Property Details
Home Type
- Condominium
Est. Annual Taxes
- $2,600
Year Built
- Built in 1967
Lot Details
- No Units Above
HOA Fees
- $485 Monthly HOA Fees
Home Design
- Garden Home
- Brick Exterior Construction
- Shingle Roof
Interior Spaces
- 850 Sq Ft Home
- 1-Story Property
- Insulated Windows
- Sliding Doors
- Dining Area
- Intercom
Kitchen
- Range
- Dishwasher
Flooring
- Wood
- Wall to Wall Carpet
- Ceramic Tile
Bedrooms and Bathrooms
- 2 Bedrooms
- 1 Full Bathroom
- Bathtub with Shower
- Linen Closet In Bathroom
Basement
- Exterior Basement Entry
- Laundry in Basement
Parking
- 2 Car Parking Spaces
- Off-Street Parking
Outdoor Features
- In Ground Pool
- Balcony
Location
- Property is near public transit
- Property is near schools
Schools
- Atkinson Elementary School
- North Andover Middle School
- North Andover High School
Utilities
- Cooling System Mounted In Outer Wall Opening
- Central Heating
- 1 Heating Zone
- Baseboard Heating
- Hot Water Heating System
- Natural Gas Connected
Listing and Financial Details
- Assessor Parcel Number 2073152
Community Details
Overview
- Other Mandatory Fees include Sauna/Steam
- Association fees include heat, gas, water, sewer, insurance, maintenance structure, road maintenance, ground maintenance, snow removal, trash
- 438 Units
- Low-Rise Condominium
- Heritage Green Condominium Community
Amenities
- Common Area
- Shops
- Clubhouse
- Coin Laundry
- Community Storage Space
Recreation
- Tennis Courts
- Community Playground
- Fitness Center
- Community Pool
- Jogging Path
Pet Policy
- Pets Allowed
Security
- Resident Manager or Management On Site
Ownership History
Purchase Details
Home Financials for this Owner
Home Financials are based on the most recent Mortgage that was taken out on this home.Purchase Details
Similar Homes in the area
Home Values in the Area
Average Home Value in this Area
Purchase History
| Date | Type | Sale Price | Title Company |
|---|---|---|---|
| Condominium Deed | $294,000 | None Available | |
| Deed | $71,000 | -- |
Property History
| Date | Event | Price | Change | Sq Ft Price |
|---|---|---|---|---|
| 12/02/2022 12/02/22 | Rented | $2,000 | 0.0% | -- |
| 11/13/2022 11/13/22 | Under Contract | -- | -- | -- |
| 10/31/2022 10/31/22 | For Rent | $2,000 | 0.0% | -- |
| 10/28/2022 10/28/22 | Sold | $294,000 | -2.0% | $346 / Sq Ft |
| 10/21/2022 10/21/22 | Pending | -- | -- | -- |
| 10/08/2022 10/08/22 | For Sale | $299,900 | -- | $353 / Sq Ft |
Tax History Compared to Growth
Tax History
| Year | Tax Paid | Tax Assessment Tax Assessment Total Assessment is a certain percentage of the fair market value that is determined by local assessors to be the total taxable value of land and additions on the property. | Land | Improvement |
|---|---|---|---|---|
| 2025 | $3,395 | $301,500 | $0 | $301,500 |
| 2024 | $3,170 | $285,800 | $0 | $285,800 |
| 2023 | $2,770 | $226,300 | $0 | $226,300 |
| 2022 | $2,600 | $192,200 | $0 | $192,200 |
| 2021 | $2,852 | $201,300 | $0 | $201,300 |
| 2020 | $2,535 | $184,500 | $0 | $184,500 |
| 2019 | $2,281 | $170,100 | $0 | $170,100 |
| 2018 | $2,472 | $170,100 | $0 | $170,100 |
| 2017 | $1,962 | $137,400 | $0 | $137,400 |
| 2016 | $1,868 | $130,900 | $0 | $130,900 |
| 2015 | $1,712 | $119,000 | $0 | $119,000 |
Agents Affiliated with this Home
-
Beatrice Realty Group
B
Seller's Agent in 2022
Beatrice Realty Group
EXIT Realty Beatrice Associates
2 in this area
52 Total Sales
-
Lynne Rudnicki
L
Seller's Agent in 2022
Lynne Rudnicki
Home Seller's Edge
(978) 482-7580
25 in this area
39 Total Sales
-
Carol Beatrice

Seller Co-Listing Agent in 2022
Carol Beatrice
Real Broker MA, LLC
(781) 929-1010
3 in this area
41 Total Sales
Map
Source: MLS Property Information Network (MLS PIN)
MLS Number: 73045939
APN: NAND-004520-090023-000006C
- 23 Fernview Ave Unit 5
- 7 Fernview Ave Unit 7
- 28 Fernview Ave Unit 10
- 30 Fernview Ave Unit 6
- 210 Chickering Rd Unit 102A
- 120 Edgelawn Ave Unit 9
- 50 Farrwood Ave Unit 7
- 180 Chickering Rd Unit 110C
- 111 Autran Ave
- 134 Beacon Hill Blvd
- 190 Chickering Rd Unit 310D
- 190 Chickering Rd Unit 201D
- 190 Chickering Rd Unit 313D
- 25 Edgelawn Ave Unit 10
- 687 Massachusetts Ave
- 51 Village Green Dr
- 56 Village Green Dr
- 78 Jefferson St Unit C
- 186 Andover St
- 124 Kingston St
