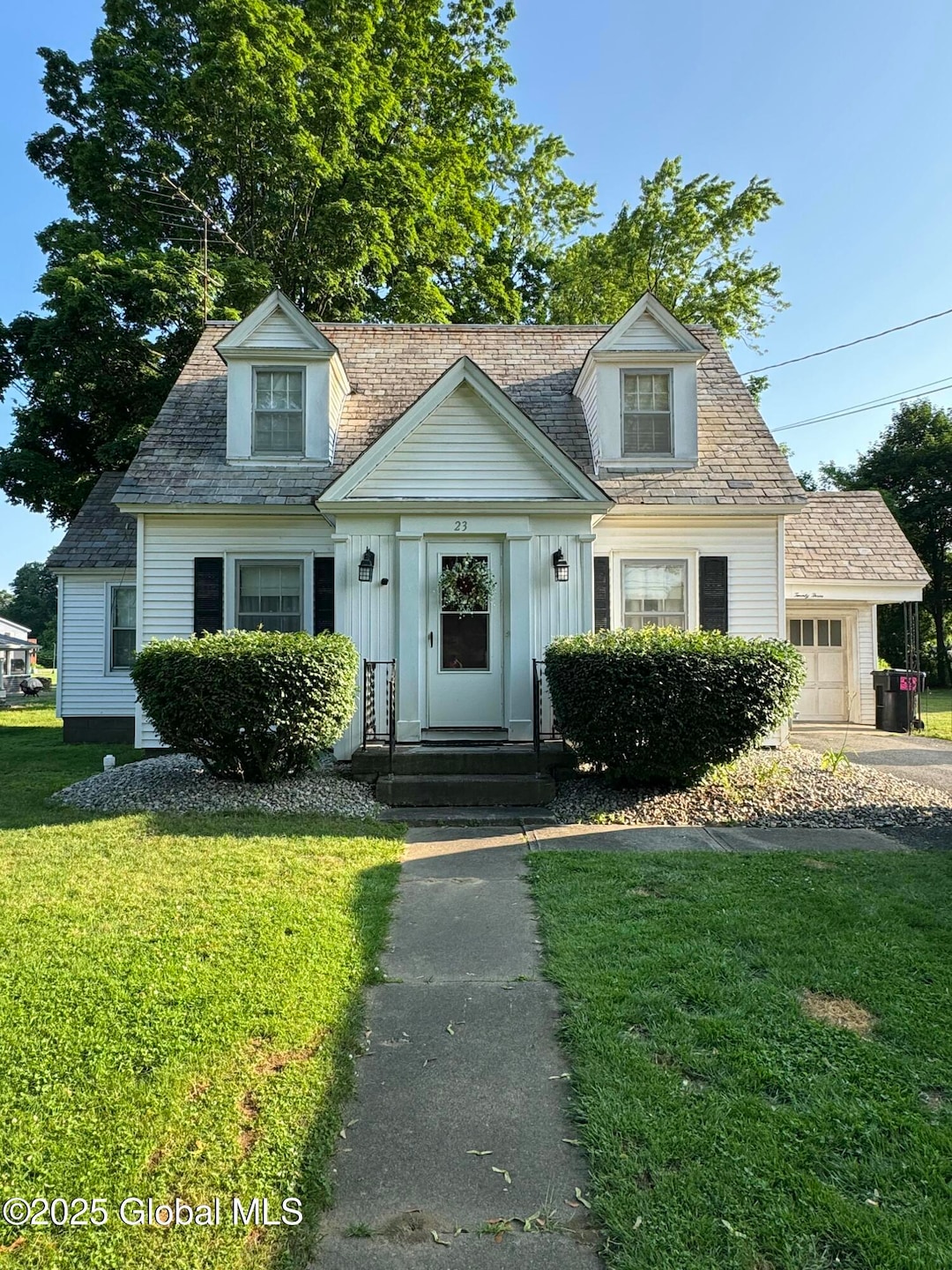
23 Ferry Blvd South Glens Falls, NY 12803
Moreau NeighborhoodEstimated payment $1,704/month
Highlights
- 1.04 Acre Lot
- Private Lot
- No HOA
- Cape Cod Architecture
- Wood Flooring
- Home Office
About This Home
This must-see 2 Bedroom Cape in South Glens Falls wont last long on todays market. A rare find with deep1.04 acre double lot. This great home is boasting with character, plenty of natural light, hardwood floors throughout, fully applianced kitchen, efficient natural gas radiant hydronic heat. Full basement with laundry area, shower, and an extra room currently used as a bedroom. There is a long double drive through garage, plus a 29' x 21' outbuilding that offers various uses. The back yard is very private with a park like setting. You will be pleased with the natural privacy of this lot. Pick fruit from your own apple tree too!
*note: the public water lines are being replaced in order to improve water pressure along Ferry Blvd.w Work is slated to be done in Aug 2025
Listing Agent
Coldwell Banker Prime Properties License #40JO0797696 Listed on: 06/24/2025

Home Details
Home Type
- Single Family
Est. Annual Taxes
- $3,040
Year Built
- Built in 1945
Lot Details
- 1.04 Acre Lot
- Lot Dimensions are 50 x 550 x 113 x 569
- Kennel or Dog Run
- Private Lot
- Property is zoned Single Residence
Parking
- 2 Car Attached Garage
- Driveway
Home Design
- Cape Cod Architecture
- Block Foundation
- Slate Roof
- Aluminum Siding
Interior Spaces
- Entryway
- Living Room
- Dining Room
- Home Office
- Carbon Monoxide Detectors
Kitchen
- Gas Oven
- Range
- Dishwasher
- Disposal
Flooring
- Wood
- Tile
Bedrooms and Bathrooms
- 2 Bedrooms
- Bathroom on Main Level
Laundry
- Laundry Room
- Dryer
- Washer
Basement
- Heated Basement
- Basement Fills Entire Space Under The House
- Interior Basement Entry
- Finished Basement Bathroom
- Laundry in Basement
Schools
- South Glens Falls High School
Utilities
- No Cooling
- Heating System Uses Natural Gas
- Radiant Heating System
- 150 Amp Service
- High Speed Internet
- Cable TV Available
Additional Features
- Energy-Efficient HVAC
- Shed
Community Details
- No Home Owners Association
Listing and Financial Details
- Legal Lot and Block 30 & 7 / 1
- Assessor Parcel Number 37.55-1-30 and 7
Map
Home Values in the Area
Average Home Value in this Area
Tax History
| Year | Tax Paid | Tax Assessment Tax Assessment Total Assessment is a certain percentage of the fair market value that is determined by local assessors to be the total taxable value of land and additions on the property. | Land | Improvement |
|---|---|---|---|---|
| 2024 | $2,961 | $190,000 | $29,000 | $161,000 |
| 2023 | $2,554 | $162,000 | $29,000 | $133,000 |
| 2022 | $2,554 | $149,000 | $29,000 | $120,000 |
| 2021 | $2,554 | $139,000 | $29,000 | $110,000 |
| 2016 | $2,554 | $130,000 | $29,000 | $101,000 |
Property History
| Date | Event | Price | Change | Sq Ft Price |
|---|---|---|---|---|
| 07/19/2025 07/19/25 | Pending | -- | -- | -- |
| 07/15/2025 07/15/25 | Price Changed | $264,900 | -1.9% | $235 / Sq Ft |
| 06/24/2025 06/24/25 | For Sale | $269,900 | +66.6% | $239 / Sq Ft |
| 11/08/2016 11/08/16 | Sold | $162,000 | -4.6% | $144 / Sq Ft |
| 09/11/2016 09/11/16 | Pending | -- | -- | -- |
| 08/24/2016 08/24/16 | For Sale | $169,900 | +47.7% | $151 / Sq Ft |
| 04/07/2014 04/07/14 | Sold | $115,000 | -11.5% | $102 / Sq Ft |
| 02/11/2014 02/11/14 | Pending | -- | -- | -- |
| 10/02/2013 10/02/13 | For Sale | $130,000 | -- | $115 / Sq Ft |
Similar Homes in South Glens Falls, NY
Source: Global MLS
MLS Number: 202520223
APN: 414401-037-055-0001-030-000-0000






