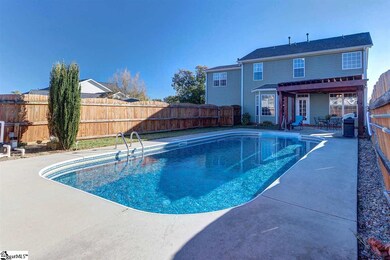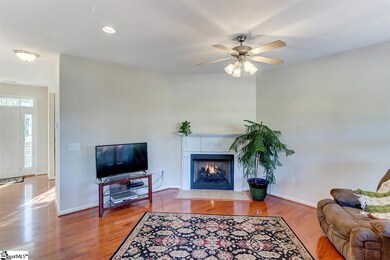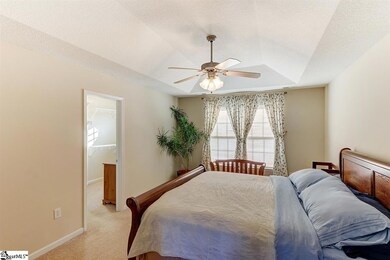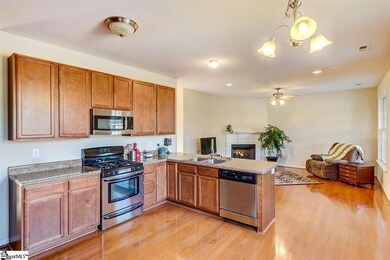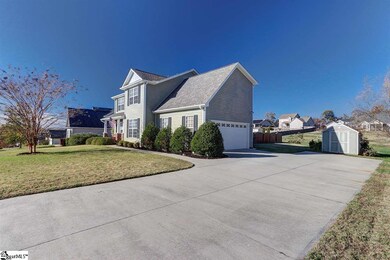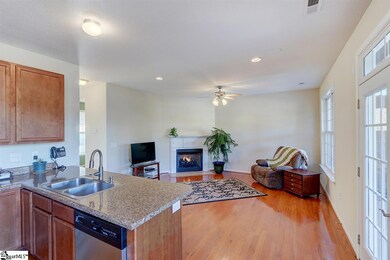
23 Feversham Ct Travelers Rest, SC 29690
Estimated Value: $422,000 - $451,000
Highlights
- In Ground Pool
- Open Floorplan
- Traditional Architecture
- Gateway Elementary School Rated A-
- Mountain View
- Cathedral Ceiling
About This Home
As of January 2018Located in the heart of Travelers Rest and only minutes from Paris Mountain, this gorgeous, move-in ready house is the home of your dreams! With an open floor plan, beautiful hardwood floors, and a corner fireplace, you'll feel right at home as soon as you walk inside! The master suite easily accommodates a king-sized bed and features a jetted tub, double-sink vanity, and large walk-in closet. The backyard oasis is the paradise you've always wanted, complete with an in-ground pool and gorgeous pergola! With 5 bedrooms, open spaces, and a dreamy view of the mountains from the private pool, this house won't last long! Schedule a showing today!
Last Agent to Sell the Property
The Haro Group @ Keller Williams Historic District License #75774 Listed on: 11/17/2017

Home Details
Home Type
- Single Family
Est. Annual Taxes
- $1,333
Year Built
- 2009
Lot Details
- 0.5 Acre Lot
HOA Fees
- $19 Monthly HOA Fees
Parking
- 2 Car Attached Garage
Home Design
- Traditional Architecture
- Slab Foundation
- Architectural Shingle Roof
- Vinyl Siding
Interior Spaces
- 2,242 Sq Ft Home
- 2,000-2,199 Sq Ft Home
- 2-Story Property
- Open Floorplan
- Tray Ceiling
- Popcorn or blown ceiling
- Cathedral Ceiling
- Ceiling Fan
- Screen For Fireplace
- Gas Log Fireplace
- Thermal Windows
- Window Treatments
- Living Room
- Dining Room
- Den
- Mountain Views
Kitchen
- Gas Oven
- Self-Cleaning Oven
- Gas Cooktop
- Dishwasher
- Disposal
Flooring
- Wood
- Carpet
- Vinyl
Bedrooms and Bathrooms
- 5 Bedrooms
- Primary bedroom located on second floor
- Walk-In Closet
- Primary Bathroom is a Full Bathroom
- Dual Vanity Sinks in Primary Bathroom
- Jetted Tub in Primary Bathroom
- Hydromassage or Jetted Bathtub
- Separate Shower
Laundry
- Laundry Room
- Laundry on upper level
Attic
- Storage In Attic
- Pull Down Stairs to Attic
Home Security
- Storm Windows
- Fire and Smoke Detector
Outdoor Features
- In Ground Pool
- Patio
- Outbuilding
- Front Porch
Utilities
- Central Air
- Heating System Uses Natural Gas
- Underground Utilities
- Gas Water Heater
- Septic Tank
- Cable TV Available
Community Details
Overview
- Jennifer Frodl 864.277.4507X4 HOA
- Glastonbury Village Subdivision
- Mandatory home owners association
Amenities
- Common Area
Ownership History
Purchase Details
Home Financials for this Owner
Home Financials are based on the most recent Mortgage that was taken out on this home.Purchase Details
Purchase Details
Home Financials for this Owner
Home Financials are based on the most recent Mortgage that was taken out on this home.Similar Homes in Travelers Rest, SC
Home Values in the Area
Average Home Value in this Area
Purchase History
| Date | Buyer | Sale Price | Title Company |
|---|---|---|---|
| Simmons Michelle Lynn | $224,000 | None Available | |
| Hackett Thomas | $187,524 | -- | |
| Sk Builders Inc | $40,450 | -- |
Mortgage History
| Date | Status | Borrower | Loan Amount |
|---|---|---|---|
| Open | Simmons Michelle Lynn | $210,000 | |
| Closed | Simmons Michelle Lynn | $212,800 | |
| Previous Owner | Sk Builders Inc | $150,400 |
Property History
| Date | Event | Price | Change | Sq Ft Price |
|---|---|---|---|---|
| 01/26/2018 01/26/18 | Sold | $224,000 | -2.6% | $112 / Sq Ft |
| 12/18/2017 12/18/17 | Pending | -- | -- | -- |
| 11/17/2017 11/17/17 | For Sale | $230,000 | -- | $115 / Sq Ft |
Tax History Compared to Growth
Tax History
| Year | Tax Paid | Tax Assessment Tax Assessment Total Assessment is a certain percentage of the fair market value that is determined by local assessors to be the total taxable value of land and additions on the property. | Land | Improvement |
|---|---|---|---|---|
| 2024 | $1,618 | $9,880 | $1,100 | $8,780 |
| 2023 | $1,618 | $9,880 | $1,100 | $8,780 |
| 2022 | $1,574 | $9,880 | $1,100 | $8,780 |
| 2021 | $1,547 | $9,880 | $1,100 | $8,780 |
| 2020 | $1,430 | $8,590 | $960 | $7,630 |
| 2019 | $1,419 | $8,590 | $960 | $7,630 |
| 2018 | $1,406 | $8,590 | $960 | $7,630 |
| 2017 | $1,396 | $8,590 | $960 | $7,630 |
| 2016 | $1,333 | $214,850 | $24,000 | $190,850 |
| 2015 | $1,301 | $214,850 | $24,000 | $190,850 |
| 2014 | $1,227 | $203,090 | $44,800 | $158,290 |
Agents Affiliated with this Home
-
Haro Setian

Seller's Agent in 2018
Haro Setian
The Haro Group @ Keller Williams Historic District
(864) 381-8427
19 in this area
398 Total Sales
-
Melissa Morrell

Buyer's Agent in 2018
Melissa Morrell
BHHS C Dan Joyner - Midtown
(864) 918-1734
6 in this area
274 Total Sales
Map
Source: Greater Greenville Association of REALTORS®
MLS Number: 1356319
APN: 0499.04-01-100.00
- 14 Bilbury Way
- 33 Sacha Ln
- 61 Sacha Ln
- 319 Pine Log Ford Rd
- 337 Jackson Grove Rd
- 200 Corey Way
- 24 Carriage Dr
- 101 Ever Silvers Ln
- 103 Ever Silvers Ln
- 105 Ever Silvers Ln
- 109 Sawbriar Ct
- 4150 Sandy Flat Rd
- 216 Rainey Rd
- 299 Mccauley Rd
- 4476 State Park Rd
- 1733 Tigerville Rd
- 119 Kimberly Dr
- 38 Jesse Ct
- 120 Raybrook Ct
- 160 Raybrook Ct
- 23 Feversham Ct
- 27 Feversham Ct
- 19 Feversham Ct
- 31 Feversham Ct
- 15 Feversham Ct
- 26 Chalice Hill Ln
- 30 Chalice Hill Ln
- 22 Chalice Hill Ln
- 12 Feversham Ct
- 18 Feversham Ct
- 35 Feversham Ct
- 34 Chalice Hill Ln
- 11 Feversham Ct
- 18 Chalice Hill Ln
- 8 Feversham Ct
- 14 Chalice Hill Ln
- 39 Feversham Ct
- 38 Chalice Hill Ln
- 34 Feversham Ct
- 4 Feversham Ct

