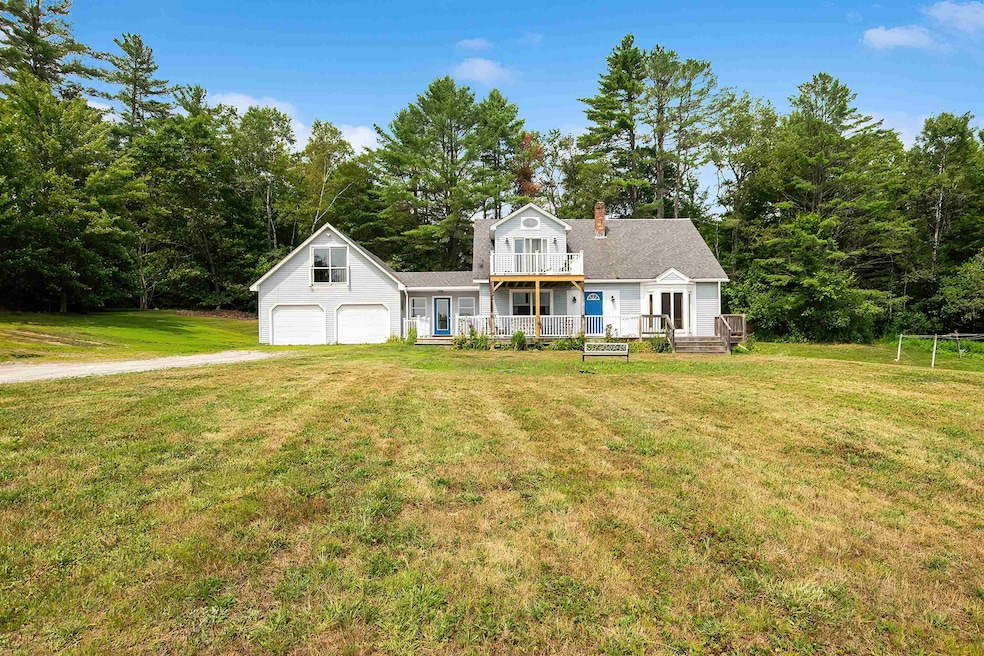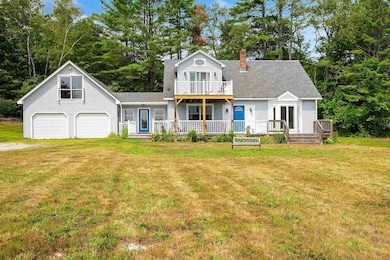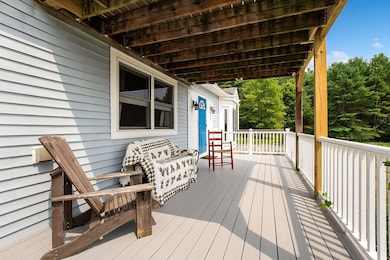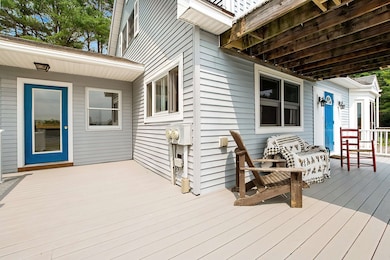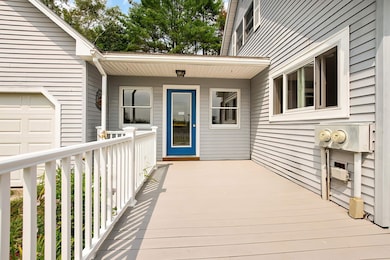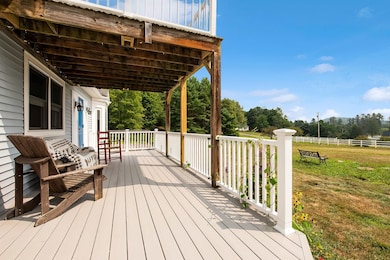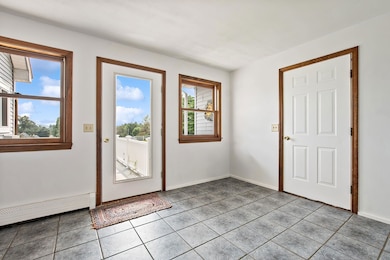23 Fletcher Rd Newport, NH 03773
Estimated payment $3,384/month
Highlights
- 2.02 Acre Lot
- Mountain View
- Wood Flooring
- Cape Cod Architecture
- Deck
- Main Floor Bedroom
About This Home
Customized North Newport Cape with an ADU, Scenic Views & Versatile Living Space. Set on just over 2 acres in rural North Newport, this 3-bedroom, 2-bathroom home offers a perfect blend of New England charm, functional space, and beautiful scenery. Enjoy vibrant views and the peace of a country setting—all while being just minutes from downtown Newport’s restaurants, shops, and conveniences. The main level features an updated kitchen, comfortable living spaces, and the potential for true first-floor living. The views from the oversized kitchen windows and living room french doors are spectacular! The finished walkout basement includes a bedroom and additional living area, while the attached ADU/in-law apartment provides a flexible option for guests, extended family, or rental income. Above the oversized three-car garage, you will find a finished workspace with pellet stove and option for air conditioning. This space is ideal for a home office, studio, workshop or hobby room. Ample storage throughout the home ensures room for all of life’s essentials. Less than an hour from Concord & only 20 minutes to Lake Sunapee and Mount Sunapee, 35 minutes to Dartmouth Health and the Upper Valley, Parlin Field Airport is 2 miles, Corbin Covered Bridge is down the road and Sugar River Recreational Rail Trail is just 1/2 mile away. *Delayed showings until open house on 8/15 4-6pm
Listing Agent
Dolan Real Estate Brokerage Phone: 603-748-5926 License #078725 Listed on: 08/13/2025
Home Details
Home Type
- Single Family
Est. Annual Taxes
- $9,300
Year Built
- Built in 1987
Lot Details
- 2.02 Acre Lot
- Garden
- Property is zoned R40
Parking
- 3 Car Garage
- Gravel Driveway
- Dirt Driveway
Home Design
- Cape Cod Architecture
- Concrete Foundation
- Wood Frame Construction
- Vinyl Siding
Interior Spaces
- Property has 1.75 Levels
- Natural Light
- Combination Kitchen and Dining Room
- Mountain Views
- Dishwasher
- Washer
Flooring
- Wood
- Carpet
- Ceramic Tile
- Vinyl Plank
Bedrooms and Bathrooms
- 3 Bedrooms
- Main Floor Bedroom
Basement
- Heated Basement
- Walk-Out Basement
- Basement Fills Entire Space Under The House
- Interior Basement Entry
Outdoor Features
- Balcony
- Deck
Schools
- Richards Elementary School
- Newport Middle And High School
- Newport Middle High School
Utilities
- Hot Water Heating System
- Dug Well
- High Speed Internet
Additional Features
- Accessible Full Bathroom
- Accessory Dwelling Unit (ADU)
Listing and Financial Details
- Tax Lot 041
- Assessor Parcel Number 211
Map
Home Values in the Area
Average Home Value in this Area
Tax History
| Year | Tax Paid | Tax Assessment Tax Assessment Total Assessment is a certain percentage of the fair market value that is determined by local assessors to be the total taxable value of land and additions on the property. | Land | Improvement |
|---|---|---|---|---|
| 2024 | $9,500 | $390,800 | $116,500 | $274,300 |
| 2023 | $9,215 | $390,800 | $116,500 | $274,300 |
| 2022 | $8,168 | $390,800 | $116,500 | $274,300 |
| 2021 | $6,663 | $201,900 | $60,500 | $141,400 |
| 2020 | $6,683 | $201,900 | $60,500 | $141,400 |
| 2019 | $6,568 | $201,900 | $60,500 | $141,400 |
| 2018 | $6,138 | $201,900 | $60,500 | $141,400 |
| 2017 | $6,065 | $201,900 | $60,500 | $141,400 |
| 2016 | $5,686 | $197,900 | $55,300 | $142,600 |
| 2015 | $5,789 | $197,900 | $55,300 | $142,600 |
| 2014 | $6,262 | $197,900 | $55,300 | $142,600 |
| 2013 | $5,935 | $197,900 | $55,300 | $142,600 |
Property History
| Date | Event | Price | List to Sale | Price per Sq Ft |
|---|---|---|---|---|
| 08/13/2025 08/13/25 | For Sale | $495,000 | -- | $260 / Sq Ft |
Purchase History
| Date | Type | Sale Price | Title Company |
|---|---|---|---|
| Deed | $84,200 | -- |
Mortgage History
| Date | Status | Loan Amount | Loan Type |
|---|---|---|---|
| Previous Owner | $85,000 | Unknown |
Source: PrimeMLS
MLS Number: 5056195
APN: NWPT-000211-041000
- 17 Sullivan St
- 169 Sunapee St
- 40 Unity Rd
- 27 Route 103
- 6 Paquette Ln
- 43 Piney Point Rd
- 41 N Shore Rd
- 264 Chestnut St
- 62 Lower Main St
- 119 Winn Hill Rd
- 2 Winter St
- 8 Spofford St Unit 1
- 42 Chestnut St Unit 2
- 115 North St
- 18 Alpine Ct Unit ID1312388P
- 1 Pleasant St Unit 301
- 1 Pleasant St Unit 217
- 57 Pleasant St
- 5 School St Unit Studio Apt 11
- 30 Sullivan St Unit 5
