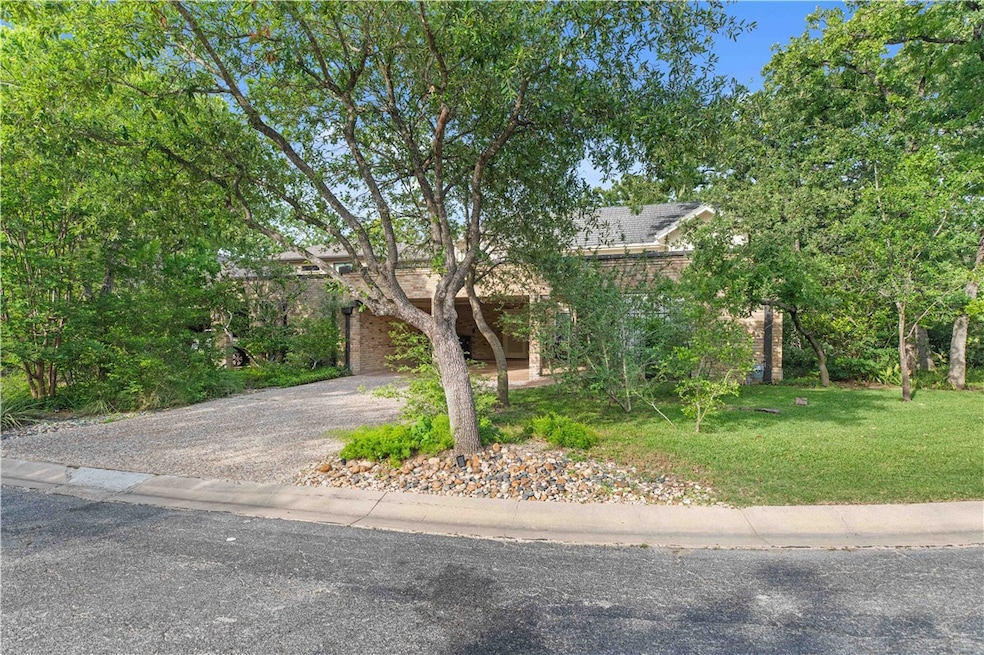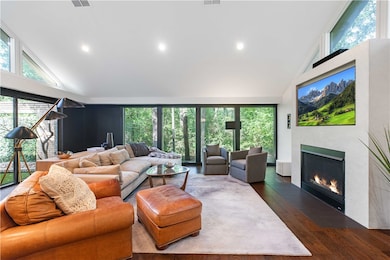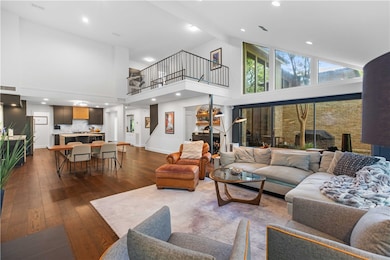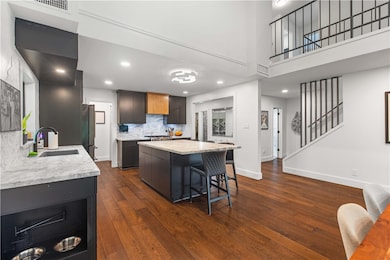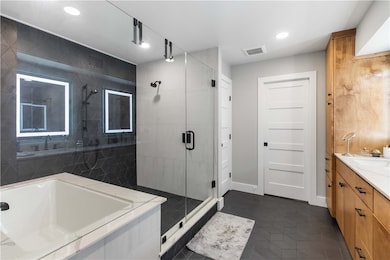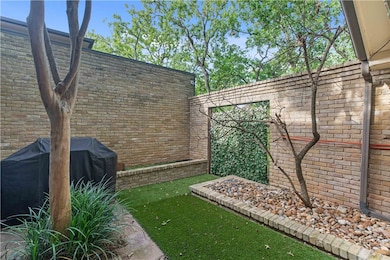
23 Forest Dr Unit CS College Station, TX 77840
Estimated payment $4,892/month
Highlights
- Very Popular Property
- Contemporary Architecture
- Wood Flooring
- A&M Consolidated Middle School Rated A
- Wooded Lot
- High Ceiling
About This Home
Prepare to be swept off your feet! An exquisitely reimagined end-unit townhome just off University Drive & mere minutes to A&M spares no detail. Fully renovated in 2022 with stunning modern upgrades, the wide-open floorplan glows with natural light, white oak floors, modern conveniences like LED lighting, smart switches, & sleek tech-forward finishes.. The heart of the home is a showstopping kitchen featuring level 3 hybrid granite, black farmhouse sink, soft-close cabinets, geometric tile backsplash, coffee bar, hidden pet station with faucet, & massive walk-in pantry. Entertain effortlessly with an elegant wet bar (with bottle lighting), gas fireplace, & built-in surround sound, all set against a wall of windows framing a peaceful view of mature trees. The primary retreat features a spa-inspired wet room with dual head showers & deep soaking tub, comfort-height vanities, anti-fog dimmable LED mirrors, & a walk-in closet with custom-built storage. The dual sliding doors leading to the back patio provide a wall of natural light. The downstairs bedroom is an ideal private office with a walk-in closet & hidden storage. Upstairs, plush lifetime Boxton carpet with upgraded padding cushions three oversized bedrooms. Each room with its own character: one has an en-suite bath & custom-built storage, one with a walk-in closet, the third with a wall of closets, & custom shelves. HVAC replaced in 2021 & upgraded with an air ionizer.
Townhouse Details
Home Type
- Townhome
Est. Annual Taxes
- $5,956
Year Built
- Built in 1974
Lot Details
- 3,202 Sq Ft Lot
- Cul-De-Sac
- Sprinkler System
- Wooded Lot
- Landscaped with Trees
HOA Fees
- $147 Monthly HOA Fees
Parking
- 2 Car Garage
- Attached Carport
- Parking Available
Home Design
- Contemporary Architecture
- Brick Exterior Construction
- Slab Foundation
- Shingle Roof
- Metal Roof
- Wood Siding
Interior Spaces
- 3,213 Sq Ft Home
- 2-Story Property
- Wet Bar
- Sound System
- Dry Bar
- High Ceiling
- Ceiling Fan
- Fireplace
- Window Treatments
- French Doors
- Attic Fan
Kitchen
- Breakfast Area or Nook
- Walk-In Pantry
- Self-Cleaning Oven
- Plumbed For Gas In Kitchen
- Gas Range
- Recirculated Exhaust Fan
- Dishwasher
- Wine Cooler
- Kitchen Island
- Granite Countertops
- Disposal
Flooring
- Wood
- Carpet
- Tile
Bedrooms and Bathrooms
- 5 Bedrooms
Laundry
- Dryer
- Washer
Home Security
- Home Security System
- Smart Home
Eco-Friendly Details
- Energy-Efficient Windows with Low Emissivity
- Energy-Efficient HVAC
- Energy-Efficient Lighting
- Ventilation
Outdoor Features
- Covered patio or porch
Utilities
- Air Filtration System
- Forced Air Zoned Heating and Cooling System
- Heating System Uses Gas
- Programmable Thermostat
- Thermostat
- Gas Water Heater
- High Speed Internet
- Phone Available
Listing and Financial Details
- Legal Lot and Block 23 / A
- Assessor Parcel Number 37986
Community Details
Overview
- Front Yard Maintenance
- Association fees include common area maintenance, pool(s), ground maintenance, partial amenities
- Post Oak Forest Subdivision
- On-Site Maintenance
Recreation
- Community Pool
Additional Features
- Community Storage Space
- Fire and Smoke Detector
Map
Home Values in the Area
Average Home Value in this Area
Tax History
| Year | Tax Paid | Tax Assessment Tax Assessment Total Assessment is a certain percentage of the fair market value that is determined by local assessors to be the total taxable value of land and additions on the property. | Land | Improvement |
|---|---|---|---|---|
| 2023 | $5,956 | $325,664 | $49,500 | $276,164 |
| 2022 | $5,589 | $262,126 | $45,000 | $217,126 |
| 2021 | $5,377 | $238,053 | $45,000 | $193,053 |
| 2020 | $5,197 | $228,840 | $45,000 | $183,840 |
| 2019 | $6,369 | $269,560 | $45,000 | $224,560 |
| 2018 | $6,318 | $265,420 | $45,000 | $220,420 |
| 2017 | $5,651 | $240,130 | $45,000 | $195,130 |
| 2016 | $5,531 | $235,030 | $45,000 | $190,030 |
| 2015 | $1,979 | $213,610 | $45,000 | $168,610 |
| 2014 | $1,979 | $198,110 | $45,000 | $153,110 |
Property History
| Date | Event | Price | Change | Sq Ft Price |
|---|---|---|---|---|
| 05/16/2025 05/16/25 | For Sale | $759,000 | -- | $236 / Sq Ft |
Purchase History
| Date | Type | Sale Price | Title Company |
|---|---|---|---|
| Vendors Lien | -- | University Title Company |
Mortgage History
| Date | Status | Loan Amount | Loan Type |
|---|---|---|---|
| Open | $238,400 | New Conventional |
About the Listing Agent

Raylene Lewis is a passionate and dedicated real estate agent who brings over 23 years of experience to every transaction. She has been consistently recognized nationally as a top producing and top listing agent for home buyers and sellers, and has garnered over 650 Third party Verified five-star reviews. Raylene's dedication to her clients is evident in her availability outside of regular office hours. She is an agent who is always there to answer questions and provide support.
Beyond
Raylene's Other Listings
Source: Bryan-College Station Regional Multiple Listing Service
MLS Number: 25005833
APN: 37986
- 612 Summerglen Dr
- 1108 Neal Pickett Dr
- 328 Forest Drive Loop
- 1201 Neal Pickett Dr
- 331 Forest Dr
- 1204 Neal Pickett Dr
- 1202 Berkeley St
- 314 Forest Dr
- 1009 Lincoln Ave
- 1608 Panther Ln
- 1219 Berkeley St
- 1611 Leopard Ln
- 908 Munson Ave
- 1605 Dominik Dr
- 3031 University Dr E
- 1612 Dominik Dr
- 900 Woodland Pkwy
- 1436 Magnolia Dr
- 709 Vassar Ct
- 707 Vassar Ct
