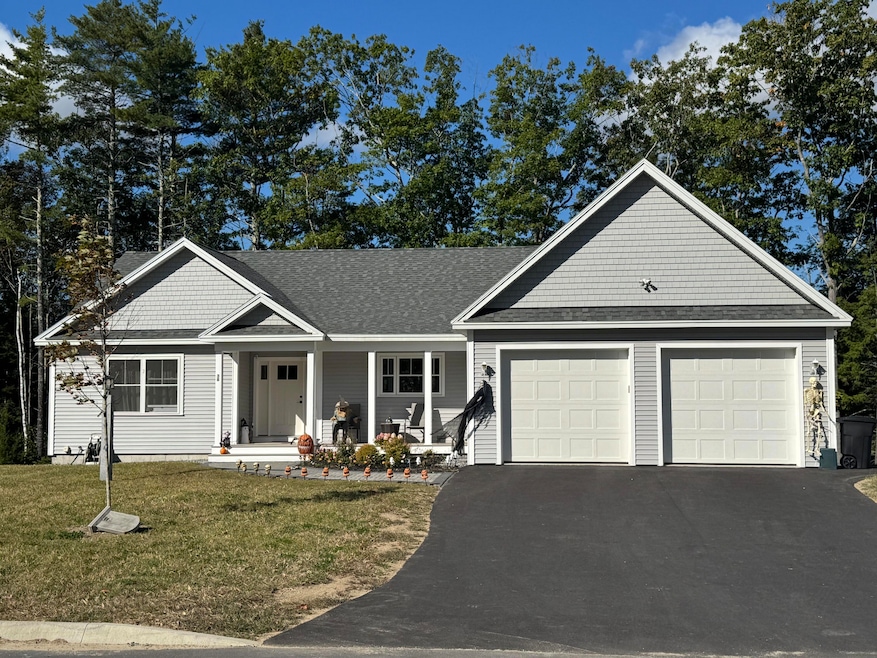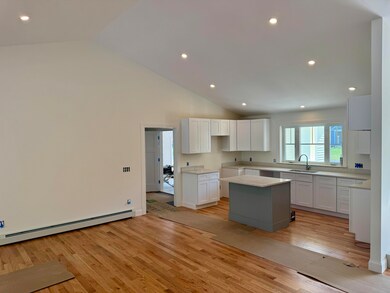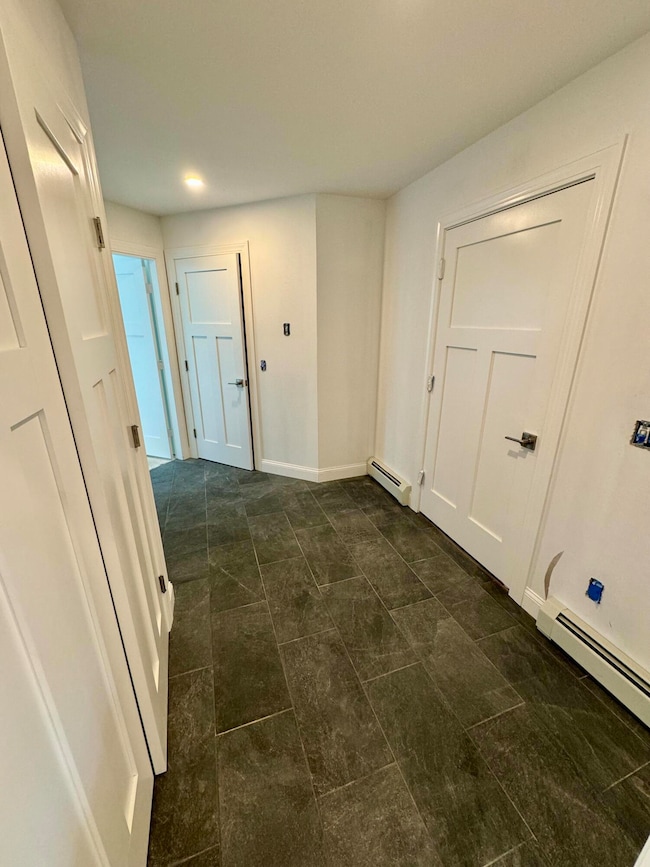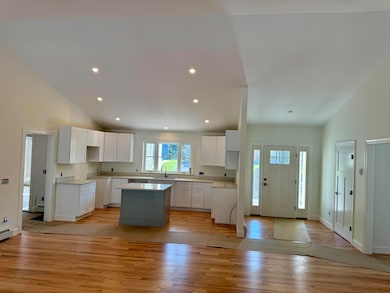23 Forest Glen Ln Topsham, ME 04086
Estimated payment $3,935/month
Total Views
10,373
3
Beds
2
Baths
1,850
Sq Ft
$395
Price per Sq Ft
Highlights
- Deck
- Cathedral Ceiling
- Quartz Countertops
- Ranch Style House
- Wood Flooring
- Breakfast Area or Nook
About This Home
New 3-bedroom, 2-bath One-Story home in desirable Topsham neighborhood - to be built. Final phase of Mallett Woods. Open floor plan with large Kitchen with quartz countertops, gas fireplace, hardwood and tile, 1st floor laundry, Viessman boiler with 3-zones, covered front porch. Still time to choose colors and finishes.
Listing Agent
Custom Built Homes of Maine Real Estate Inc. Listed on: 10/01/2025
Home Details
Home Type
- Single Family
Est. Annual Taxes
- $672
Year Built
- Built in 2025
Lot Details
- 0.27 Acre Lot
- Open Lot
- Sloped Lot
- Property is zoned RES ACLNDV
HOA Fees
- $25 Monthly HOA Fees
Parking
- 2 Car Direct Access Garage
- Automatic Garage Door Opener
- Driveway
- Off-Street Parking
Home Design
- Home to be built
- Ranch Style House
- Concrete Foundation
- Wood Frame Construction
- Shingle Roof
- Fiberglass Roof
- Vinyl Siding
- Concrete Perimeter Foundation
Interior Spaces
- 1,850 Sq Ft Home
- Built-In Features
- Cathedral Ceiling
- Gas Fireplace
- Double Pane Windows
- Low Emissivity Windows
- Living Room
- Sink in Utility Room
Kitchen
- Breakfast Area or Nook
- Eat-In Kitchen
- Gas Range
- Dishwasher
- Kitchen Island
- Quartz Countertops
Flooring
- Wood
- Carpet
- Tile
Bedrooms and Bathrooms
- 3 Bedrooms
- En-Suite Bathroom
- Walk-In Closet
- 2 Full Bathrooms
- Double Vanity
- Shower Only
- Separate Shower
Laundry
- Laundry Room
- Laundry on main level
- Dryer
- Washer
Unfinished Basement
- Basement Fills Entire Space Under The House
- Doghouse Basement Entry
Outdoor Features
- Deck
- Porch
Location
- Property is near shops
- Property is near a golf course
- City Lot
Utilities
- No Cooling
- Zoned Heating
- Heating System Uses Propane
- Baseboard Heating
- Hot Water Heating System
- Underground Utilities
- Internet Available
Additional Features
- Doors are 36 inches wide or more
- ENERGY STAR/CFL/LED Lights
Listing and Financial Details
- Tax Lot 65-45U
- Assessor Parcel Number 23ForestGlenLaneTopsham04086
Community Details
Overview
- Mallett Woods Subdivision
- The community has rules related to deed restrictions
Amenities
- Community Storage Space
Map
Create a Home Valuation Report for This Property
The Home Valuation Report is an in-depth analysis detailing your home's value as well as a comparison with similar homes in the area
Home Values in the Area
Average Home Value in this Area
Property History
| Date | Event | Price | List to Sale | Price per Sq Ft |
|---|---|---|---|---|
| 10/01/2025 10/01/25 | For Sale | $729,900 | -- | $395 / Sq Ft |
Source: Maine Listings
Source: Maine Listings
MLS Number: 1639358
Nearby Homes
- 19 Forest Glen Ln
- 43 Forest Glen Ln
- 12 Mallett Dr
- 28 Forest Glen Ln
- 44 Forest Glen Ln
- 57 Winter St
- 21 Barrows Dr
- 118 Main St
- 29 Winter St
- 4 Wilson St
- 55 Munroe Ln
- 27 Front St
- 1 Birch Ridge Ave
- 4 Homestead Dr
- 34 Compass Ln
- 19 Mason St
- Lot 12 Raspberry Ln
- Lot 11 Raspberry Ln
- 13 Raspberry Ln
- 14 Raspberry Ln
- 8 Hanson Dr
- 4 Wilson St Unit 3
- 41 Main St Unit A
- 15 Lincoln St Unit 3
- 35 Cumberland St Unit 3
- 35 Cumberland St Unit 1
- 61 Cumberland St
- 5 Franklin St
- 7 Spring St Unit A
- 18 School St
- 51 Federal St Unit 1
- 22 Jordan Ave Unit C
- 19 Station Ave
- 11 Noble St Unit 1
- 11 Ivanhoe Dr
- 8 Page St Unit 2
- 8 Page St Unit 1
- 17 Page St Unit 1
- 20 Emanual Dr
- 278 Maine St Unit 3 Columbia Ave








