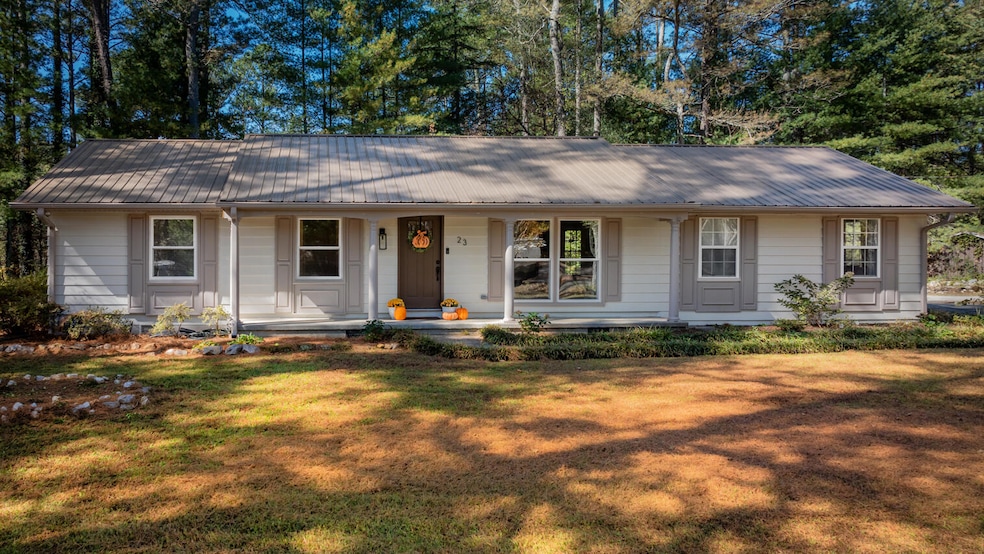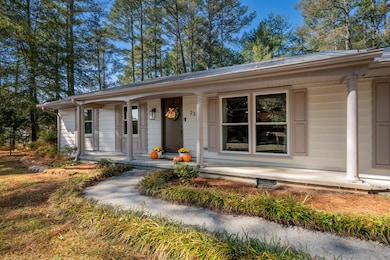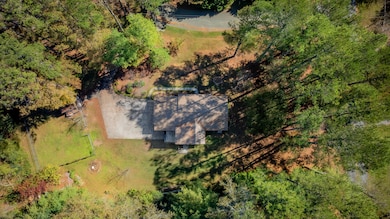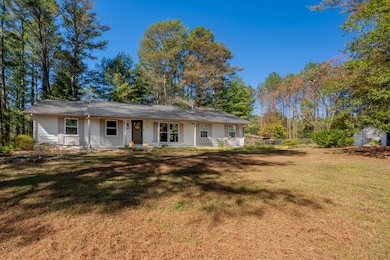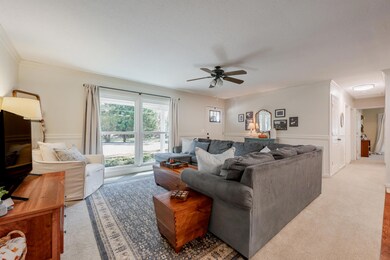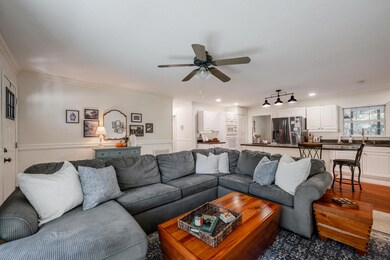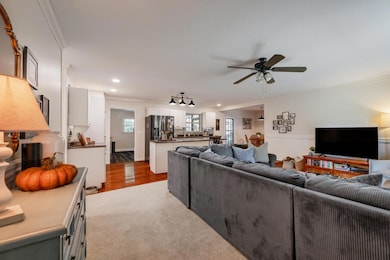23 Forrestway Dr La Fayette, GA 30728
Noble NeighborhoodEstimated payment $1,706/month
Highlights
- Open Floorplan
- Corner Lot
- Covered Patio or Porch
- Wood Flooring
- No HOA
- Formal Dining Room
About This Home
Discover the ultimate retreat in LaFayette, GA where this stunning 4 bedroom, 2 bathroom home awaits on a picturesque corner lot spanning nearly an acre of level land. Perfectly positioned just minutes from Rock Spring, it offers effortless access to schools, shopping and restaurants from Highway 27. Following extensive 2023 updates, this property boasts a fresh new look, complete with a modern roof, fresh exterior and interior paint, sleek light fixtures, plush carpet, and beautifully renovated bathrooms. The expansive open floorplan seamlessly connects the living room, kitchen, and dining area, featuring a stylish island with surface unit and bar seating. A versatile formal dining room offers the perfect space for an office, exercise room, or other creative pursuits. The spacious laundry room is off of the kitchen and private bedroom. Start your day with a refreshing cup of coffee on the inviting screened porch, and enjoy the peaceful, wooded surroundings. This exceptional home also features a practical split bedroom floorplan, a handy outbuilding, concrete driveway, sidewalk, shade trees, and a fenced in area space ideal for children or pets to play. Call today to schedule a viewing! Technically, two of the rooms being used as bedrooms do not have closets.
Home Details
Home Type
- Single Family
Est. Annual Taxes
- $1,810
Year Built
- Built in 1966
Lot Details
- 0.92 Acre Lot
- Chain Link Fence
- Corner Lot
- Level Lot
- Many Trees
- Back and Front Yard
Home Design
- Block Foundation
- Metal Roof
- Aluminum Siding
Interior Spaces
- 1,743 Sq Ft Home
- 1-Story Property
- Open Floorplan
- Ceiling Fan
- Living Room
- Formal Dining Room
Kitchen
- Built-In Oven
- Cooktop
- Microwave
- Dishwasher
- Kitchen Island
Flooring
- Wood
- Carpet
- Tile
Bedrooms and Bathrooms
- 4 Bedrooms
- Split Bedroom Floorplan
- 2 Full Bathrooms
- Bathtub with Shower
Laundry
- Laundry Room
- Laundry on main level
Home Security
- Carbon Monoxide Detectors
- Fire and Smoke Detector
Parking
- Parking Available
- Driveway
- Off-Street Parking
Outdoor Features
- Covered Patio or Porch
- Outdoor Storage
- Outbuilding
Schools
- Rock Spring Elementary School
- Saddle Ridge Middle School
- Lafayette High School
Utilities
- Central Heating and Cooling System
- Heating System Uses Natural Gas
- Gas Available
- Septic Tank
Community Details
- No Home Owners Association
Listing and Financial Details
- Assessor Parcel Number 0330 045
Map
Home Values in the Area
Average Home Value in this Area
Tax History
| Year | Tax Paid | Tax Assessment Tax Assessment Total Assessment is a certain percentage of the fair market value that is determined by local assessors to be the total taxable value of land and additions on the property. | Land | Improvement |
|---|---|---|---|---|
| 2024 | $1,806 | $89,126 | $7,216 | $81,910 |
| 2023 | $1,501 | $61,394 | $5,727 | $55,667 |
| 2022 | $1,184 | $52,163 | $4,560 | $47,603 |
| 2021 | $1,196 | $42,186 | $4,560 | $37,626 |
| 2020 | $1,050 | $35,228 | $4,560 | $30,668 |
| 2019 | $1,068 | $35,228 | $4,560 | $30,668 |
| 2018 | $932 | $35,228 | $4,560 | $30,668 |
| 2017 | $1,165 | $35,228 | $4,560 | $30,668 |
| 2016 | $863 | $35,228 | $4,560 | $30,668 |
| 2015 | $923 | $30,464 | $5,408 | $25,056 |
| 2014 | $834 | $30,464 | $5,408 | $25,056 |
| 2013 | -- | $30,464 | $5,408 | $25,056 |
Property History
| Date | Event | Price | List to Sale | Price per Sq Ft | Prior Sale |
|---|---|---|---|---|---|
| 10/27/2025 10/27/25 | Pending | -- | -- | -- | |
| 10/23/2025 10/23/25 | For Sale | $295,000 | +42.3% | $169 / Sq Ft | |
| 09/21/2024 09/21/24 | Off Market | $207,290 | -- | -- | |
| 04/12/2023 04/12/23 | Sold | $207,290 | -20.0% | $127 / Sq Ft | View Prior Sale |
| 03/11/2023 03/11/23 | Pending | -- | -- | -- | |
| 01/23/2023 01/23/23 | For Sale | $259,000 | -- | $159 / Sq Ft |
Purchase History
| Date | Type | Sale Price | Title Company |
|---|---|---|---|
| Warranty Deed | $207,290 | -- | |
| Warranty Deed | -- | -- | |
| Deed | -- | -- | |
| Deed | $145,500 | -- | |
| Deed | $92,000 | -- | |
| Deed | $55,000 | -- | |
| Deed | $45,000 | -- | |
| Deed | $39,900 | -- | |
| Deed | $3,000 | -- | |
| Deed | -- | -- | |
| Deed | -- | -- |
Mortgage History
| Date | Status | Loan Amount | Loan Type |
|---|---|---|---|
| Open | $199,944 | New Conventional | |
| Previous Owner | $16,449 | New Conventional |
Source: Greater Chattanooga REALTORS®
MLS Number: 1522793
APN: 0330-045
- 4544 N Highway 27
- 4582 Highway N 27
- 4654 Us Highway 27
- 1186 E Reed Rd
- 521 Wheeler Rd
- 516 W Reed Rd
- Lot 3 Cedar Farm Rd
- 906 Diamond Cir
- 663 Diamond Cir
- 1585 E Reed Rd
- 0 E Warren Rd Unit RTC2681365
- 0 E Warren Rd Unit 1395828
- 0 Veeler Rd Unit 1522679
- 0 Veeler Rd Unit 10628696
- Hanover Plan at Price's Crossing
- Cali Plan at Price's Crossing
- Belhaven Plan at Price's Crossing
- Aria Plan at Price's Crossing
- Penwell Plan at Price's Crossing
- Salem Plan at Price's Crossing
