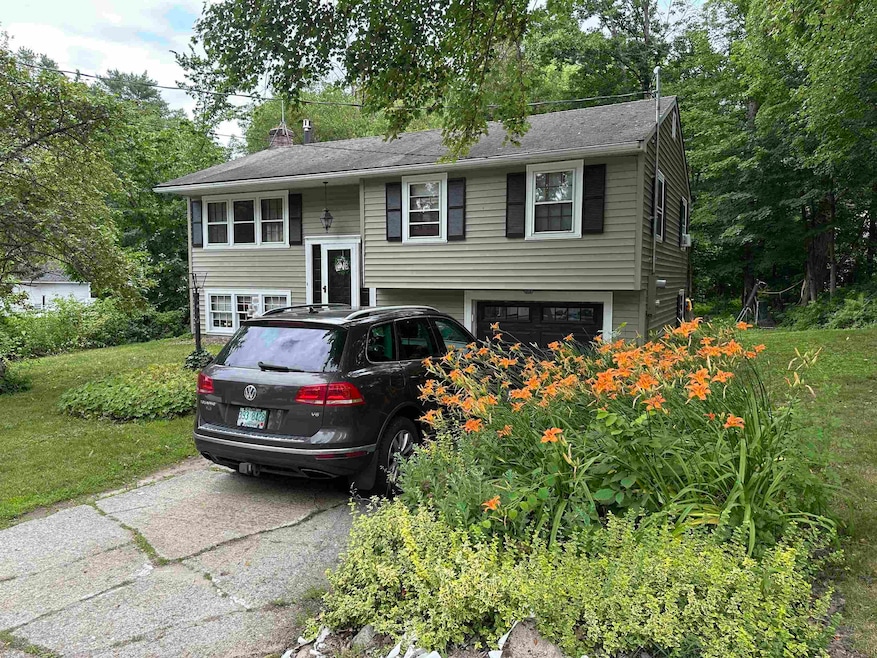
23 Gay Ave Hillsborough, NH 03244
Hillsboro NeighborhoodEstimated payment $2,518/month
Highlights
- Deck
- Cathedral Ceiling
- Natural Light
- Raised Ranch Architecture
- Wood Flooring
- Woodwork
About This Home
Location, Location, location...This starter home is welcoming and tucked away from the busy streets and noise. Walk to schools, to downtown, to Grimes field, and the ice cream parlor .... a great location! Raised ranch with a one car garage. On the upper level, an open area with a beautiful hearth and propane stove, dining area and living room space. Down the hall 3 good size bedrooms freshly painted. A new addition off the dining area, family room with a vaulted ceilings for a great for family time. The finished basement is a bonus! Laundry is in the lower level. The back yard is spacious and ready for you to make it your own. Bonus Washer and Dryer Stays!
Home Details
Home Type
- Single Family
Est. Annual Taxes
- $5,745
Year Built
- Built in 1966
Lot Details
- 8,712 Sq Ft Lot
- Level Lot
- Garden
- Property is zoned 1F RES
Parking
- 1 Car Garage
Home Design
- Raised Ranch Architecture
- Concrete Foundation
Interior Spaces
- Property has 2 Levels
- Woodwork
- Cathedral Ceiling
- Ceiling Fan
- Natural Light
- Blinds
- Drapes & Rods
- Combination Dining and Living Room
Flooring
- Wood
- Laminate
- Concrete
Bedrooms and Bathrooms
- 3 Bedrooms
- 1 Full Bathroom
Laundry
- Dryer
- Washer
Finished Basement
- Basement Fills Entire Space Under The House
- Interior Basement Entry
Outdoor Features
- Deck
Schools
- Hillsboro-Deering Elementary School
- Hillsboro-Deering Middle School
- Hillsboro-Deering High School
Utilities
- Window Unit Cooling System
- Forced Air Heating System
Listing and Financial Details
- Tax Lot 14
- Assessor Parcel Number 24
Map
Home Values in the Area
Average Home Value in this Area
Tax History
| Year | Tax Paid | Tax Assessment Tax Assessment Total Assessment is a certain percentage of the fair market value that is determined by local assessors to be the total taxable value of land and additions on the property. | Land | Improvement |
|---|---|---|---|---|
| 2024 | $5,561 | $166,300 | $54,300 | $112,000 |
| 2023 | $5,192 | $166,300 | $54,300 | $112,000 |
| 2022 | $4,439 | $166,300 | $54,300 | $112,000 |
| 2021 | $4,809 | $166,300 | $54,300 | $112,000 |
| 2020 | $4,778 | $166,300 | $54,300 | $112,000 |
| 2018 | $4,148 | $140,600 | $38,100 | $102,500 |
| 2017 | $4,284 | $140,600 | $38,100 | $102,500 |
| 2016 | $3,394 | $131,600 | $29,100 | $102,500 |
| 2015 | $3,823 | $131,600 | $29,100 | $102,500 |
| 2014 | $3,627 | $131,600 | $29,100 | $102,500 |
| 2013 | $3,530 | $125,800 | $29,100 | $96,700 |
Property History
| Date | Event | Price | Change | Sq Ft Price |
|---|---|---|---|---|
| 07/08/2025 07/08/25 | For Sale | $375,000 | -- | $214 / Sq Ft |
Purchase History
| Date | Type | Sale Price | Title Company |
|---|---|---|---|
| Deed | $185,000 | -- |
Mortgage History
| Date | Status | Loan Amount | Loan Type |
|---|---|---|---|
| Open | $148,000 | Purchase Money Mortgage |
Similar Homes in Hillsborough, NH
Source: PrimeMLS
MLS Number: 5050345
APN: HLBO-000024-000014
- 31 Central St Unit G
- 106 W Main St Unit 1
- 38 Old Henniker Rd
- 2337 2nd Nh Turnpike
- 95 Hall Ave
- 95 Hall Ave
- 40 Rush Rd
- 31 Water St Unit 1
- 31 Water St Unit 4
- 31 Water St Unit 5
- 31 Water St Unit 3
- 31 Maple St Unit 5
- 115 High Rock Rd Unit A
- 163 Gould Hill Rd Unit A
- 47 Harding Rd
- 226 Stark Hwy N
- 300 Greenfield Rd
- 100 Stark Hwy S
- 36 Venable Rd
- 32 Birch Bluff






