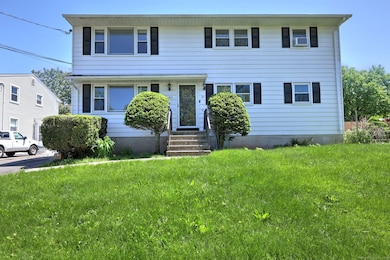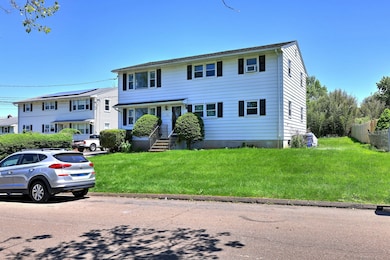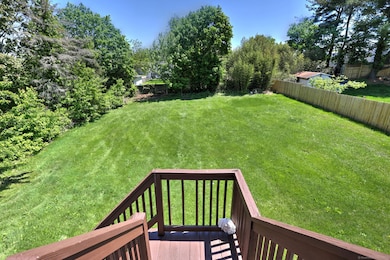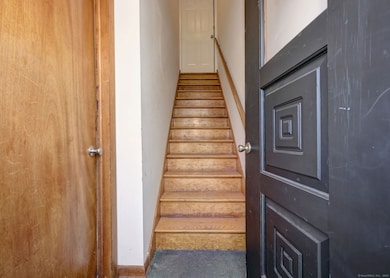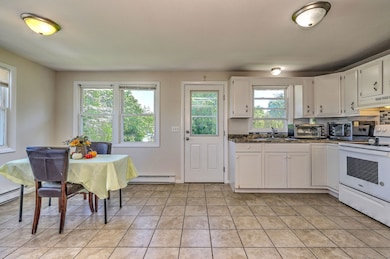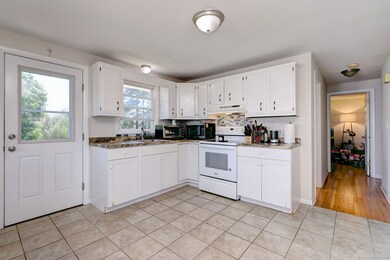23 Gilbert Ln Unit 25 Branford, CT 06405
Branford Hills NeighborhoodHighlights
- Property is near public transit
- Baseboard Heating
- Level Lot
About This Home
Bright & Spacious 3-Bedroom in the Heart of Branford Welcome home to this charming second-floor unit in a well-maintained two-family home, offering three generously sized bedrooms and one full bathroom. Bathed in natural light throughout, this airy space boasts a warm and inviting atmosphere that feels like home from the moment you step inside. Enjoy the convenience of a shared full basement, perfect for additional storage needs, and a large backyard ideal for relaxing, or entertaining. Located just moments from all that Branford has to offer - including beaches, shops, restaurants, and public transportation - this home combines comfort and convenience.
Home Details
Home Type
- Single Family
Year Built
- Built in 1975
Lot Details
- 0.26 Acre Lot
- Level Lot
- Property is zoned R1
Home Design
- 1,040 Sq Ft Home
- Aluminum Siding
Bedrooms and Bathrooms
- 3 Bedrooms
- 1 Full Bathroom
Basement
- Basement Fills Entire Space Under The House
- Shared Basement
- Basement Storage
Location
- Property is near public transit
- Property is near shops
- Property is near a bus stop
Schools
- Mary T. Murphy Elementary School
- Francis Walsh Middle School
- Branford High School
Additional Features
- Electric Range
- Baseboard Heating
Community Details
Listing and Financial Details
- Assessor Parcel Number 1058976
Map
Source: SmartMLS
MLS Number: 24098509
- 3 Bellview Rd
- 215 Monticello Dr Unit 215
- 45 Jefferson Rd Unit 6-4
- 45 Jefferson Rd Unit 4-2
- 278 Monticello Dr
- 131 Florence Rd Unit 2A
- 17 Lakeview Dr Unit 17
- 341 Walden Green Rd
- 40 Peddlers Dr
- 29 Rose Hill Rd
- 55 Peddlers Dr Unit 55
- 21 Orchard Hill Rd
- 101 Peddlers Dr Unit 101
- 157 Saltonstall Pkwy
- 72 Montoya Dr Unit 72
- 28 Tuttle Place
- 41 Montoya Dr Unit 41
- 13 Stonegate Unit A
- 324 Maple St
- 63 Briarwood Ln Unit A

