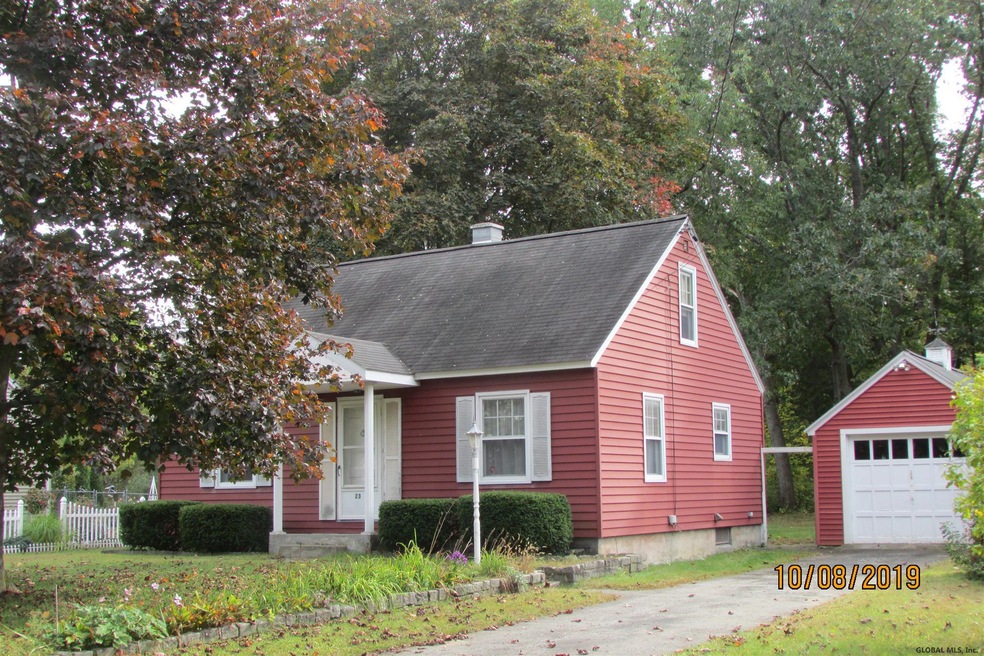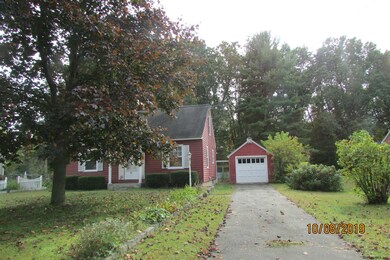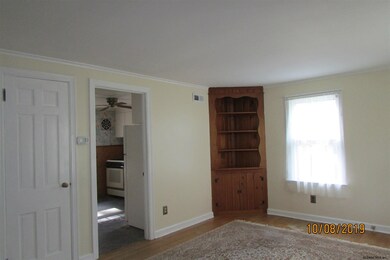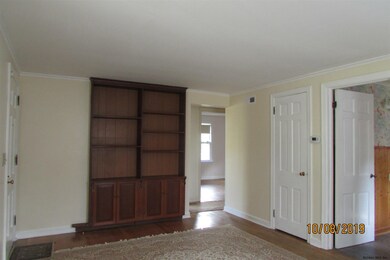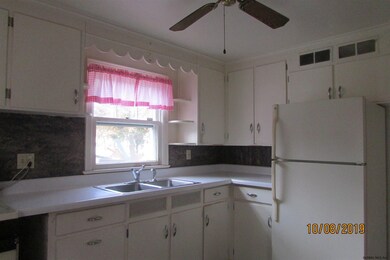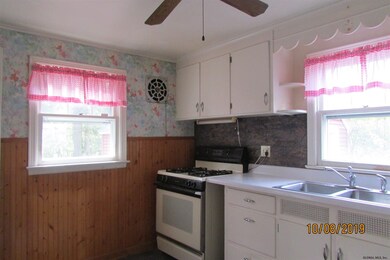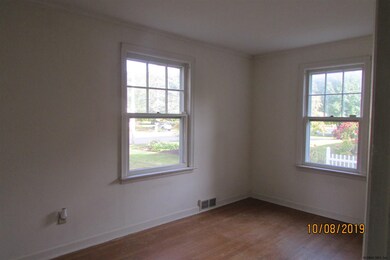
23 Gleason Rd Schenectady, NY 12302
Stoodley Corners NeighborhoodHighlights
- Cape Cod Architecture
- Wood Flooring
- No HOA
- Burnt Hills Ballston Lake Senior High School Rated A-
- Finished Attic
- 1 Car Detached Garage
About This Home
As of December 2019Great Starter home or scale down 3 BR 1 BA Cape Cod home situated on a 70x200 lot in the town of Glenville in the Burnt Hills Schools District. This home needs some updating but has good bones and great potential. Newer furnace and water heater. Great buy in a great location. Very Good Condition
Last Buyer's Agent
Scott Roberts
PR Real Estate
Home Details
Home Type
- Single Family
Est. Annual Taxes
- $4,208
Year Built
- Built in 1938
Lot Details
- Lot Dimensions are 70x200
- Level Lot
Parking
- 1 Car Detached Garage
- Driveway
- Off-Street Parking
Home Design
- Cape Cod Architecture
- Aluminum Siding
- Asphalt
Interior Spaces
- 1,116 Sq Ft Home
- Built-In Features
- Drapes & Rods
- Finished Attic
- Eat-In Kitchen
Flooring
- Wood
- Carpet
- Ceramic Tile
Bedrooms and Bathrooms
- 3 Bedrooms
- 1 Full Bathroom
Basement
- Basement Fills Entire Space Under The House
- Laundry in Basement
Home Security
- Home Security System
- Fire and Smoke Detector
Outdoor Features
- Shed
Utilities
- Forced Air Heating and Cooling System
- Heating System Uses Natural Gas
- Septic Tank
Community Details
- No Home Owners Association
Listing and Financial Details
- Legal Lot and Block 8 / 1
- Assessor Parcel Number 422289 15.12-1-8
Similar Homes in Schenectady, NY
Home Values in the Area
Average Home Value in this Area
Property History
| Date | Event | Price | Change | Sq Ft Price |
|---|---|---|---|---|
| 07/17/2025 07/17/25 | For Sale | $279,900 | +76.0% | $251 / Sq Ft |
| 12/23/2019 12/23/19 | Sold | $159,000 | +4.3% | $142 / Sq Ft |
| 10/14/2019 10/14/19 | Pending | -- | -- | -- |
| 10/12/2019 10/12/19 | For Sale | $152,500 | -- | $137 / Sq Ft |
Tax History Compared to Growth
Tax History
| Year | Tax Paid | Tax Assessment Tax Assessment Total Assessment is a certain percentage of the fair market value that is determined by local assessors to be the total taxable value of land and additions on the property. | Land | Improvement |
|---|---|---|---|---|
| 2024 | $1,505 | $113,000 | $25,000 | $88,000 |
| 2023 | $1,505 | $113,000 | $25,000 | $88,000 |
Agents Affiliated with this Home
-
Laura Muschott

Seller's Agent in 2025
Laura Muschott
Sterling Real Estate Group
(518) 764-5009
4 in this area
75 Total Sales
-
Donna Bird

Seller's Agent in 2019
Donna Bird
Bird Realty
(518) 424-2777
15 in this area
51 Total Sales
-
S
Buyer's Agent in 2019
Scott Roberts
PR Real Estate
Map
Source: Global MLS
MLS Number: 201932672
APN: 422289-015-012-0001-008-000-0000
- 503 Saratoga Rd
- L1.1 Saratoga Rd
- 33 Woodside Dr
- 34 Saratoga Dr
- 413 Saratoga Rd Unit 103
- 105 Charlton Rd
- 32 Fredericks Rd
- 5 Edmel Rd
- 53 Harmon Rd
- 65 Harmon Rd
- 129 Charlton Rd
- 3 Sheldon Dr
- 7 Sandstone Dr
- 4 Lee Rd
- 29 Via Maria Dr
- 27 Cedar Ln
- L2 Hetcheltown Rd
- L8 Hetcheltown Rd
- L6 Hetcheltown Rd
- 658 Saratoga Rd
