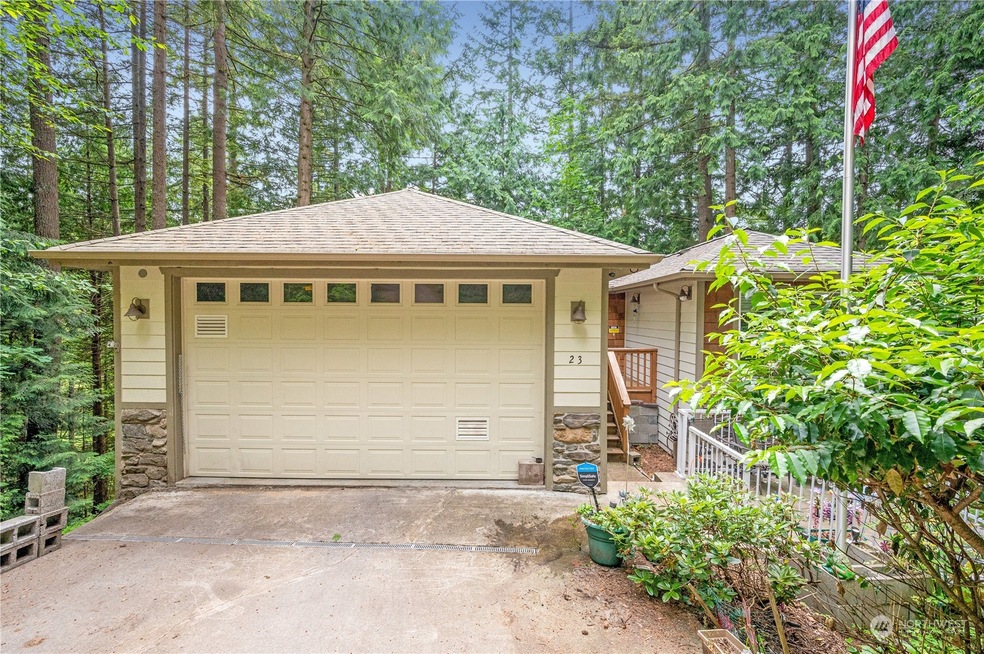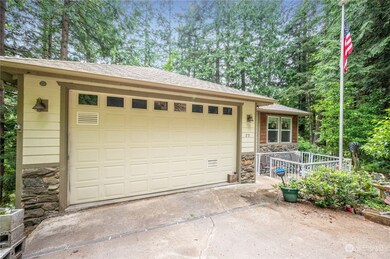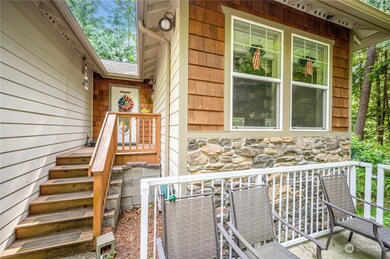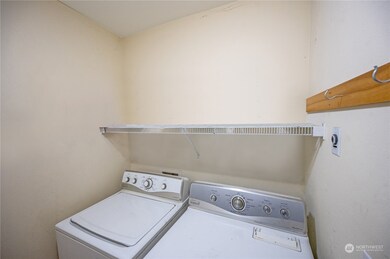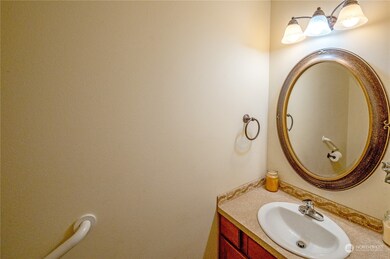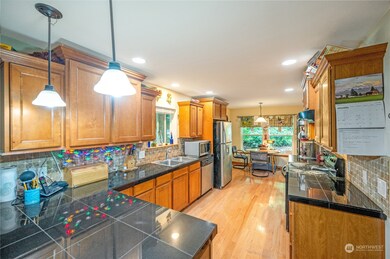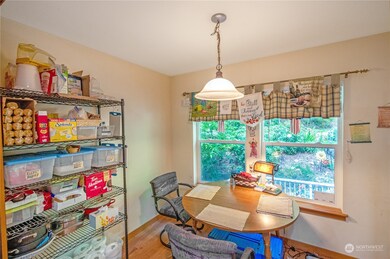
$745,000
- 5 Beds
- 3 Baths
- 2,288 Sq Ft
- 2119 Donovan Ave
- Bellingham, WA
Introducing to this fantastic single level, Happy Valley duplex! Situated on a huge lot on the Southside of Bellingham. If you are looking for the perfect investment with the potential for additional structures or expansion of the existing, look no further! Featuring 3bd/2ba and 2bd/1ba units, another great option is live in one side and bring in rental income on the other! With amazing trails,
Julian Friedman Muljat Group
