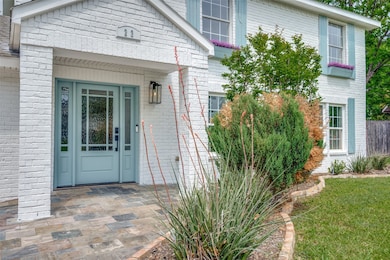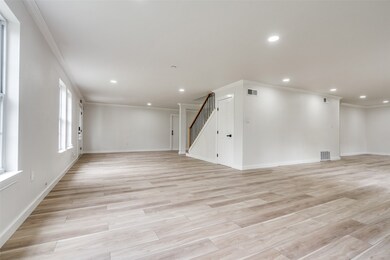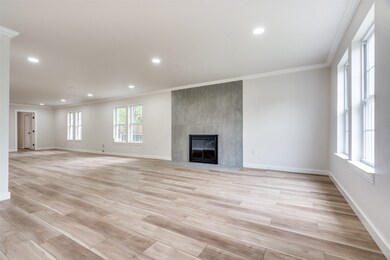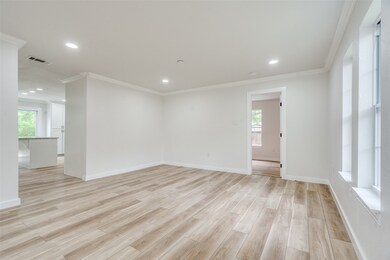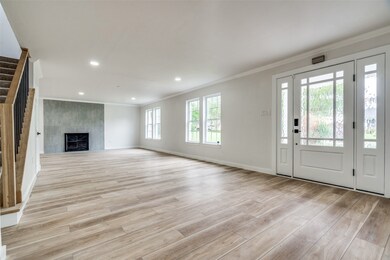
23 Grant Cir Richardson, TX 75081
Yale NeighborhoodHighlights
- Open Floorplan
- Contemporary Architecture
- Oversized Parking
- Yale Elementary School Rated A-
- 2 Car Direct Access Garage
- Eat-In Kitchen
About This Home
As of June 2025HOME IS BEING SOLD AS IS, AGENTS AND BUYERS MUST REVIEW ALL DOCUMENTS WHICH ARE ONLINE IN THE MLS. Home is remodeled and incredibly beautiful with a huge back yard and oversized lot.
Last Agent to Sell the Property
Allie Beth Allman & Assoc. Brokerage Phone: 214-475-3896 License #0440332 Listed on: 04/19/2025

Home Details
Home Type
- Single Family
Est. Annual Taxes
- $14,720
Year Built
- Built in 2005
Lot Details
- 8,276 Sq Ft Lot
- Wood Fence
- Landscaped
- Interior Lot
- Few Trees
- Back Yard
Parking
- 2 Car Direct Access Garage
- Oversized Parking
- Inside Entrance
- Front Facing Garage
- Garage Door Opener
- Driveway
Home Design
- Contemporary Architecture
- Traditional Architecture
- Brick Exterior Construction
- Slab Foundation
- Composition Roof
Interior Spaces
- 3,604 Sq Ft Home
- 2-Story Property
- Open Floorplan
- Built-In Features
- Ceiling Fan
- Living Room with Fireplace
- Home Security System
- Laundry in Garage
Kitchen
- Eat-In Kitchen
- Electric Range
- Dishwasher
- Kitchen Island
Flooring
- Carpet
- Luxury Vinyl Plank Tile
Bedrooms and Bathrooms
- 5 Bedrooms
- Walk-In Closet
Schools
- Yale Elementary School
- Berkner High School
Utilities
- Forced Air Zoned Heating and Cooling System
Community Details
- Arapaho East Sec 02 Subdivision
Listing and Financial Details
- Legal Lot and Block 12 / 6
- Assessor Parcel Number 42005500060120000
Ownership History
Purchase Details
Home Financials for this Owner
Home Financials are based on the most recent Mortgage that was taken out on this home.Purchase Details
Home Financials for this Owner
Home Financials are based on the most recent Mortgage that was taken out on this home.Purchase Details
Purchase Details
Similar Homes in Richardson, TX
Home Values in the Area
Average Home Value in this Area
Purchase History
| Date | Type | Sale Price | Title Company |
|---|---|---|---|
| Deed | -- | None Listed On Document | |
| Warranty Deed | -- | None Available | |
| Warranty Deed | -- | None Available | |
| Warranty Deed | -- | Natgf |
Mortgage History
| Date | Status | Loan Amount | Loan Type |
|---|---|---|---|
| Open | $318,750 | New Conventional | |
| Previous Owner | $293,600 | Commercial |
Property History
| Date | Event | Price | Change | Sq Ft Price |
|---|---|---|---|---|
| 07/12/2025 07/12/25 | Price Changed | $3,950 | +3.9% | $1 / Sq Ft |
| 06/28/2025 06/28/25 | For Rent | $3,800 | 0.0% | -- |
| 06/27/2025 06/27/25 | Sold | -- | -- | -- |
| 05/13/2025 05/13/25 | Pending | -- | -- | -- |
| 04/26/2025 04/26/25 | For Sale | $499,000 | 0.0% | $138 / Sq Ft |
| 04/25/2025 04/25/25 | Pending | -- | -- | -- |
| 04/21/2025 04/21/25 | For Sale | $499,000 | -- | $138 / Sq Ft |
Tax History Compared to Growth
Tax History
| Year | Tax Paid | Tax Assessment Tax Assessment Total Assessment is a certain percentage of the fair market value that is determined by local assessors to be the total taxable value of land and additions on the property. | Land | Improvement |
|---|---|---|---|---|
| 2024 | $14,720 | $675,070 | $95,000 | $580,070 |
| 2023 | $14,720 | $591,310 | $75,000 | $516,310 |
| 2022 | $14,910 | $609,750 | $75,000 | $534,750 |
| 2021 | $11,627 | $443,370 | $60,000 | $383,370 |
| 2020 | $11,837 | $443,370 | $60,000 | $383,370 |
| 2019 | $11,584 | $413,470 | $50,000 | $363,470 |
| 2018 | $5,299 | $413,470 | $50,000 | $363,470 |
| 2017 | $9,566 | $358,300 | $50,000 | $308,300 |
| 2016 | $9,232 | $345,780 | $40,000 | $305,780 |
| 2015 | $6,693 | $289,860 | $32,000 | $257,860 |
| 2014 | $6,693 | $290,620 | $32,000 | $258,620 |
Agents Affiliated with this Home
-
Ava Miss
A
Seller's Agent in 2025
Ava Miss
Sunet Group
(501) 658-8599
1 in this area
3 Total Sales
-
John Brosius
J
Seller's Agent in 2025
John Brosius
Allie Beth Allman & Assoc.
(214) 475-3896
1 in this area
36 Total Sales
Map
Source: North Texas Real Estate Information Systems (NTREIS)
MLS Number: 20894028
APN: 42005500060120000
- 8 Merrie Cir
- 1606 Blake Dr
- 1206 Harness Ln
- 1614 Aurora Dr
- 1618 Aurora Dr
- 1302 Summerwood Ln
- 1908 Clemson Dr
- 1910 Forestdale Dr
- 1617 Versailles Dr
- 1813 Hanover Dr
- 1513 Elk Grove Dr
- 1503 Hindsdale Dr
- 1601 Elk Grove Dr
- 1713 Arvada Dr
- 1604 Meadowgate Dr
- 1007 Elk Grove Dr
- 1902 Vassar Dr
- 900 Westminster Dr
- 770 N Plano Rd Unit 202
- 1821 Tulane Dr

