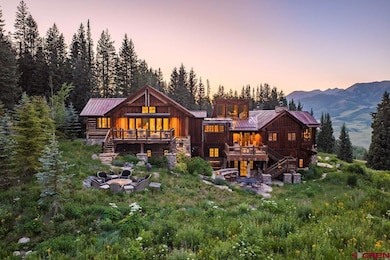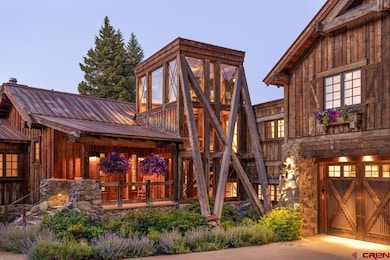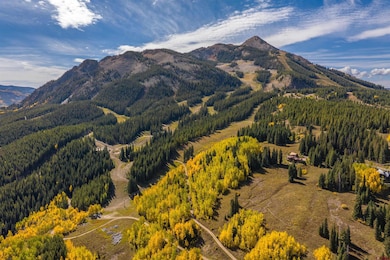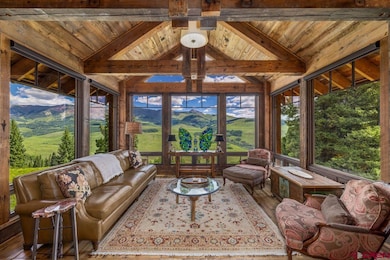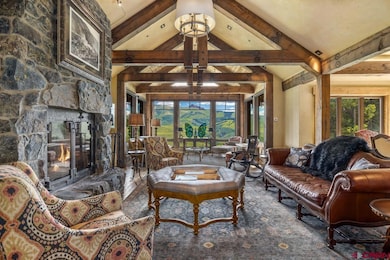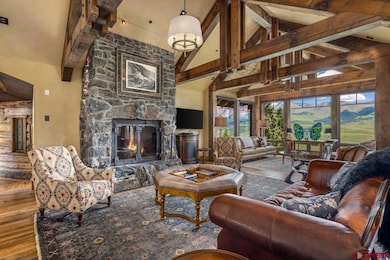23 Gray Fox Ln Crested Butte, CO 81225
Estimated payment $73,228/month
Highlights
- Ski Accessible
- Media Room
- 1.5 Acre Lot
- Wine Room
- Spa
- Creek or Stream View
About This Home
Perched at the top of the prestigious Prospect subdivision in Mt. Crested Butte, 23 Gray Fox Lane- known as The Tipple House- is a legacy home unlike any other. Designed to ignite the imagination and stir the soul, this extraordinary mountain retreat pays homage to Crested Butte’s rich mining past with masterful detail, while offering an entirely modern expression of luxury, privacy, and alpine living. Nestled into the forested slopes of Mt. Crested Butte, The Tipple House is more than 6,200 square feet of handcrafted authenticity- an architectural love letter to the town's heritage that seamlessly blends antique craftsmanship with cutting-edge design. This exceptional home has garnered multiple architectural awards and has been featured in renowned publications such as The Wall Street Journal and Mountain Living, a testament to its distinctive design and timeless appeal. Every beam, floorboard, and finish tell a story, incorporating reclaimed materials from the region’s mining era- like antique oak flooring, structural timbers, and rusted siding from a dismantled bunkhouse- bringing the spirit of Crested Butte’s history into every room. What truly sets 23 Gray Fox Lane apart, though, is its location. With unmatched ski-in/ski-out access to the slopes of Crested Butte Mountain Resort and direct adjacency to 276 acres of open space, the home borders the Gunnison National Forest and connects to miles of pristine trails. Multiple chairlifts lie just moments away, offering unparalleled direct slopeside access. Whether blanketed in fresh snow or bursting with wildflowers, the landscape remains beautifully untouched, a sanctuary of alpine meadows and towering timber that evokes both wonder and peace. Inside, this fully furnished home offers seven bedrooms, six bathrooms, and two half bathrooms, each space with its own signature ambiance- from Carrara marble to honey onyx and pillowed stone finishes, to distinctive gold-flecked granite walls, stone corridors, and reclaimed timber beams that bring a distinctive industrial feel with a luxurious twist. The primary suite, located on the main level, is a retreat within a retreat, complete with a sitting room, private deck, walk-in closet, and spa-inspired bath finished in warm Jerusalem gold limestone. The heart of the home is its tipple-inspired glass observatory- an iconic architectural feature offering 360-degree panoramic views of surrounding mountain ranges, while the kitchen, outfitted with Viking and Miele appliances, invites culinary creativity with soapstone countertops and wine and beer fridges. Additional highlights include a fully equipped ski room featuring an Austrian 15-pair boot dryer. In 2014, a private wing was added, offering a spacious family room with wet bar and private balcony, two guest suites, and a home theater outfitted with a state-of-the-art AV system and surround sound—providing the perfect setting to relax, entertain, and enjoy après-ski moments in comfort. The lower level continues the home’s celebration of mountain heritage with dramatic floor-to-ceiling rustic stone walls. A spacious junior suite featuring a luxurious spa-style bathroom and cozy seating area, a second guest suite, plus two additional guest rooms- one ideal as a den or office- offer abundant room for extended family or guests. A wine cellar and third living room provide the perfect space for après-ski gatherings with a pool table, relaxed lounge, and walk-out patio that leads to a spacious outdoor seating area and hot tub. The Tipple House is not just a home- it is a one-of-a-kind experience, rooted deeply in local history and elevated by unrivaled craftsmanship and site-specific artistry. It is a place where stories begin, and where the rare combination of seclusion, history, and access to nature converge in a way that will simply never be duplicated again. A transferable Legacy Golf Membership to the Club at Crested Butte is available. Inquire for details.
Home Details
Home Type
- Single Family
Est. Annual Taxes
- $46,685
Year Built
- Built in 2010
Lot Details
- 1.5 Acre Lot
- Open Space
- Cul-De-Sac
- Landscaped
- Sprinkler System
- Wooded Lot
Property Views
- Creek or Stream
- Mountain
- Valley
Home Design
- Post and Beam
- Metal Roof
- Wood Siding
- Stone Siding
- Stick Built Home
- Stone
Interior Spaces
- 6,259 Sq Ft Home
- 3-Story Property
- Wet Bar
- Furnished
- Vaulted Ceiling
- Ceiling Fan
- Window Treatments
- Mud Room
- Wine Room
- Living Room with Fireplace
- Formal Dining Room
- Media Room
- 2 Home Offices
- Game Room
- Walk-Out Basement
Kitchen
- Built-In Oven
- Microwave
- Dishwasher
- Viking Appliances
- Granite Countertops
- Disposal
Flooring
- Wood
- Radiant Floor
- Tile
Bedrooms and Bathrooms
- 7 Bedrooms
- Primary Bedroom on Main
- Walk-In Closet
- Hydromassage or Jetted Bathtub
Laundry
- Dryer
- Washer
Home Security
- Home Security System
- Fire Sprinkler System
Parking
- 2 Car Attached Garage
- Heated Garage
- Garage Door Opener
Outdoor Features
- Spa
- Balcony
- Deck
- Covered Patio or Porch
- Outdoor Gas Grill
Location
- Property is near golf course
Schools
- Crested Butte Community K-12 Elementary And Middle School
- Crested Butte Community K-12 High School
Utilities
- Heating System Uses Natural Gas
- Gas Water Heater
- Internet Available
- Cable TV Available
Listing and Financial Details
- Assessor Parcel Number 317519301010
Community Details
Overview
- Prospect At Mt. Cb Subdivision
- Near a National Forest
- Property is near a preserve or public land
Recreation
- Ski Accessible
Map
Home Values in the Area
Average Home Value in this Area
Property History
| Date | Event | Price | List to Sale | Price per Sq Ft |
|---|---|---|---|---|
| 07/22/2025 07/22/25 | For Sale | $13,500,000 | -- | $2,157 / Sq Ft |
Purchase History
| Date | Type | Sale Price | Title Company |
|---|---|---|---|
| Quit Claim Deed | -- | None Available | |
| Warranty Deed | $2,500,000 | None Available |
Source: Colorado Real Estate Network (CREN)
MLS Number: 826812
APN: R070950
- 22 Gray Fox Ln
- 702 Prospect Dr
- 605 Prospect Dr
- E40 Prospect Dr
- E43 Prospect Dr
- E34 Prospect Dr
- E36 Prospect Dr
- E32 Prospect Dr
- E42 Prospect Dr
- E23 Prospect Dr
- E41 Prospect Dr
- E31 Prospect Dr
- E30 Prospect Dr
- E29 Prospect Dr
- E22 Prospect Dr
- E24 Prospect Dr
- 28 Kokanee Ln
- 18 Walking Deer Ln
- 14 Walking Deer Ln
- 8 Appaloosa Rd
- 85 Haverly St Unit SI ID1071978P
- 9676 Castle Creek Rd
- 6770 Castle Creek Rd
- 303 Conundrum Creek Rd
- 800 S Hayden Rd
- 931 N Hayden Rd
- 47200 Highway 82
- 289 Exhibition Ln
- 235 Exhibition Ln
- 388 Exhibition Ln
- 180 Exhibition Ln
- 1819 Maroon Creek Rd
- 99 Steeplechase Dr
- 105 Exhibition Ln
- 83 Exhibition Ln Unit 16
- 58 Exhibition Ln
- 472 Thunderbowl Ln
- 64 Prospector Rd Unit 7
- 32 Prospector Rd Unit 10
- 465 Thunderbowl Ln
Ask me questions while you tour the home.

