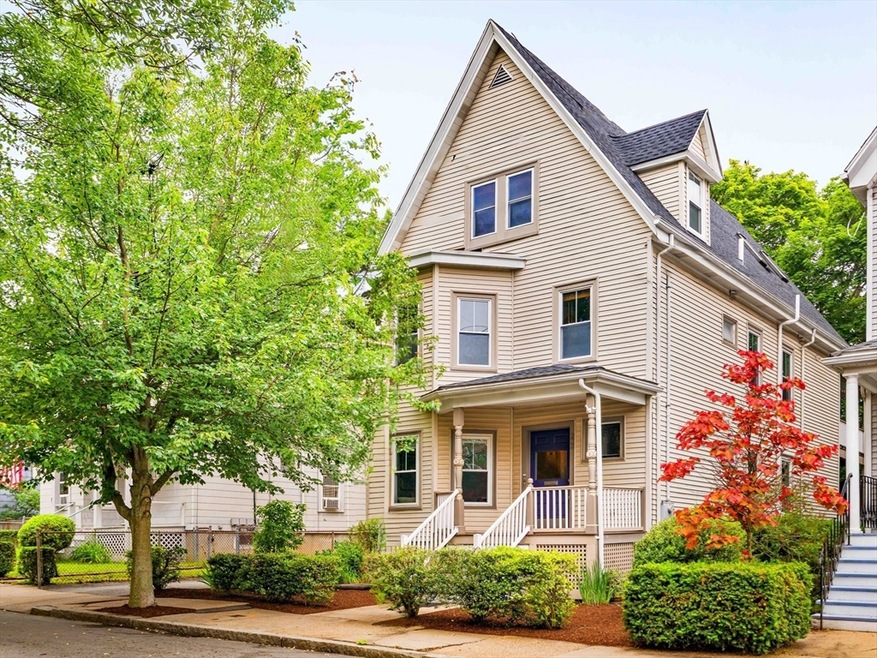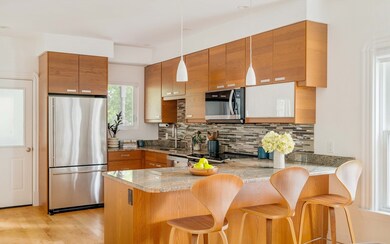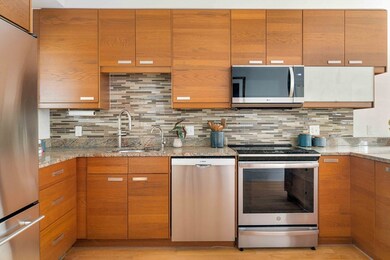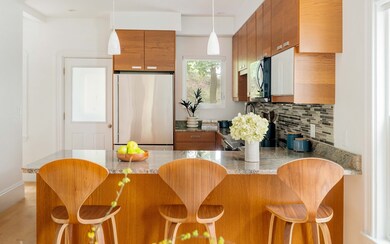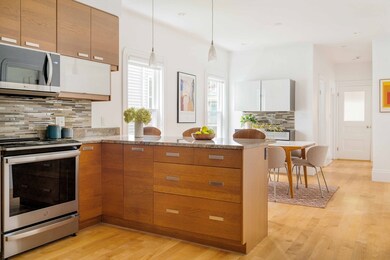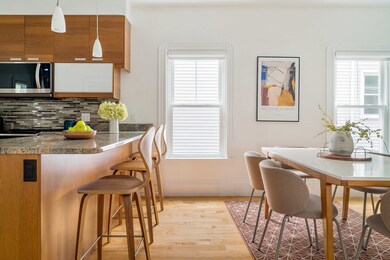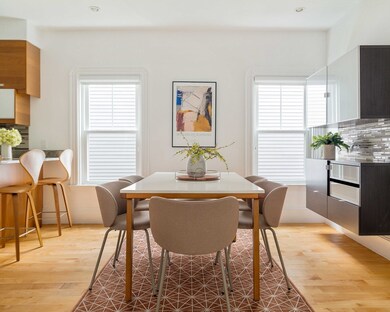
23 Hall Ave Unit 1 Somerville, MA 02144
Highlights
- Open Floorplan
- 4-minute walk to Davis Station
- Property is near public transit
- Somerville High School Rated A-
- Custom Closet System
- Wood Flooring
About This Home
As of July 2025Two short blocks to the Red Line at Davis Square and the Minuteman Bike Path—with a verdant path behind the house—23 Hall Ave makes commuting a breeze. Set on a leafy one-way street, this duplex condo blends residential calm with a dynamic urban lifestyle. The main level offers open-concept living with seamless flow between the living, dining, and kitchen areas, plus a pantry, mudroom, two bedrooms, and a full bath. Clean lines, warm wood cabinetry, and natural light give the home an easy, modern feel. Downstairs: a versatile family room, spacious primary bedroom, and a bath with double vanity, soaking tub, walk-in shower, and radiant heat floors. Enjoy central air, in-unit laundry, abundant storage, deeded parking, and outdoor spaces including a private deck and shared patio under a lush tree canopy. Just outside your door, Davis Square buzzes with live music and indie films, a farmer’s market, parks, daycares, and everyday conveniences like a doctor’s office, pharmacy, and H-Mart!
Last Agent to Sell the Property
Gibson Sotheby's International Realty Listed on: 06/10/2025

Property Details
Home Type
- Condominium
Est. Annual Taxes
- $7,975
Year Built
- Built in 1900
HOA Fees
- $130 Monthly HOA Fees
Home Design
- Frame Construction
- Shingle Roof
Interior Spaces
- 2-Story Property
- Open Floorplan
- Recessed Lighting
- Decorative Lighting
- Light Fixtures
- Insulated Windows
- Mud Room
- Basement
Kitchen
- <<OvenToken>>
- Range<<rangeHoodToken>>
- <<microwave>>
- Plumbed For Ice Maker
- Dishwasher
- Stainless Steel Appliances
- Solid Surface Countertops
- Disposal
Flooring
- Wood
- Ceramic Tile
Bedrooms and Bathrooms
- 3 Bedrooms
- Primary Bedroom located in the basement
- Custom Closet System
- 2 Full Bathrooms
- Double Vanity
- Soaking Tub
- <<tubWithShowerToken>>
- Separate Shower
Laundry
- Laundry on main level
- Dryer
- Washer
Parking
- 1 Car Parking Space
- Paved Parking
- Open Parking
- Off-Street Parking
- Deeded Parking
- Assigned Parking
Outdoor Features
- Covered Deck
- Covered patio or porch
- Rain Gutters
Location
- Property is near public transit
- Property is near schools
Schools
- Lottery Elementary And Middle School
- SHS High School
Utilities
- Forced Air Heating and Cooling System
- 2 Cooling Zones
- 2 Heating Zones
- Heating System Uses Natural Gas
- High Speed Internet
- Cable TV Available
Additional Features
- Energy-Efficient Thermostat
- Garden
Listing and Financial Details
- Legal Lot and Block 1 / 10
- Assessor Parcel Number M:20 B:B L:10 U:1,4741525
Community Details
Overview
- Association fees include insurance
- 2 Units
- 23 Hall Ave Condominium Community
Amenities
- Shops
Recreation
- Park
- Jogging Path
- Bike Trail
Pet Policy
- Pets Allowed
Ownership History
Purchase Details
Purchase Details
Home Financials for this Owner
Home Financials are based on the most recent Mortgage that was taken out on this home.Purchase Details
Home Financials for this Owner
Home Financials are based on the most recent Mortgage that was taken out on this home.Purchase Details
Home Financials for this Owner
Home Financials are based on the most recent Mortgage that was taken out on this home.Similar Homes in the area
Home Values in the Area
Average Home Value in this Area
Purchase History
| Date | Type | Sale Price | Title Company |
|---|---|---|---|
| Condominium Deed | -- | None Available | |
| Deed | $980,000 | -- | |
| Deed | $602,500 | -- | |
| Deed | $605,000 | -- |
Mortgage History
| Date | Status | Loan Amount | Loan Type |
|---|---|---|---|
| Previous Owner | $130,000 | New Conventional | |
| Previous Owner | $270,000 | Credit Line Revolving | |
| Previous Owner | $412,825 | Unknown | |
| Previous Owner | $451,875 | Stand Alone Refi Refinance Of Original Loan | |
| Previous Owner | $27,130 | No Value Available | |
| Previous Owner | $482,000 | Purchase Money Mortgage | |
| Previous Owner | $417,000 | Purchase Money Mortgage | |
| Previous Owner | $59,800 | No Value Available |
Property History
| Date | Event | Price | Change | Sq Ft Price |
|---|---|---|---|---|
| 07/02/2025 07/02/25 | Sold | $1,210,000 | +5.4% | $682 / Sq Ft |
| 06/15/2025 06/15/25 | Pending | -- | -- | -- |
| 06/10/2025 06/10/25 | For Sale | $1,148,000 | +17.1% | $647 / Sq Ft |
| 05/01/2018 05/01/18 | Sold | $980,000 | +1.6% | $553 / Sq Ft |
| 03/07/2018 03/07/18 | Pending | -- | -- | -- |
| 02/28/2018 02/28/18 | For Sale | $965,000 | -- | $544 / Sq Ft |
Tax History Compared to Growth
Tax History
| Year | Tax Paid | Tax Assessment Tax Assessment Total Assessment is a certain percentage of the fair market value that is determined by local assessors to be the total taxable value of land and additions on the property. | Land | Improvement |
|---|---|---|---|---|
| 2025 | $12,197 | $1,118,000 | $0 | $1,118,000 |
| 2024 | $11,259 | $1,070,200 | $0 | $1,070,200 |
| 2023 | $10,927 | $1,056,800 | $0 | $1,056,800 |
| 2022 | $10,447 | $1,026,200 | $0 | $1,026,200 |
| 2021 | $10,243 | $1,005,200 | $0 | $1,005,200 |
| 2020 | $9,931 | $984,200 | $0 | $984,200 |
| 2019 | $9,602 | $892,400 | $0 | $892,400 |
| 2018 | $9,377 | $829,100 | $0 | $829,100 |
| 2017 | $9,313 | $798,000 | $0 | $798,000 |
| 2016 | $8,721 | $696,000 | $0 | $696,000 |
| 2015 | $7,734 | $613,300 | $0 | $613,300 |
Agents Affiliated with this Home
-
Lauren Holleran Team
L
Seller's Agent in 2025
Lauren Holleran Team
Gibson Sothebys International Realty
(617) 913-2203
14 in this area
322 Total Sales
-
Lauren Holleran

Seller Co-Listing Agent in 2025
Lauren Holleran
Gibson Sothebys International Realty
(617) 913-2203
1 in this area
24 Total Sales
-
Alberto Ovalle

Seller Co-Listing Agent in 2025
Alberto Ovalle
Gibson Sothebys International Realty
(617) 564-1727
3 in this area
36 Total Sales
-
Christine Beaudry

Buyer's Agent in 2025
Christine Beaudry
Realty One Group Nest
(978) 512-9367
1 in this area
41 Total Sales
-
Ken Snyder

Seller's Agent in 2018
Ken Snyder
Keller Williams Realty Boston-Metro | Back Bay
(617) 784-0632
40 Total Sales
Map
Source: MLS Property Information Network (MLS PIN)
MLS Number: 73388814
APN: SOME-000020-B000000-000010-000001
- 9 Kidder Ave Unit 2
- 31 Kidder Ave
- 11 Chandler St Unit 2
- 10 Powder House Terrace Unit 2
- 62 Chandler St
- 5 Kenwood St Unit 1
- 371 Highland Ave
- 34 Walker St
- 15 Chester Place
- 54 Lowden Ave Unit 2
- 199 Elm St
- 12 Lester Terrace
- 9 Jay St
- 52 Powder House Blvd Unit 2
- 10 Cottage Ave Unit 10A
- 31 Rogers Ave
- 124 Orchard St Unit 1
- 39 Rogers Ave
- 30 Whitman St
- 26 Warner St
