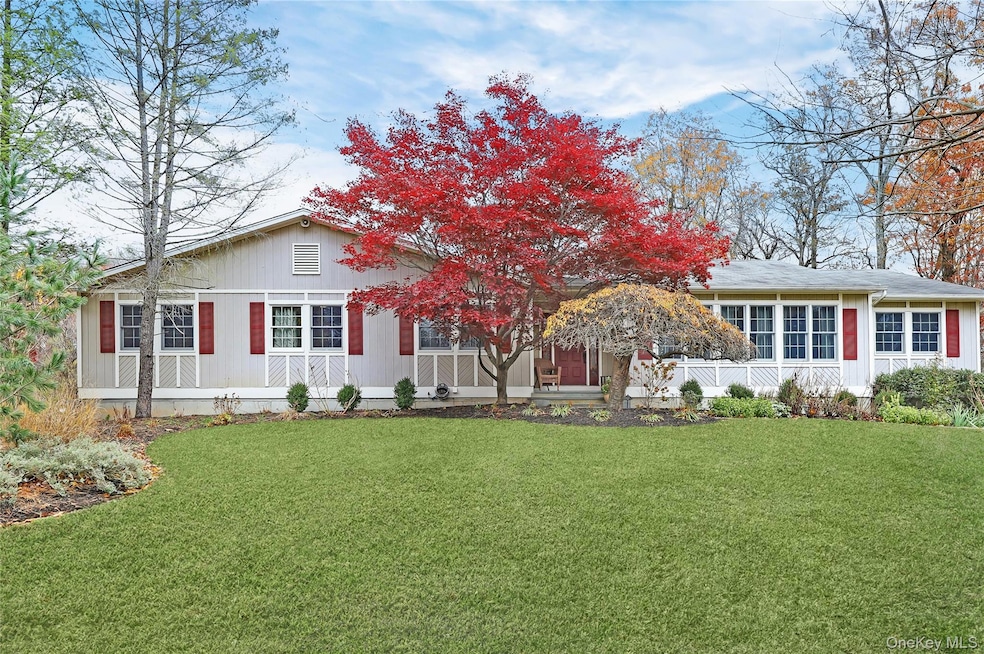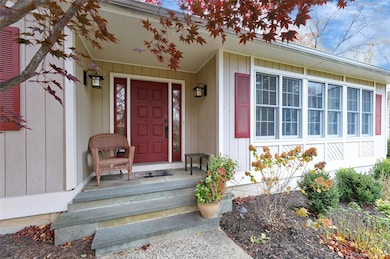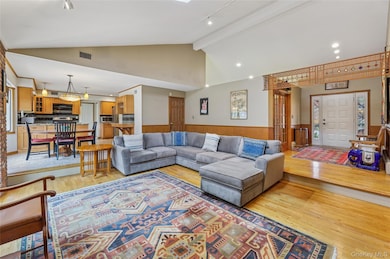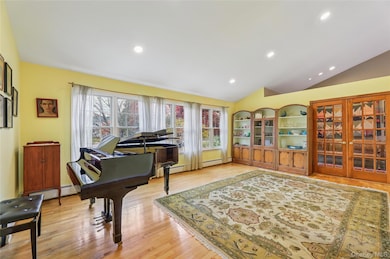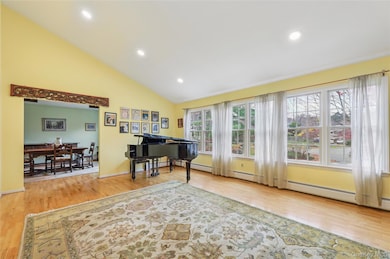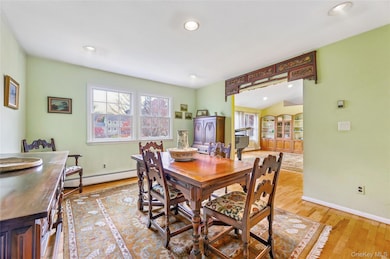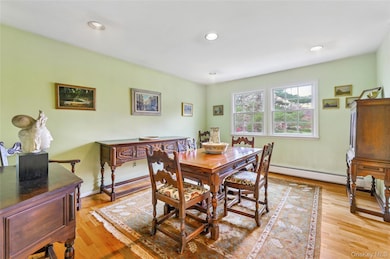23 Hallmark Dr New City, NY 10956
Estimated payment $6,367/month
Highlights
- Popular Property
- Open Floorplan
- Cathedral Ceiling
- Felix Festa Middle School Rated A-
- Deck
- Raised Ranch Architecture
About This Home
Say hello to one level living at its best! Picture perfect 2600+ sq ft updated ranch in a prime cul-de-sac location and coveted Clarkstown schools. Features include oversized formal rooms, vaulted ceilings, recessed lighting, hardwood floors and new windows throughout. A casually chic family room highlights a floor to ceiling brick wood burning fireplace, skylite and sliding French doors that lead to an extensive deck and views of backyard bliss. An updated eat-in kitchen offers granite counters, peninsula, serving bar, glass tiled backsplash and newer stainless-steel appliances as well as a casual dining area and a walk-in pantry. A separate laundry area and a recently updated half bath with quartz vanity are just off the kitchen. 4 bedrooms round out the main floor, all with double door closets and hardwood floors, including the primary with vaulted ceilings, 2 closets (one being a walk-in), and an ensuite updated full bath with newer walk-in shower. The lower level, with access to an oversized 2 car garage, provides approx. 1300 sq ft of additional space, much above grade so there’s lots of light. Whole house generator. Some accessibility features, including ramp and lifts. New City has an A rating from Niche as one of the best places to live for its award-winning schools, revitalized downtown featuring shops, restaurants, parks and its proximity to Bergen, Westchester and NYC. You'll love coming home to 23 Hallmark Drive!
Listing Agent
Howard Hanna Rand Realty Brokerage Phone: 845-634-4202 License #10301200257 Listed on: 11/17/2025

Home Details
Home Type
- Single Family
Est. Annual Taxes
- $20,802
Year Built
- Built in 1983
Lot Details
- 1.12 Acre Lot
- Cul-De-Sac
- Landscaped
- Level Lot
- Irregular Lot
- Partially Wooded Lot
- Garden
- Back and Front Yard
Parking
- 2 Car Attached Garage
- Oversized Parking
Home Design
- Raised Ranch Architecture
- Ranch Style House
- Wood Siding
Interior Spaces
- 2,652 Sq Ft Home
- Open Floorplan
- Cathedral Ceiling
- Skylights
- Recessed Lighting
- Wood Burning Fireplace
- Entrance Foyer
- Family Room
- Formal Dining Room
- Storage
- Basement Fills Entire Space Under The House
Kitchen
- Eat-In Kitchen
- Walk-In Pantry
- Gas Range
- Dishwasher
- Granite Countertops
Flooring
- Wood
- Carpet
- Ceramic Tile
Bedrooms and Bathrooms
- 4 Bedrooms
- En-Suite Primary Bedroom
- Dual Closets
- Walk-In Closet
- Bathroom on Main Level
- Double Vanity
Laundry
- Laundry Room
- Dryer
- Washer
Accessible Home Design
- Stair Lift
- Accessible Approach with Ramp
Outdoor Features
- Deck
Location
- Property is near schools
- Property is near shops
Schools
- Link Elementary School
- Felix Festa Achievement Middle Sch
- Clarkstown South Senior High School
Utilities
- Central Air
- Baseboard Heating
- Hot Water Heating System
- Natural Gas Connected
- Gas Water Heater
Listing and Financial Details
- Assessor Parcel Number 392089-051-005-0001-085-000-0000
Map
Home Values in the Area
Average Home Value in this Area
Tax History
| Year | Tax Paid | Tax Assessment Tax Assessment Total Assessment is a certain percentage of the fair market value that is determined by local assessors to be the total taxable value of land and additions on the property. | Land | Improvement |
|---|---|---|---|---|
| 2024 | $22,265 | $186,400 | $34,800 | $151,600 |
| 2023 | $22,265 | $186,400 | $34,800 | $151,600 |
| 2022 | $17,443 | $186,400 | $34,800 | $151,600 |
| 2021 | $17,443 | $186,400 | $34,800 | $151,600 |
| 2020 | $17,344 | $186,400 | $34,800 | $151,600 |
| 2019 | $16,598 | $186,400 | $34,800 | $151,600 |
| 2018 | $16,598 | $186,400 | $34,800 | $151,600 |
| 2017 | $16,191 | $186,400 | $34,800 | $151,600 |
| 2016 | $16,078 | $186,400 | $34,800 | $151,600 |
| 2015 | -- | $186,400 | $34,800 | $151,600 |
| 2014 | -- | $186,400 | $34,800 | $151,600 |
Property History
| Date | Event | Price | List to Sale | Price per Sq Ft |
|---|---|---|---|---|
| 11/17/2025 11/17/25 | For Sale | $879,000 | -- | $331 / Sq Ft |
Purchase History
| Date | Type | Sale Price | Title Company |
|---|---|---|---|
| Warranty Deed | -- | None Available |
Source: OneKey® MLS
MLS Number: 927861
APN: 392089-051-005-0001-085-000-0000
- 8 Jodi Ln
- 7 Oldfield Dr
- 8 Greene Rd
- 1 Wesel Rd
- 3 Rella Dr
- 8 Central Dr Unit 4
- 12 Gerken Dr
- 12 Central Dr Unit 4
- 249 N Middletown Rd
- 291 N Little Tor Rd
- 12 Orchard St
- 10 N Oak St
- 38 Rennert Ln
- 105 Fred Hecht Dr
- 100 Avalon Gardens Dr
- 619 Union Rd Unit 202
- 613 Union Rd Unit 615
- 395 N Little Tor Rd
- 39 Village Green Unit F4
- 103 Pipetown Hill Rd
