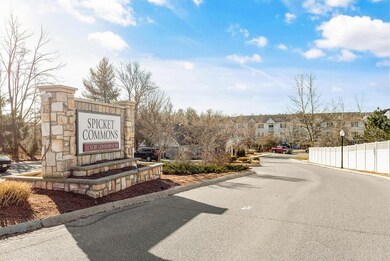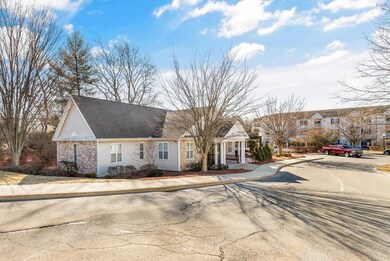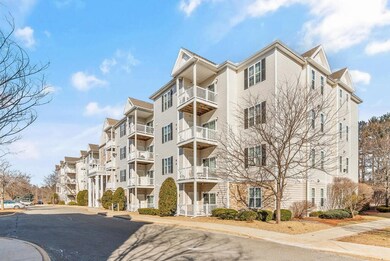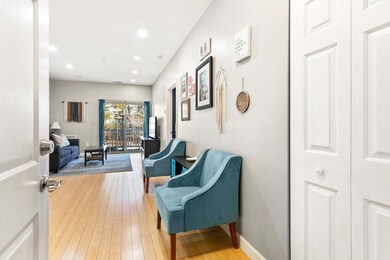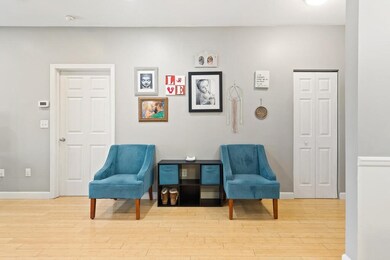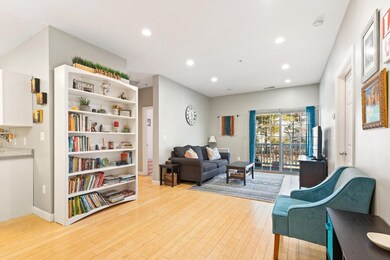
Spicket Commons 23 Hampshire Rd Unit 210 Methuen, MA 01844
The West End NeighborhoodAbout This Home
As of May 2021Welcome to Spicket Commons. This spacious home has 9' ceilings and offers a living room, kitchen with dining area, 2 bedrooms, and 2 baths. The kitchen has a pantry and features gas cooking. The living room has hardwood floors and a slider leading to a private covered deck. The unit comes with two deeded parking spaces ( #176 and #262) and an in-unit washer and dryer. Pets are allowed with restrictions. This well-maintained complex offers an elevator, a heated in-ground pool, a clubhouse with a cathedral ceiling, a newly updated fitness center, a full kitchen, and a commuter cafe. Spicket Commons is located on the border of MA / NH and only a short distance away from the Methuen Rail Trail, interstate 93, 495, NH tax-free shopping, restaurants, and entertainment. Easy visitor parking for guests in front of the clubhouse and swimming pool, just steps to building 23.
Property Details
Home Type
- Condominium
Est. Annual Taxes
- $3,576
Year Built
- Built in 2002
Lot Details
- Year Round Access
HOA Fees
- $340 per month
Kitchen
- Range
- Microwave
- Dishwasher
- Disposal
Flooring
- Wood
- Wall to Wall Carpet
- Tile
Laundry
- Laundry in unit
- Dryer
- Washer
Schools
- Methuen High School
Utilities
- Forced Air Heating and Cooling System
- Heating System Uses Gas
- Natural Gas Water Heater
- Cable TV Available
Community Details
- Call for details about the types of pets allowed
Listing and Financial Details
- Assessor Parcel Number M:00510 B:00124 L:723210
Ownership History
Purchase Details
Home Financials for this Owner
Home Financials are based on the most recent Mortgage that was taken out on this home.Purchase Details
Home Financials for this Owner
Home Financials are based on the most recent Mortgage that was taken out on this home.Purchase Details
Home Financials for this Owner
Home Financials are based on the most recent Mortgage that was taken out on this home.Purchase Details
Home Financials for this Owner
Home Financials are based on the most recent Mortgage that was taken out on this home.Purchase Details
Home Financials for this Owner
Home Financials are based on the most recent Mortgage that was taken out on this home.Purchase Details
Home Financials for this Owner
Home Financials are based on the most recent Mortgage that was taken out on this home.Similar Homes in the area
Home Values in the Area
Average Home Value in this Area
Purchase History
| Date | Type | Sale Price | Title Company |
|---|---|---|---|
| Not Resolvable | $295,000 | None Available | |
| Quit Claim Deed | -- | None Available | |
| Not Resolvable | $216,000 | -- | |
| Deed | $170,000 | -- | |
| Foreclosure Deed | $168,300 | -- | |
| Deed | $227,400 | -- |
Mortgage History
| Date | Status | Loan Amount | Loan Type |
|---|---|---|---|
| Open | $265,500 | Purchase Money Mortgage | |
| Previous Owner | $223,782 | New Conventional | |
| Previous Owner | $194,400 | New Conventional | |
| Previous Owner | $168,000 | Stand Alone Refi Refinance Of Original Loan | |
| Previous Owner | $144,500 | Purchase Money Mortgage | |
| Previous Owner | $183,920 | Purchase Money Mortgage | |
| Previous Owner | $45,980 | No Value Available |
Property History
| Date | Event | Price | Change | Sq Ft Price |
|---|---|---|---|---|
| 05/03/2021 05/03/21 | Sold | $295,000 | +3.1% | $301 / Sq Ft |
| 03/22/2021 03/22/21 | Pending | -- | -- | -- |
| 03/17/2021 03/17/21 | For Sale | $286,000 | +32.4% | $292 / Sq Ft |
| 04/20/2017 04/20/17 | Sold | $216,000 | +2.9% | $220 / Sq Ft |
| 03/07/2017 03/07/17 | Pending | -- | -- | -- |
| 03/01/2017 03/01/17 | For Sale | $210,000 | -- | $214 / Sq Ft |
Tax History Compared to Growth
Tax History
| Year | Tax Paid | Tax Assessment Tax Assessment Total Assessment is a certain percentage of the fair market value that is determined by local assessors to be the total taxable value of land and additions on the property. | Land | Improvement |
|---|---|---|---|---|
| 2025 | $3,576 | $338,000 | $0 | $338,000 |
| 2024 | $3,497 | $322,000 | $0 | $322,000 |
| 2023 | $3,262 | $278,800 | $0 | $278,800 |
| 2022 | $3,334 | $255,500 | $0 | $255,500 |
| 2021 | $3,088 | $234,100 | $0 | $234,100 |
| 2020 | $3,089 | $229,800 | $0 | $229,800 |
| 2019 | $2,961 | $208,700 | $0 | $208,700 |
| 2018 | $2,624 | $183,900 | $0 | $183,900 |
| 2017 | $2,586 | $176,500 | $0 | $176,500 |
| 2016 | $2,404 | $162,300 | $0 | $162,300 |
| 2015 | $2,543 | $174,200 | $0 | $174,200 |
Agents Affiliated with this Home
-

Seller's Agent in 2021
Karin Turner
Realty One Group Nest
(978) 766-2446
1 in this area
22 Total Sales
-

Buyer's Agent in 2021
Karen Schubert
Century 21 McLennan & Company
(978) 697-1085
3 in this area
51 Total Sales
-
K
Seller's Agent in 2017
Kimberly Delling
RE/MAX
About Spicket Commons
Map
Source: MLS Property Information Network (MLS PIN)
MLS Number: 72799272
APN: METH-000510-000124-723210
- 23 Hampshire Rd Unit 215
- 21 Hampshire Rd Unit 313
- 21 Hampshire Rd Unit 215
- 0 Hampshire Rd
- 10 Hillcrest Rd
- 216 Hampshire St
- 20 Canobieola Rd
- 30 Seed St
- 67 Weybossett St
- 16 Benning St
- 8 Piedmont St
- 71 Mystic St Unit 4
- 8 Senter St
- 19 Seed St
- 37 Hillcrest Ave
- 4 Barron Ave
- 80 Pond St Unit 4
- 10-12 Peaslee Terrace
- 203 Lawrence Rd
- 281 Broadway

