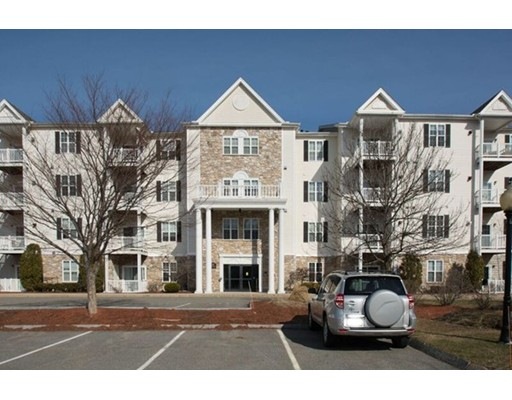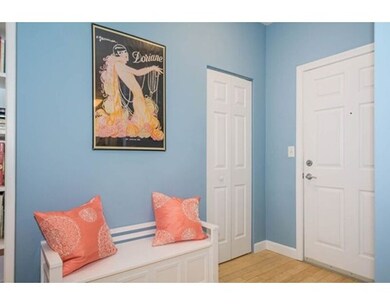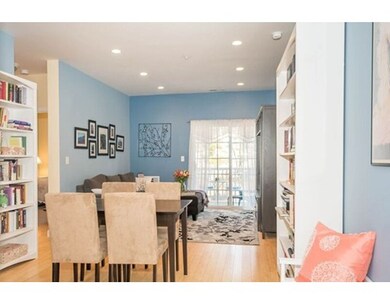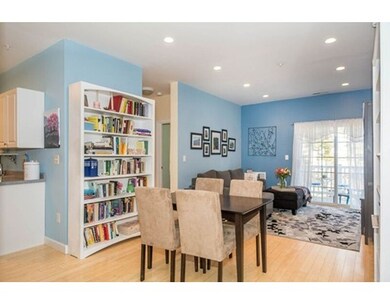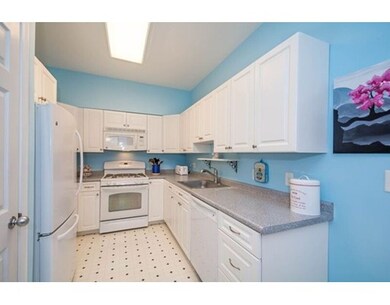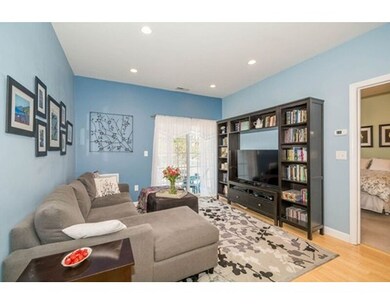
Spicket Commons 23 Hampshire Rd Unit 210 Methuen, MA 01844
The West End NeighborhoodAbout This Home
As of May 2021Beautiful and Bright Two Bedroom, Two Full-Bathroom condominium, Unit was completely remodeled in 2008/2009. This spacious open unit features a fully applianced Kitchen with gas cooking and a separate dining area. Master suite with a large walk-in closet and full bathroom, In-unit laundry, Central Air conditioning, 9 foot high ceilings, Recessed lighting, Living room with Bamboo flooring and sliders leading to a great deck! Two Deeded Parking Spaces 176 and 262 .This well maintained complex offers professionally landscaped grounds, Clubhouse, elevators,computer center and swimming pool. Cats and dogs up to 50 lbs allowed with some breed restrictions. Convenient commuting location with easy access to routes 495 and 93, shopping and restaurants! Marsh School District
Last Agent to Sell the Property
Kimberly Delling
RE/MAX Encore License #448500016 Listed on: 03/01/2017
Property Details
Home Type
Condominium
Est. Annual Taxes
$3,576
Year Built
2002
Lot Details
0
Listing Details
- Unit Level: 2
- Unit Placement: Garden
- Property Type: Condominium/Co-Op
- Other Agent: 2.00
- Year Round: Yes
- Special Features: None
- Property Sub Type: Condos
- Year Built: 2002
Interior Features
- Appliances: Range, Dishwasher, Disposal, Microwave, Refrigerator, Washer, Dryer
- Has Basement: No
- Primary Bathroom: Yes
- Number of Rooms: 5
- Amenities: Shopping, Public School
- Electric: Circuit Breakers
- Flooring: Vinyl, Wall to Wall Carpet, Bamboo
- Bedroom 2: First Floor
- Bathroom #1: First Floor
- Bathroom #2: First Floor
- Kitchen: First Floor
- Laundry Room: First Floor
- Living Room: First Floor
- Master Bedroom: First Floor
- Master Bedroom Description: Bathroom - Full, Closet - Walk-in, Flooring - Wall to Wall Carpet
- Oth1 Dscrp: Dining Area
- Oth1 Level: First Floor
- No Living Levels: 1
Exterior Features
- Roof: Asphalt/Fiberglass Shingles
- Exterior: Vinyl
- Exterior Unit Features: Deck
- Pool Description: Inground
Garage/Parking
- Parking: Off-Street, Deeded
- Parking Spaces: 2
Utilities
- Cooling: Central Air
- Heating: Forced Air, Gas
- Cooling Zones: 1
- Heat Zones: 1
- Hot Water: Natural Gas
- Utility Connections: for Gas Range, for Electric Dryer, Washer Hookup
- Sewer: City/Town Sewer
- Water: City/Town Water
Condo/Co-op/Association
- Condominium Name: Spicket Commons
- Association Fee Includes: Water, Sewer, Master Insurance, Swimming Pool, Elevator, Exterior Maintenance, Road Maintenance, Landscaping, Snow Removal, Clubroom, Refuse Removal, Reserve Funds
- Association Pool: Yes
- Management: Professional - Off Site
- Pets Allowed: Yes w/ Restrictions
- No Units: 164
- Unit Building: 210
Fee Information
- Fee Interval: Monthly
Schools
- Elementary School: Marsh
- Middle School: Marsh
Lot Info
- Assessor Parcel Number: M:00510 B:00124 L:723210
- Zoning: BL
Ownership History
Purchase Details
Home Financials for this Owner
Home Financials are based on the most recent Mortgage that was taken out on this home.Purchase Details
Home Financials for this Owner
Home Financials are based on the most recent Mortgage that was taken out on this home.Purchase Details
Home Financials for this Owner
Home Financials are based on the most recent Mortgage that was taken out on this home.Purchase Details
Home Financials for this Owner
Home Financials are based on the most recent Mortgage that was taken out on this home.Purchase Details
Home Financials for this Owner
Home Financials are based on the most recent Mortgage that was taken out on this home.Purchase Details
Home Financials for this Owner
Home Financials are based on the most recent Mortgage that was taken out on this home.Similar Home in the area
Home Values in the Area
Average Home Value in this Area
Purchase History
| Date | Type | Sale Price | Title Company |
|---|---|---|---|
| Not Resolvable | $295,000 | None Available | |
| Quit Claim Deed | -- | None Available | |
| Not Resolvable | $216,000 | -- | |
| Deed | $170,000 | -- | |
| Foreclosure Deed | $168,300 | -- | |
| Deed | $227,400 | -- |
Mortgage History
| Date | Status | Loan Amount | Loan Type |
|---|---|---|---|
| Open | $265,500 | Purchase Money Mortgage | |
| Previous Owner | $223,782 | New Conventional | |
| Previous Owner | $194,400 | New Conventional | |
| Previous Owner | $168,000 | Stand Alone Refi Refinance Of Original Loan | |
| Previous Owner | $144,500 | Purchase Money Mortgage | |
| Previous Owner | $183,920 | Purchase Money Mortgage | |
| Previous Owner | $45,980 | No Value Available |
Property History
| Date | Event | Price | Change | Sq Ft Price |
|---|---|---|---|---|
| 05/03/2021 05/03/21 | Sold | $295,000 | +3.1% | $301 / Sq Ft |
| 03/22/2021 03/22/21 | Pending | -- | -- | -- |
| 03/17/2021 03/17/21 | For Sale | $286,000 | +32.4% | $292 / Sq Ft |
| 04/20/2017 04/20/17 | Sold | $216,000 | +2.9% | $220 / Sq Ft |
| 03/07/2017 03/07/17 | Pending | -- | -- | -- |
| 03/01/2017 03/01/17 | For Sale | $210,000 | -- | $214 / Sq Ft |
Tax History Compared to Growth
Tax History
| Year | Tax Paid | Tax Assessment Tax Assessment Total Assessment is a certain percentage of the fair market value that is determined by local assessors to be the total taxable value of land and additions on the property. | Land | Improvement |
|---|---|---|---|---|
| 2025 | $3,576 | $338,000 | $0 | $338,000 |
| 2024 | $3,497 | $322,000 | $0 | $322,000 |
| 2023 | $3,262 | $278,800 | $0 | $278,800 |
| 2022 | $3,334 | $255,500 | $0 | $255,500 |
| 2021 | $3,088 | $234,100 | $0 | $234,100 |
| 2020 | $3,089 | $229,800 | $0 | $229,800 |
| 2019 | $2,961 | $208,700 | $0 | $208,700 |
| 2018 | $2,624 | $183,900 | $0 | $183,900 |
| 2017 | $2,586 | $176,500 | $0 | $176,500 |
| 2016 | $2,404 | $162,300 | $0 | $162,300 |
| 2015 | $2,543 | $174,200 | $0 | $174,200 |
Agents Affiliated with this Home
-

Seller's Agent in 2021
Karin Turner
Realty One Group Nest
(978) 766-2446
1 in this area
22 Total Sales
-

Buyer's Agent in 2021
Karen Schubert
Century 21 McLennan & Company
(978) 697-1085
3 in this area
51 Total Sales
-
K
Seller's Agent in 2017
Kimberly Delling
RE/MAX
About Spicket Commons
Map
Source: MLS Property Information Network (MLS PIN)
MLS Number: 72124358
APN: METH-000510-000124-723210
- 23 Hampshire Rd Unit 215
- 21 Hampshire Rd Unit 313
- 21 Hampshire Rd Unit 215
- 0 Hampshire Rd
- 10 Hillcrest Rd
- 216 Hampshire St
- 20 Canobieola Rd
- 30 Seed St
- 67 Weybossett St
- 16 Benning St
- 8 Piedmont St
- 71 Mystic St Unit 4
- 8 Senter St
- 19 Seed St
- 37 Hillcrest Ave
- 4 Barron Ave
- 80 Pond St Unit 4
- 10-12 Peaslee Terrace
- 203 Lawrence Rd
- 281 Broadway
