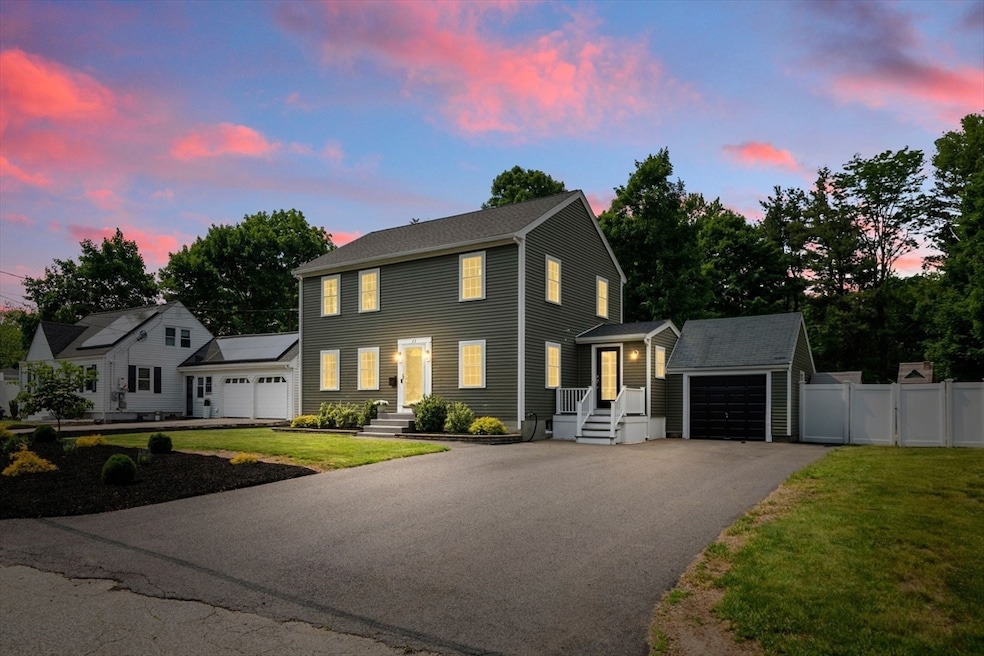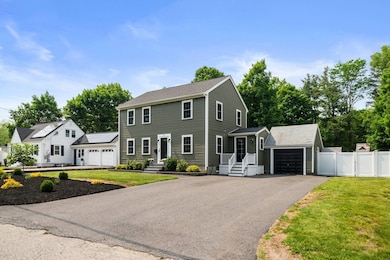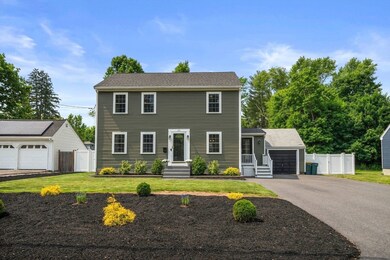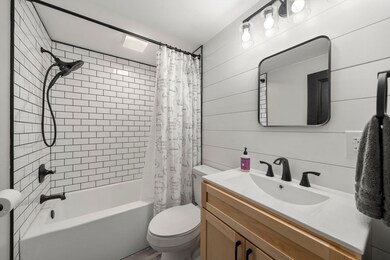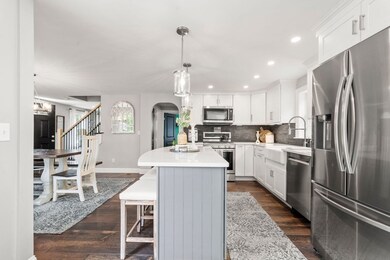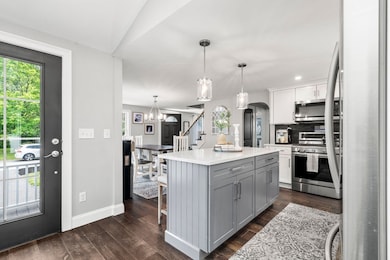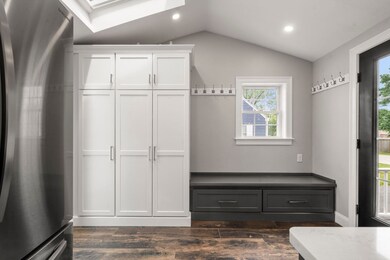
23 Harriet Rd Abington, MA 02351
Estimated payment $4,210/month
Highlights
- Very Popular Property
- Property is near public transit
- No HOA
- Colonial Architecture
- Wooded Lot
- Fenced Yard
About This Home
Beautifully updated from top to bottom, this 4 bedroom, 2 bathroom home is move-in ready and located on a quiet, family friendly dead-end street. Recent upgrades include a stunning new kitchen with quartz countertops and stainless steel appliances, energy-efficient natural gas heating system, central air, new windows, siding, and roof.The spacious primary suite features a large bedroom, walk-in closet, and private full bath. Three additional bedrooms offer flexibility for family, guests, or office space.Enjoy the fully fenced backyard with a beautifully designed patio, perfect for outdoor living and entertaining.Just 2 miles to the Weymouth MBTA and a short stroll to downtown restaurants, shops, and the Hanover/Rockland Rail Trail. This home combines style, comfort, and convenience in one unbeatable package.
Last Listed By
Jonathan Silva
eXp Realty Listed on: 06/11/2025

Open House Schedule
-
Saturday, June 14, 202511:30 am to 1:00 pm6/14/2025 11:30:00 AM +00:006/14/2025 1:00:00 PM +00:00Add to Calendar
-
Sunday, June 15, 202511:00 am to 12:30 pm6/15/2025 11:00:00 AM +00:006/15/2025 12:30:00 PM +00:00Add to Calendar
Home Details
Home Type
- Single Family
Est. Annual Taxes
- $7,754
Year Built
- Built in 1950
Lot Details
- 9,480 Sq Ft Lot
- Fenced Yard
- Fenced
- Wooded Lot
Parking
- 1 Car Attached Garage
- Open Parking
Home Design
- Colonial Architecture
- Concrete Perimeter Foundation
Interior Spaces
- 1,632 Sq Ft Home
- Basement Fills Entire Space Under The House
Bedrooms and Bathrooms
- 4 Bedrooms
- 2 Full Bathrooms
Utilities
- Forced Air Heating and Cooling System
- 2 Heating Zones
- Heating System Uses Natural Gas
- Gas Water Heater
Additional Features
- Patio
- Property is near public transit
Community Details
- No Home Owners Association
- Shops
Listing and Financial Details
- Assessor Parcel Number M:54 L:5,920472
Map
Home Values in the Area
Average Home Value in this Area
Tax History
| Year | Tax Paid | Tax Assessment Tax Assessment Total Assessment is a certain percentage of the fair market value that is determined by local assessors to be the total taxable value of land and additions on the property. | Land | Improvement |
|---|---|---|---|---|
| 2025 | $7,754 | $593,700 | $233,700 | $360,000 |
| 2024 | $7,522 | $562,200 | $212,400 | $349,800 |
| 2023 | $7,042 | $495,600 | $184,700 | $310,900 |
| 2022 | $7,036 | $462,300 | $161,600 | $300,700 |
| 2021 | $6,101 | $370,200 | $146,600 | $223,600 |
| 2020 | $6,193 | $364,300 | $144,300 | $220,000 |
| 2019 | $5,916 | $340,200 | $137,500 | $202,700 |
| 2018 | $3,089 | $317,300 | $137,500 | $179,800 |
| 2017 | $4,142 | $225,700 | $137,500 | $88,200 |
| 2016 | $3,850 | $214,700 | $130,900 | $83,800 |
| 2015 | $3,582 | $210,700 | $130,900 | $79,800 |
Property History
| Date | Event | Price | Change | Sq Ft Price |
|---|---|---|---|---|
| 06/11/2025 06/11/25 | For Sale | $638,000 | +203.8% | $391 / Sq Ft |
| 08/05/2013 08/05/13 | Sold | $210,000 | -8.7% | $182 / Sq Ft |
| 06/28/2013 06/28/13 | Pending | -- | -- | -- |
| 06/27/2013 06/27/13 | For Sale | $229,900 | -- | $200 / Sq Ft |
Purchase History
| Date | Type | Sale Price | Title Company |
|---|---|---|---|
| Not Resolvable | $210,000 | -- | |
| Not Resolvable | $210,000 | -- | |
| Deed | -- | -- | |
| Deed | -- | -- |
Mortgage History
| Date | Status | Loan Amount | Loan Type |
|---|---|---|---|
| Open | $75,000 | Balloon | |
| Open | $290,000 | Stand Alone Refi Refinance Of Original Loan | |
| Closed | $199,500 | New Conventional |
Similar Homes in the area
Source: MLS Property Information Network (MLS PIN)
MLS Number: 73389237
APN: ABIN-000054-000000-000005
