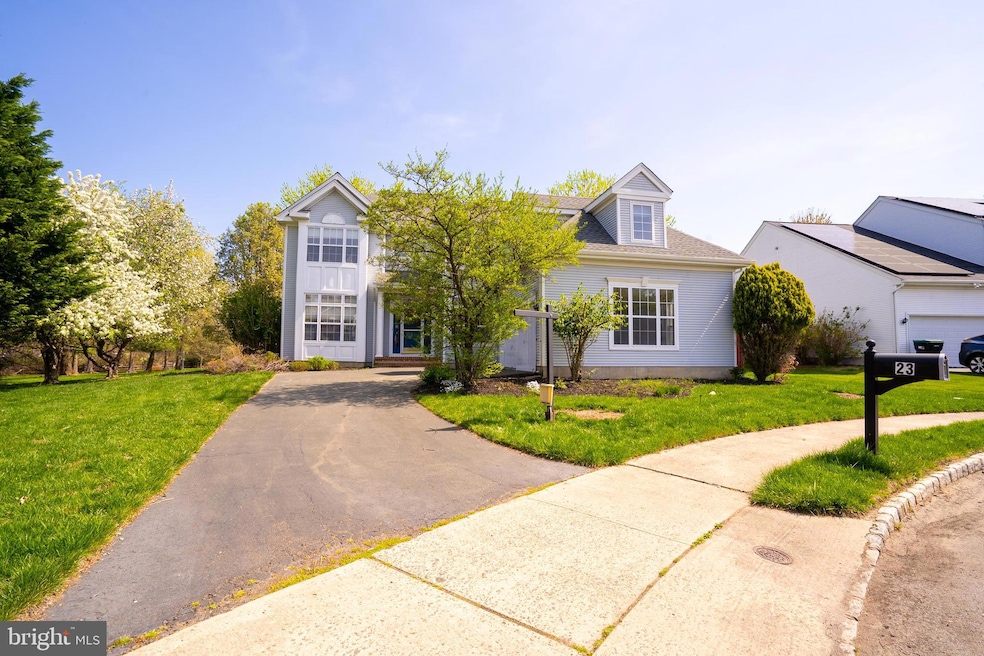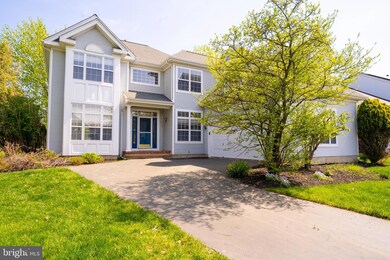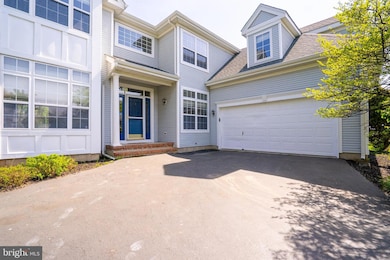
23 Heather Ct Plainsboro, NJ 08536
Estimated payment $8,454/month
Highlights
- Colonial Architecture
- Clubhouse
- Community Pool
- Town Center Elementary School Rated A
- Attic
- 2 Car Attached Garage
About This Home
Welcome to 23 Heather Court, a tranquil lakeside retreat in Prestigious Walker Gordon Farms - Plainsboro, NJ Nestled at the end of a serene cul-de-sac in the highly sought-after Walker Gordon Farms community, this elegantly appointed Stratford model offers a harmonious blend of classic charm, modern comfort, and breathtaking natural beauty. With picturesque lake views, sun-drenched interiors, and thoughtful updates throughout, this home is a true sanctuary for today's discerning homeowner. Sophisticated Main Level Living: Step into a soaring two-story foyer with gleaming refinished hardwood floors, stately chair molding, and an ambiance of timeless elegance The gracious living and formal dining rooms are perfect for entertaining, with beautiful architectural details and an abundance of natural light A versatile first-floor library or home office features two custom-built, wall-length bookcases ideal for working from home or creating your private study The dramatic two-story family room is the heart of the home, showcasing skylights, a cozy gas fireplace, and brand-new plush carpeting an inviting space for both intimate evenings and lively gatherings The spacious eat-in kitchen, while retaining its original layout, offers classic ceramic flooring, a stylish backsplash, and updated lighting fixtures. A brand-new gas cooktop complements the built-in wall oven and refrigerator (4 years old). Enjoy casual meals or entertain al fresco with seamless access to the newly built wood deck overlooking the peaceful lake Upper-Level Comfort & Style: Upstairs features four generously sized bedrooms, all adorned with brand-new, ultra-soft carpeting The luxurious primary suite serves as a private retreat, boasting a massive closet and a spa-inspired en-suite bath with a sun-filled skylight, deep soaking tub, and separate glass-enclosed shower Two full bathrooms have been beautifully remodeled with modern vanities, sleek countertops, designer lighting, and updated fixtures The guest bathroom, still in its original condition, presents an exciting opportunity to customize to your taste A sunlit hardwood hallway landing ties the upper level together with warmth and charm Exceptional Features & Updates: Enjoy peaceful lake views from the backyard oasis Freshly painted interior in a neutral palette, ready for your personal touch New carpeting throughout the upper level and family room Exterior wood trim professionally redone for lasting curb appeal Roof replaced just 3 years ago Dual-zone HVAC (AC 10 years old), Brand new hot water heater, Oversized two-car garage with extra space for tools or storage Unfinished basement with high ceilings ideal for future expansion, gym, or media room Generously sized pull-down attic, offering additional storage or creative potential Convenient laundry room with deep sink and dual storage closets Stylish powder room near the foyer, perfect for guests Prime Location Perks: Enjoy!
Listing Agent
Century 21 Abrams & Associates, Inc. License #7942045 Listed on: 04/25/2025

Home Details
Home Type
- Single Family
Est. Annual Taxes
- $19,372
Year Built
- Built in 1998
Lot Details
- 10,193 Sq Ft Lot
- Property is zoned R-90
HOA Fees
- $83 Monthly HOA Fees
Parking
- 2 Car Attached Garage
- Side Facing Garage
Home Design
- Colonial Architecture
- Shingle Roof
- Vinyl Siding
- Concrete Perimeter Foundation
Interior Spaces
- 3,234 Sq Ft Home
- Property has 2 Levels
- Basement Fills Entire Space Under The House
- Dryer
- Attic
Kitchen
- <<microwave>>
- Dishwasher
Bedrooms and Bathrooms
- 4 Bedrooms
Utilities
- Forced Air Heating and Cooling System
- Electric Water Heater
Listing and Financial Details
- Tax Lot 00022
- Assessor Parcel Number 18-01801-00022
Community Details
Overview
- Walker Gorden HOA
- Walker Gorden Farm Subdivision
Amenities
- Clubhouse
Recreation
- Community Playground
- Community Pool
- Bike Trail
Map
Home Values in the Area
Average Home Value in this Area
Tax History
| Year | Tax Paid | Tax Assessment Tax Assessment Total Assessment is a certain percentage of the fair market value that is determined by local assessors to be the total taxable value of land and additions on the property. | Land | Improvement |
|---|---|---|---|---|
| 2024 | $18,906 | $741,400 | $247,400 | $494,000 |
| 2023 | $18,906 | $741,400 | $247,400 | $494,000 |
| 2022 | $18,617 | $741,400 | $247,400 | $494,000 |
| 2021 | $17,341 | $741,400 | $247,400 | $494,000 |
| 2020 | $17,734 | $741,400 | $247,400 | $494,000 |
| 2019 | $17,341 | $741,400 | $247,400 | $494,000 |
| 2018 | $16,956 | $741,400 | $247,400 | $494,000 |
| 2017 | $16,474 | $741,400 | $247,400 | $494,000 |
| 2016 | $15,747 | $741,400 | $247,400 | $494,000 |
| 2015 | $15,492 | $613,800 | $213,600 | $400,200 |
| 2014 | $15,339 | $613,800 | $213,600 | $400,200 |
Property History
| Date | Event | Price | Change | Sq Ft Price |
|---|---|---|---|---|
| 06/17/2025 06/17/25 | Pending | -- | -- | -- |
| 05/21/2025 05/21/25 | Price Changed | $1,220,000 | -5.8% | $377 / Sq Ft |
| 04/25/2025 04/25/25 | For Sale | $1,295,000 | -- | $400 / Sq Ft |
Purchase History
| Date | Type | Sale Price | Title Company |
|---|---|---|---|
| Deed | $325,055 | -- |
Mortgage History
| Date | Status | Loan Amount | Loan Type |
|---|---|---|---|
| Previous Owner | $265,000 | No Value Available |
About the Listing Agent

Our mission at CENTURY 21 Abrams & Associates is to be the most successful, compassionate and community based real estate firm in Mercer and Middlesex Counties. We offer professional high quality state of-the-art techniques specializing in the marketing, listing and selling of new construction, resale of homes, condominiums, adult communities, undeveloped land and commercial and investment opportunities. CENTURY 21 Abrams & Associates offers full-time agents that are well-trained real estate
Richard's Other Listings
Source: Bright MLS
MLS Number: NJMX2009096
APN: 18-01801-0000-00022





