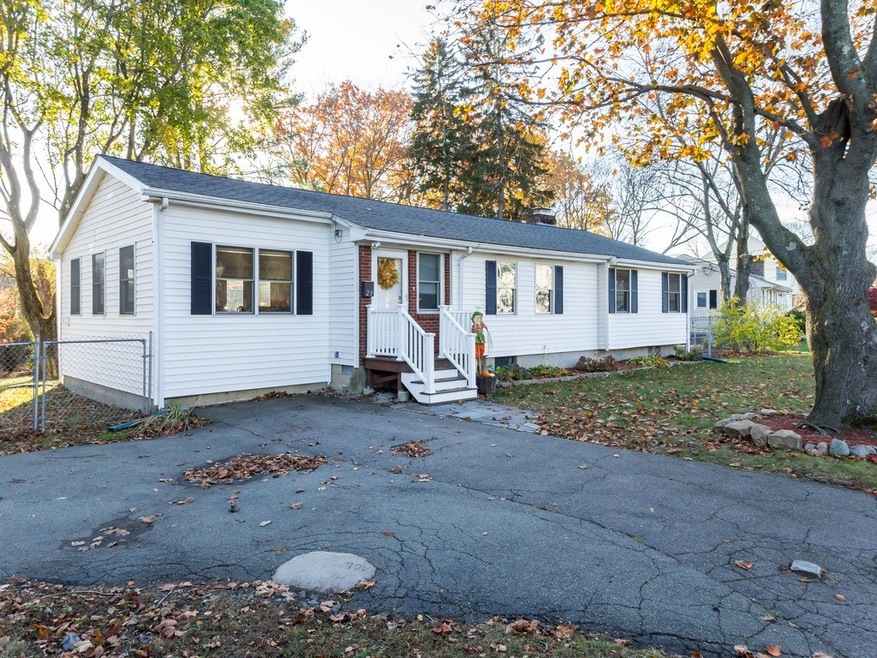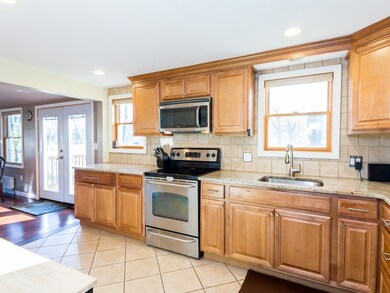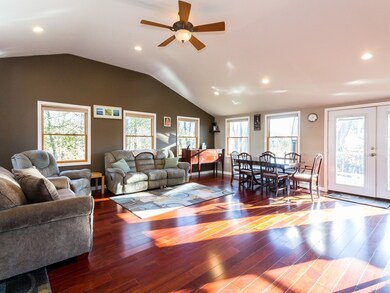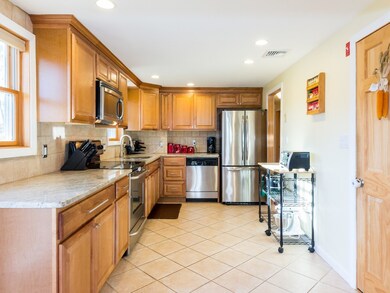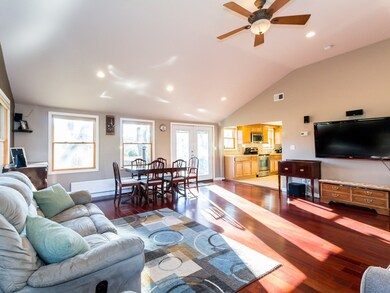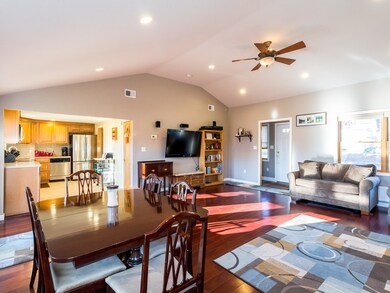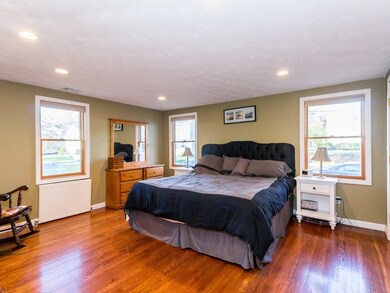
23 Hersum Way Waltham, MA 02451
North Waltham NeighborhoodAbout This Home
As of March 2018IMMACULATE Sprawling sun filled ranch in North Waltham on the Lexington line. The Home Features Newer Maple cabinets, granite counter tops & stainless steel appliances. The Large Family Room has Cathedral Ceilings with Rosewood Hardwood Flooring and French doors leading to deck and large fenced yard abutting conservation land. There are three nice sized bedrooms and the master has Double walk in closets & fireplace. The large yard is fully enclosed abutting conservation land. Newer Pella windows, 2007 roof & electrical, New Central Air in 2015 and many more updates. OPEN HOUSE SUNDAY 11/19 FROM 12-1:30!!
Last Agent to Sell the Property
Coldwell Banker Realty - Waltham Listed on: 11/09/2017

Home Details
Home Type
Single Family
Est. Annual Taxes
$7,159
Year Built
1960
Lot Details
0
Listing Details
- Lot Description: Paved Drive, Fenced/Enclosed, Level
- Property Type: Single Family
- Single Family Type: Detached
- Style: Ranch
- Other Agent: 2.50
- Lead Paint: Unknown
- Year Built Description: Approximate
- Special Features: None
- Property Sub Type: Detached
- Year Built: 1960
Interior Features
- Has Basement: Yes
- Fireplaces: 1
- Number of Rooms: 7
- Amenities: Public Transportation, Shopping, Walk/Jog Trails, Highway Access, House of Worship, Private School, Public School, T-Station, University
- Electric: Circuit Breakers
- Energy: Insulated Windows
- Flooring: Tile, Hardwood
- Interior Amenities: Cable Available
- Basement: Finished
- Bedroom 2: First Floor, 14X12
- Bedroom 3: First Floor, 13X11
- Bathroom #1: First Floor, 9X7
- Bathroom #2: Basement
- Kitchen: First Floor, 14X11
- Laundry Room: Basement
- Living Room: First Floor, 24X20
- Master Bedroom: First Floor, 15X13
- Master Bedroom Description: Fireplace, Closet/Cabinets - Custom Built, Flooring - Hardwood, Cable Hookup, Recessed Lighting
- Family Room: Basement, 25X12
- No Bedrooms: 3
- Full Bathrooms: 1
- Half Bathrooms: 1
- Oth1 Room Name: Mud Room
- Oth1 Dimen: 3X8
- Oth1 Dscrp: Flooring - Stone/Ceramic Tile
- Main Lo: K95001
- Main So: K95001
- Estimated Sq Ft: 2208.00
Exterior Features
- Construction: Frame
- Exterior: Vinyl
- Exterior Features: Deck - Wood, Patio, Gutters, Storage Shed, Fenced Yard, Garden Area
- Foundation: Poured Concrete
Garage/Parking
- Parking: Off-Street
- Parking Spaces: 2
Utilities
- Cooling Zones: 1
- Heat Zones: 2
- Hot Water: Oil
- Sewer: City/Town Sewer
- Water: City/Town Water
- Sewage District: MWRA
Schools
- Elementary School: MacArthur
- Middle School: Kennedy
- High School: Waltham
Lot Info
- Assessor Parcel Number: M:006 B:003 L:0032
- Zoning: 1
- Acre: 0.27
- Lot Size: 11900.00
Multi Family
- Sq Ft Incl Bsmt: Yes
Ownership History
Purchase Details
Home Financials for this Owner
Home Financials are based on the most recent Mortgage that was taken out on this home.Purchase Details
Home Financials for this Owner
Home Financials are based on the most recent Mortgage that was taken out on this home.Purchase Details
Home Financials for this Owner
Home Financials are based on the most recent Mortgage that was taken out on this home.Purchase Details
Home Financials for this Owner
Home Financials are based on the most recent Mortgage that was taken out on this home.Similar Homes in Waltham, MA
Home Values in the Area
Average Home Value in this Area
Purchase History
| Date | Type | Sale Price | Title Company |
|---|---|---|---|
| Not Resolvable | $581,500 | -- | |
| Not Resolvable | $559,625 | -- | |
| Not Resolvable | $459,000 | -- | |
| Deed | $365,000 | -- |
Mortgage History
| Date | Status | Loan Amount | Loan Type |
|---|---|---|---|
| Open | $450,000 | Stand Alone Refi Refinance Of Original Loan | |
| Closed | $460,000 | New Conventional | |
| Previous Owner | $419,719 | New Conventional | |
| Previous Owner | $367,200 | New Conventional | |
| Previous Owner | $259,000 | No Value Available | |
| Previous Owner | $30,200 | No Value Available | |
| Previous Owner | $30,000 | No Value Available | |
| Previous Owner | $292,000 | Purchase Money Mortgage |
Property History
| Date | Event | Price | Change | Sq Ft Price |
|---|---|---|---|---|
| 03/26/2018 03/26/18 | Sold | $580,000 | -4.1% | $263 / Sq Ft |
| 02/20/2018 02/20/18 | Pending | -- | -- | -- |
| 02/09/2018 02/09/18 | Price Changed | $604,900 | -0.8% | $274 / Sq Ft |
| 01/23/2018 01/23/18 | For Sale | $609,900 | +9.0% | $276 / Sq Ft |
| 01/03/2018 01/03/18 | Sold | $559,625 | -2.7% | $253 / Sq Ft |
| 12/02/2017 12/02/17 | Pending | -- | -- | -- |
| 11/09/2017 11/09/17 | For Sale | $574,900 | +23.6% | $260 / Sq Ft |
| 09/25/2013 09/25/13 | Sold | $465,000 | -0.9% | $274 / Sq Ft |
| 08/09/2013 08/09/13 | Pending | -- | -- | -- |
| 05/10/2013 05/10/13 | For Sale | $469,000 | -- | $276 / Sq Ft |
Tax History Compared to Growth
Tax History
| Year | Tax Paid | Tax Assessment Tax Assessment Total Assessment is a certain percentage of the fair market value that is determined by local assessors to be the total taxable value of land and additions on the property. | Land | Improvement |
|---|---|---|---|---|
| 2025 | $7,159 | $729,000 | $473,500 | $255,500 |
| 2024 | $6,793 | $704,700 | $452,500 | $252,200 |
| 2023 | $6,707 | $649,900 | $410,600 | $239,300 |
| 2022 | $6,670 | $598,700 | $368,700 | $230,000 |
| 2021 | $6,600 | $583,000 | $368,700 | $214,300 |
| 2020 | $6,458 | $540,400 | $343,600 | $196,800 |
| 2019 | $6,452 | $509,600 | $339,400 | $170,200 |
| 2018 | $5,857 | $464,500 | $314,300 | $150,200 |
| 2017 | $5,465 | $435,100 | $284,900 | $150,200 |
| 2016 | $5,121 | $418,400 | $268,200 | $150,200 |
| 2015 | $4,897 | $373,000 | $234,600 | $138,400 |
Agents Affiliated with this Home
-

Seller's Agent in 2018
Dave DiGregorio Jr.
Coldwell Banker Realty - Waltham
(617) 909-7888
74 in this area
618 Total Sales
-

Seller's Agent in 2018
Brian Fitzpatrick
Coldwell Banker Realty - Waltham
(781) 258-8331
11 in this area
218 Total Sales
-

Seller Co-Listing Agent in 2018
Adriana Scholz
Lamacchia Realty, Inc.
(781) 983-7858
3 in this area
44 Total Sales
-
L
Buyer's Agent in 2018
Laurie Crane
Gibson Sothebys International Realty
-
T
Seller's Agent in 2013
Team Member
Herrera Real Estate
Map
Source: MLS Property Information Network (MLS PIN)
MLS Number: 72253943
APN: WALT-000006-000003-000032
- 1331 Trapelo Rd
- 40 Tudor St
- 1625 Trapelo Rd
- 7 Field Rd
- 39 Sheffield Rd
- 420 Lincoln St
- 81 Bowdoin Ave
- 86 Bowdoin Ave
- 35 Hillcrest St
- 120 Princeton Ave
- 91 Shade St
- 140 College Farm Rd
- 6 April Ln Unit 34
- 255 Winter St Unit 305
- 14 Piedmont Ave
- 92 Gregory St
- 2 Tabor Hill Rd
- 127 Shade St
- 34 Cary Ave
- 18 Spring St
