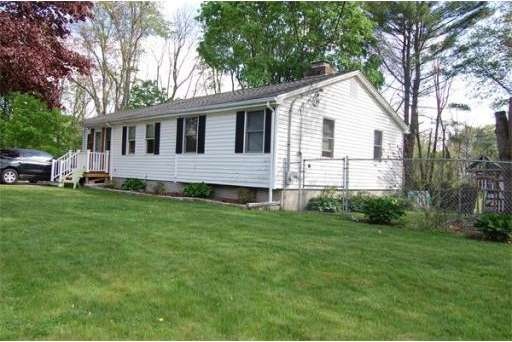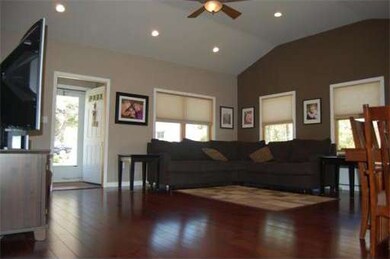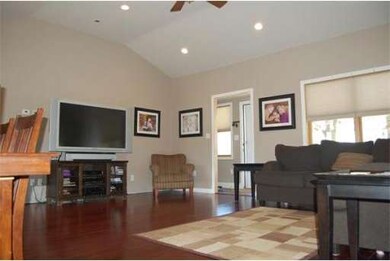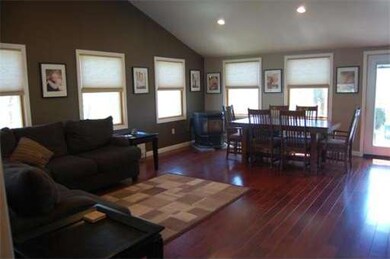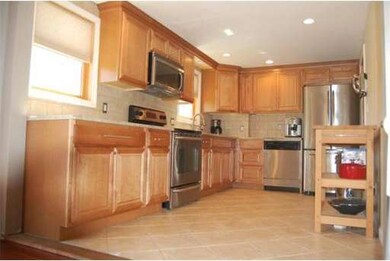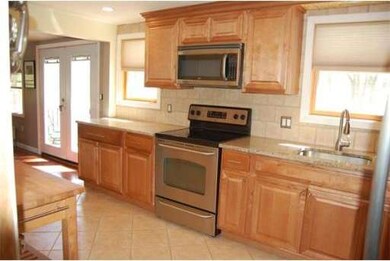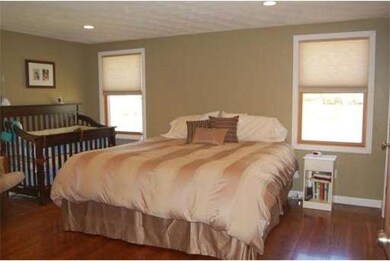
23 Hersum Way Waltham, MA 02451
North Waltham NeighborhoodAbout This Home
As of March 2018Sprawling sun filled ranch in North Waltham/Lexington line, award winning MacArthur school district. Large rooms w/ample storage. Double walk in closets & fireplace in Master Bed. Ceramic tile kit. & bath, w/imported Patagonian Rosewood hard wood floors in(22x20) cathedral ceiling great room. New cabinets, granite counter tops & stainless steel appl. European style heaters. French doors to deck, fully enclosed, landscaped yard abutting conservation land. New Pella windows, roof 2007 & electrical
Last Agent to Sell the Property
Team Member
Herrera Real Estate Listed on: 05/10/2013
Home Details
Home Type
Single Family
Est. Annual Taxes
$7,159
Year Built
1960
Lot Details
0
Listing Details
- Lot Description: Paved Drive, Fenced/Enclosed, Level
- Special Features: None
- Property Sub Type: Detached
- Year Built: 1960
Interior Features
- Has Basement: Yes
- Fireplaces: 1
- Number of Rooms: 7
- Amenities: Shopping, Tennis Court, Park, Conservation Area, Highway Access, House of Worship, Public School
- Electric: Circuit Breakers, 200 Amps
- Energy: Insulated Windows, Insulated Doors, Storm Doors, Prog. Thermostat
- Flooring: Wood, Tile, Hardwood
- Insulation: Full, Fiberglass
- Interior Amenities: Cable Available, French Doors
- Basement: Full
- Bedroom 2: First Floor, 12X14
- Bedroom 3: First Floor, 11X13
- Bathroom #1: First Floor, 9X7
- Bathroom #2: Basement
- Kitchen: First Floor, 9X14
- Laundry Room: Basement
- Living Room: First Floor, 24X20
- Master Bedroom: First Floor, 15X13
- Master Bedroom Description: Fireplace, Closet/Cabinets - Custom Built, Flooring - Hardwood, Cable Hookup, High Speed Internet Hookup, Recessed Lighting
- Family Room: Basement, 25X12
Exterior Features
- Construction: Frame
- Exterior: Vinyl
- Exterior Features: Deck - Wood, Gutters, Storage Shed, Fenced Yard, Garden Area
- Foundation: Poured Concrete
Garage/Parking
- Parking: Off-Street, Paved Driveway
- Parking Spaces: 1
Utilities
- Heat Zones: 2
- Hot Water: Oil
- Utility Connections: for Electric Range, for Electric Oven, for Electric Dryer, Washer Hookup, Icemaker Connection
Ownership History
Purchase Details
Home Financials for this Owner
Home Financials are based on the most recent Mortgage that was taken out on this home.Purchase Details
Home Financials for this Owner
Home Financials are based on the most recent Mortgage that was taken out on this home.Purchase Details
Home Financials for this Owner
Home Financials are based on the most recent Mortgage that was taken out on this home.Purchase Details
Home Financials for this Owner
Home Financials are based on the most recent Mortgage that was taken out on this home.Similar Homes in the area
Home Values in the Area
Average Home Value in this Area
Purchase History
| Date | Type | Sale Price | Title Company |
|---|---|---|---|
| Not Resolvable | $581,500 | -- | |
| Not Resolvable | $559,625 | -- | |
| Not Resolvable | $459,000 | -- | |
| Deed | $365,000 | -- |
Mortgage History
| Date | Status | Loan Amount | Loan Type |
|---|---|---|---|
| Open | $450,000 | Stand Alone Refi Refinance Of Original Loan | |
| Closed | $460,000 | New Conventional | |
| Previous Owner | $419,719 | New Conventional | |
| Previous Owner | $367,200 | New Conventional | |
| Previous Owner | $259,000 | No Value Available | |
| Previous Owner | $30,200 | No Value Available | |
| Previous Owner | $30,000 | No Value Available | |
| Previous Owner | $292,000 | Purchase Money Mortgage |
Property History
| Date | Event | Price | Change | Sq Ft Price |
|---|---|---|---|---|
| 03/26/2018 03/26/18 | Sold | $580,000 | -4.1% | $263 / Sq Ft |
| 02/20/2018 02/20/18 | Pending | -- | -- | -- |
| 02/09/2018 02/09/18 | Price Changed | $604,900 | -0.8% | $274 / Sq Ft |
| 01/23/2018 01/23/18 | For Sale | $609,900 | +9.0% | $276 / Sq Ft |
| 01/03/2018 01/03/18 | Sold | $559,625 | -2.7% | $253 / Sq Ft |
| 12/02/2017 12/02/17 | Pending | -- | -- | -- |
| 11/09/2017 11/09/17 | For Sale | $574,900 | +23.6% | $260 / Sq Ft |
| 09/25/2013 09/25/13 | Sold | $465,000 | -0.9% | $274 / Sq Ft |
| 08/09/2013 08/09/13 | Pending | -- | -- | -- |
| 05/10/2013 05/10/13 | For Sale | $469,000 | -- | $276 / Sq Ft |
Tax History Compared to Growth
Tax History
| Year | Tax Paid | Tax Assessment Tax Assessment Total Assessment is a certain percentage of the fair market value that is determined by local assessors to be the total taxable value of land and additions on the property. | Land | Improvement |
|---|---|---|---|---|
| 2025 | $7,159 | $729,000 | $473,500 | $255,500 |
| 2024 | $6,793 | $704,700 | $452,500 | $252,200 |
| 2023 | $6,707 | $649,900 | $410,600 | $239,300 |
| 2022 | $6,670 | $598,700 | $368,700 | $230,000 |
| 2021 | $6,600 | $583,000 | $368,700 | $214,300 |
| 2020 | $6,458 | $540,400 | $343,600 | $196,800 |
| 2019 | $6,452 | $509,600 | $339,400 | $170,200 |
| 2018 | $5,857 | $464,500 | $314,300 | $150,200 |
| 2017 | $5,465 | $435,100 | $284,900 | $150,200 |
| 2016 | $5,121 | $418,400 | $268,200 | $150,200 |
| 2015 | $4,897 | $373,000 | $234,600 | $138,400 |
Agents Affiliated with this Home
-
Dave DiGregorio Jr.

Seller's Agent in 2018
Dave DiGregorio Jr.
Coldwell Banker Realty - Waltham
(617) 909-7888
74 in this area
619 Total Sales
-
Brian Fitzpatrick

Seller's Agent in 2018
Brian Fitzpatrick
Coldwell Banker Realty - Waltham
(781) 258-8331
11 in this area
218 Total Sales
-
Adriana Scholz

Seller Co-Listing Agent in 2018
Adriana Scholz
Lamacchia Realty, Inc.
(781) 983-7858
3 in this area
44 Total Sales
-
L
Buyer's Agent in 2018
Laurie Crane
Gibson Sothebys International Realty
-
T
Seller's Agent in 2013
Team Member
Herrera Real Estate
Map
Source: MLS Property Information Network (MLS PIN)
MLS Number: 71523331
APN: WALT-000006-000003-000032
- 1331 Trapelo Rd
- 40 Tudor St
- 38 Hillcrest Rd
- 1625 Trapelo Rd
- 7 Field Rd
- 39 Sheffield Rd
- 420 Lincoln St
- 81 Bowdoin Ave
- 80 Dobbins St
- 35 Hillcrest St
- 985 Trapelo Rd Unit 17
- 140 College Farm Rd
- 91 Shade St
- 255 Winter St Unit 305
- 14 Piedmont Ave
- 92 Gregory St
- 54 Rosemont Ave
- 56 Jacqueline Rd Unit 12
- 2 Tabor Hill Rd
- 311 Concord Ave
