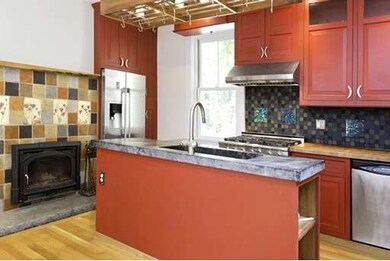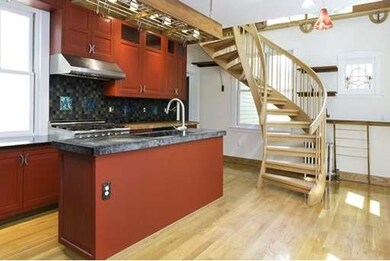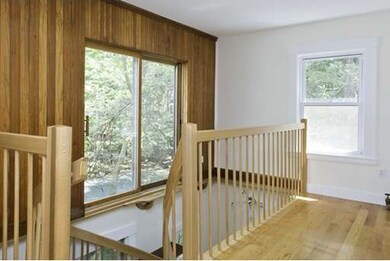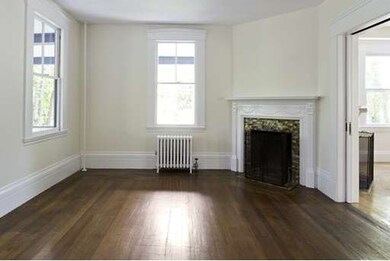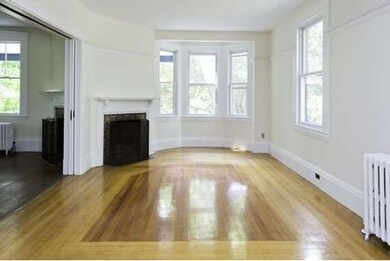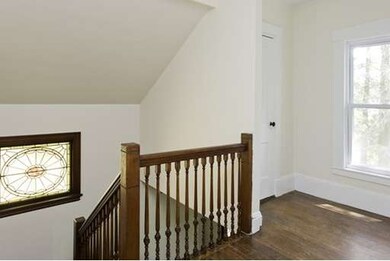
About This Home
As of January 2024Fabulous expanded and updated Victorian-style residence with welcoming wrap around porch & bonus two story attached barn on a sprawling 20,350' lot (MR1 zone) in Historic Newton Upper Falls. Great 2010 custom eat-in kitchen with wood burning stove, stainless steel appliances & combination of granite, soapstone & Maple end grain butcher block counters. 2004 master bedroom addition with skylights and updated master bath & study/loft with a wide spiral staircase. Pretty leaded glass in front entry. 2004 1st floor studio/family room leads out to patio, level yard & accesses the barn with development potential. Great room with fireplace encompasses living room & dining room areas. 1st floor library with fireplace has french doors & pocket doors. 3 bedrooms, including master bedroom plus nursery on second level. Most replaced windows. Convenient to T, shops, restaurants, Echo Bridge and Hemlock Gorge. A terrific property with many possibilities.
Last Agent to Sell the Property
Holly Wyner
Hammond Residential Real Estate License #449502865 Listed on: 05/13/2015
Home Details
Home Type
Single Family
Est. Annual Taxes
$10,866
Year Built
1860
Lot Details
0
Listing Details
- Lot Description: Paved Drive
- Other Agent: 2.50
- Special Features: None
- Property Sub Type: Detached
- Year Built: 1860
Interior Features
- Appliances: Range, Dishwasher, Refrigerator
- Fireplaces: 2
- Has Basement: Yes
- Fireplaces: 2
- Primary Bathroom: Yes
- Number of Rooms: 9
- Amenities: Public Transportation, Shopping, Tennis Court, Park, Walk/Jog Trails, Conservation Area, Highway Access, House of Worship, Public School, T-Station
- Flooring: Wood, Tile, Hardwood
- Basement: Bulkhead, Dirt Floor
- Bedroom 2: Second Floor, 16X13
- Bedroom 3: Second Floor, 14X11
- Bathroom #1: First Floor
- Bathroom #2: Second Floor
- Bathroom #3: Second Floor
- Kitchen: First Floor, 21X14
- Laundry Room: First Floor
- Master Bedroom: Second Floor, 14X14
- Master Bedroom Description: Skylight, Closet - Walk-in, Flooring - Hardwood
- Family Room: First Floor, 14X12
Exterior Features
- Roof: Asphalt/Fiberglass Shingles
- Construction: Frame
- Exterior: Clapboard, Aluminum
- Exterior Features: Porch, Patio, Barn/Stable
- Foundation: Fieldstone, Brick
Garage/Parking
- Garage Parking: Barn
- Parking: Off-Street
- Parking Spaces: 4
Utilities
- Cooling: None
- Heating: Central Heat, Steam, Gas
- Heat Zones: 2
- Utility Connections: for Gas Range
Condo/Co-op/Association
- HOA: No
Schools
- Elementary School: Country./Angier
- Middle School: Brown
- High School: Newton South Hs
Ownership History
Purchase Details
Home Financials for this Owner
Home Financials are based on the most recent Mortgage that was taken out on this home.Purchase Details
Home Financials for this Owner
Home Financials are based on the most recent Mortgage that was taken out on this home.Similar Homes in Newton Upper Falls, MA
Home Values in the Area
Average Home Value in this Area
Purchase History
| Date | Type | Sale Price | Title Company |
|---|---|---|---|
| Condominium Deed | $1,200,000 | None Available | |
| Condominium Deed | $1,200,000 | None Available | |
| Not Resolvable | $910,000 | -- |
Mortgage History
| Date | Status | Loan Amount | Loan Type |
|---|---|---|---|
| Open | $960,000 | Purchase Money Mortgage | |
| Closed | $960,000 | Purchase Money Mortgage |
Property History
| Date | Event | Price | Change | Sq Ft Price |
|---|---|---|---|---|
| 01/03/2024 01/03/24 | Sold | $1,200,000 | +0.1% | $525 / Sq Ft |
| 10/30/2023 10/30/23 | Pending | -- | -- | -- |
| 10/25/2023 10/25/23 | For Sale | $1,199,000 | +24.2% | $525 / Sq Ft |
| 05/31/2019 05/31/19 | Sold | $965,000 | -6.8% | $383 / Sq Ft |
| 04/23/2019 04/23/19 | Pending | -- | -- | -- |
| 04/23/2019 04/23/19 | For Sale | $1,035,000 | +7.3% | $411 / Sq Ft |
| 04/15/2019 04/15/19 | Off Market | $965,000 | -- | -- |
| 03/27/2019 03/27/19 | For Sale | $1,035,000 | +13.7% | $411 / Sq Ft |
| 07/01/2015 07/01/15 | Sold | $910,000 | 0.0% | $342 / Sq Ft |
| 06/05/2015 06/05/15 | Pending | -- | -- | -- |
| 05/24/2015 05/24/15 | Off Market | $910,000 | -- | -- |
| 05/13/2015 05/13/15 | For Sale | $935,850 | -- | $352 / Sq Ft |
Tax History Compared to Growth
Tax History
| Year | Tax Paid | Tax Assessment Tax Assessment Total Assessment is a certain percentage of the fair market value that is determined by local assessors to be the total taxable value of land and additions on the property. | Land | Improvement |
|---|---|---|---|---|
| 2025 | $10,866 | $1,108,800 | $0 | $1,108,800 |
| 2024 | $10,507 | $1,076,500 | $0 | $1,076,500 |
| 2023 | $10,415 | $1,023,100 | $0 | $1,023,100 |
| 2022 | $10,251 | $974,400 | $0 | $974,400 |
| 2021 | $9,891 | $919,200 | $0 | $919,200 |
| 2020 | $14,490 | $1,387,900 | $588,700 | $799,200 |
| 2019 | $10,802 | $1,033,700 | $550,200 | $483,500 |
| 2018 | $9,179 | $848,300 | $549,900 | $298,400 |
| 2017 | $8,545 | $768,400 | $518,800 | $249,600 |
| 2016 | $8,172 | $718,100 | $484,900 | $233,200 |
| 2015 | $7,791 | $671,100 | $453,200 | $217,900 |
Agents Affiliated with this Home
-
Montgomery Carroll Group
M
Seller's Agent in 2024
Montgomery Carroll Group
Compass
(617) 752-6845
3 in this area
202 Total Sales
-
Matthew Montgomery
M
Seller Co-Listing Agent in 2024
Matthew Montgomery
Compass
2 in this area
37 Total Sales
-
Bill Chandler

Buyer's Agent in 2024
Bill Chandler
Douglas Elliman Real Estate - Wellesley
(781) 929-0159
1 in this area
102 Total Sales
-
Rebecca Lee

Seller's Agent in 2019
Rebecca Lee
Bridgepoint Realty LLC
(617) 797-8003
2 in this area
6 Total Sales
-
H
Seller's Agent in 2015
Holly Wyner
Hammond Residential Real Estate
-
Matt Bless

Buyer's Agent in 2015
Matt Bless
Thrive Realty Partners
(617) 651-0550
17 Total Sales
Map
Source: MLS Property Information Network (MLS PIN)
MLS Number: 71835645
APN: NEWT-000051-000008-000003
- 302 Elliot St Carriage House N Unit 3
- 304 Elliot St Carriage House S Unit 4
- 21 Hale St Unit 21
- 351 Elliot St
- 65 High St Unit 65-2
- 66 Rockland Place
- 16 Indiana Terrace
- 18 Indiana Terrace
- 103 Thurston Rd
- 45 River Ave Unit 45
- 200 Elliot St Unit 1
- 992 Chestnut St
- 1175 Chestnut St Unit 33
- 38 Wetherell St
- 37 Thurston Rd Unit 1
- 25 Saco St
- 112 Reservoir St
- 1 Williams Ct
- 925 Chestnut St
- 916 - 918 Chestnut St

