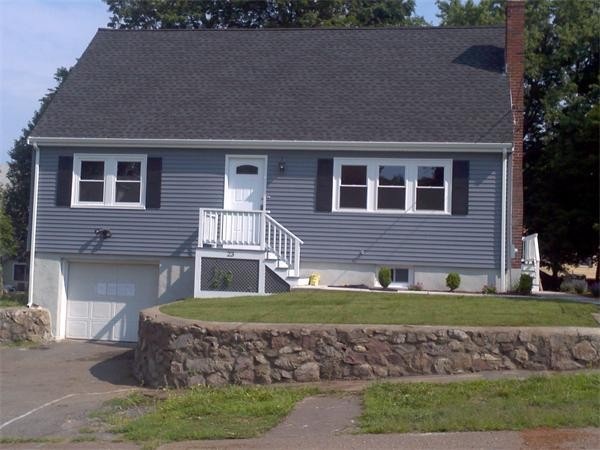
23 High St Saugus, MA 01906
Pleasant Hills Neighborhood
4
Beds
2
Baths
1,482
Sq Ft
8,276
Sq Ft Lot
About This Home
As of June 20184 bed 2 full bath oversized Cape. Gutted to the studs 6 years ago. Central air, finished basement, hardwood floors, tiled bathrooms, stainless steel appliances.
Home Details
Home Type
- Single Family
Est. Annual Taxes
- $6,508
Year Built
- Built in 1954
Parking
- 1 Car Garage
Utilities
- Central Air
- Hot Water Baseboard Heater
- Heating System Uses Oil
- Natural Gas Water Heater
Additional Features
- Basement
Listing and Financial Details
- Assessor Parcel Number M:006-E B:0008 L:0002
Ownership History
Date
Name
Owned For
Owner Type
Purchase Details
Listed on
Apr 10, 2018
Closed on
Jun 29, 2018
Sold by
Joseph P Hallahan
Bought by
Ricci Anthony and Ricci Jennifer
Seller's Agent
Sarah McCoy
LAER Realty Partners
Buyer's Agent
Maura Campbell
LAER Realty Partners
List Price
$460,000
Sold Price
$460,000
Current Estimated Value
Home Financials for this Owner
Home Financials are based on the most recent Mortgage that was taken out on this home.
Estimated Appreciation
$245,543
Avg. Annual Appreciation
6.04%
Original Mortgage
$439,375
Interest Rate
4.6%
Mortgage Type
Stand Alone Refi Refinance Of Original Loan
Purchase Details
Closed on
Aug 1, 2012
Sold by
Granara Robert
Bought by
Robten Realty Llc
Similar Homes in Saugus, MA
Create a Home Valuation Report for This Property
The Home Valuation Report is an in-depth analysis detailing your home's value as well as a comparison with similar homes in the area
Home Values in the Area
Average Home Value in this Area
Purchase History
| Date | Type | Sale Price | Title Company |
|---|---|---|---|
| Deed | $462,500 | -- | |
| Deed | -- | -- | |
| Foreclosure Deed | $214,000 | -- |
Source: Public Records
Mortgage History
| Date | Status | Loan Amount | Loan Type |
|---|---|---|---|
| Open | $427,500 | Stand Alone Refi Refinance Of Original Loan | |
| Closed | $435,000 | Stand Alone Refi Refinance Of Original Loan | |
| Closed | $439,375 | Stand Alone Refi Refinance Of Original Loan | |
| Closed | -- | No Value Available | |
| Previous Owner | $205,200 | New Conventional |
Source: Public Records
Property History
| Date | Event | Price | Change | Sq Ft Price |
|---|---|---|---|---|
| 06/29/2018 06/29/18 | Sold | $460,000 | 0.0% | $310 / Sq Ft |
| 04/11/2018 04/11/18 | Pending | -- | -- | -- |
| 04/10/2018 04/10/18 | For Sale | $460,000 | +34.5% | $310 / Sq Ft |
| 10/25/2012 10/25/12 | Sold | $342,000 | +3.7% | $236 / Sq Ft |
| 10/03/2012 10/03/12 | Pending | -- | -- | -- |
| 09/14/2012 09/14/12 | Price Changed | $329,888 | 0.0% | $228 / Sq Ft |
| 08/01/2012 08/01/12 | For Sale | $329,900 | -- | $228 / Sq Ft |
Source: MLS Property Information Network (MLS PIN)
Tax History Compared to Growth
Tax History
| Year | Tax Paid | Tax Assessment Tax Assessment Total Assessment is a certain percentage of the fair market value that is determined by local assessors to be the total taxable value of land and additions on the property. | Land | Improvement |
|---|---|---|---|---|
| 2025 | $6,508 | $609,400 | $308,700 | $300,700 |
| 2024 | $6,229 | $584,900 | $291,100 | $293,800 |
| 2023 | $6,036 | $536,100 | $255,800 | $280,300 |
| 2022 | $5,816 | $484,300 | $234,600 | $249,700 |
| 2021 | $5,493 | $445,100 | $203,800 | $241,300 |
| 2020 | $5,036 | $422,500 | $194,100 | $228,400 |
| 2019 | $4,854 | $398,500 | $176,400 | $222,100 |
| 2018 | $4,370 | $377,400 | $171,100 | $206,300 |
| 2017 | $4,081 | $338,700 | $159,700 | $179,000 |
| 2016 | $4,046 | $331,600 | $159,400 | $172,200 |
| 2015 | $3,796 | $315,800 | $151,800 | $164,000 |
| 2014 | $3,579 | $308,300 | $151,800 | $156,500 |
Source: Public Records
Agents Affiliated with this Home
-

Seller's Agent in 2018
Sarah McCoy
Laer Realty
(781) 241-3781
74 Total Sales
-

Buyer's Agent in 2018
Maura Campbell
Laer Realty
(781) 704-1700
6 Total Sales
-
P
Seller's Agent in 2012
Patrick Lydon
USA Real Estate Advisors
-
M
Buyer's Agent in 2012
Marianne McCourt
Berkshire Hathaway HomeServices Commonwealth Real Estate
Map
Source: MLS Property Information Network (MLS PIN)
MLS Number: 72306501
APN: SAUG-000006E-000008-000002
Nearby Homes
