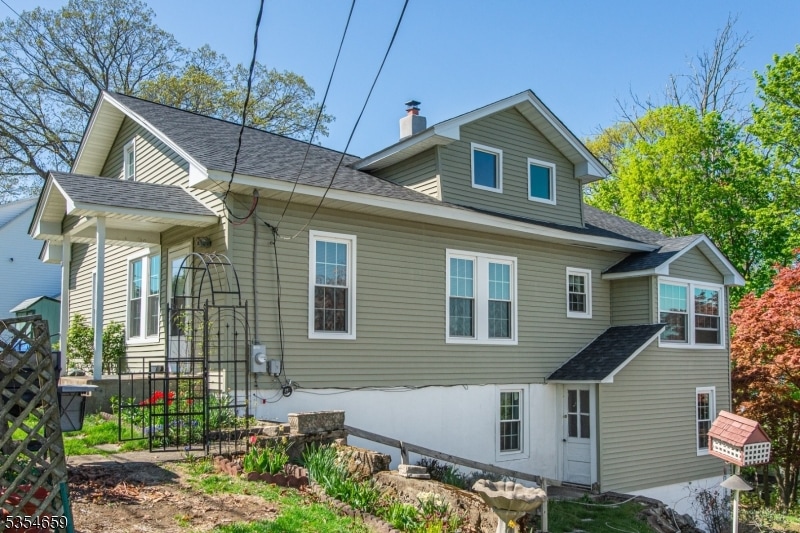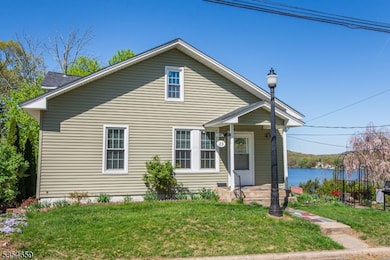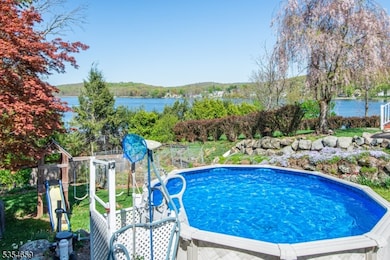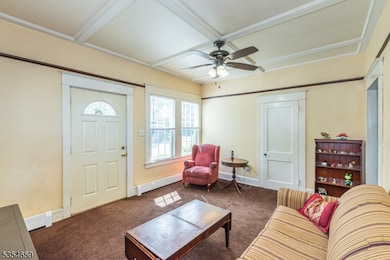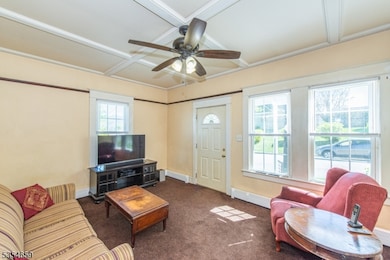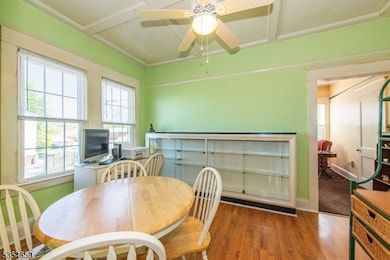
$575,000 Pending
- 3 Beds
- 2.5 Baths
- 2,240 Sq Ft
- 8 Scarborough Ct
- Budd Lake, NJ
This amazing 3 bedroom Ashbourne model townhouse features an open floor plan on the main level and a bonus room on the 3rd level and sits in an ideal location on a private cul-de-sac backing to state-protected woods. The open kitchen includes new Samsung smart kitchen appliances. Gas fireplace in the family room. Large living room, not found in models with garages on that level. Hardwood floors
Ted Miller II COLDWELL BANKER REALTY
