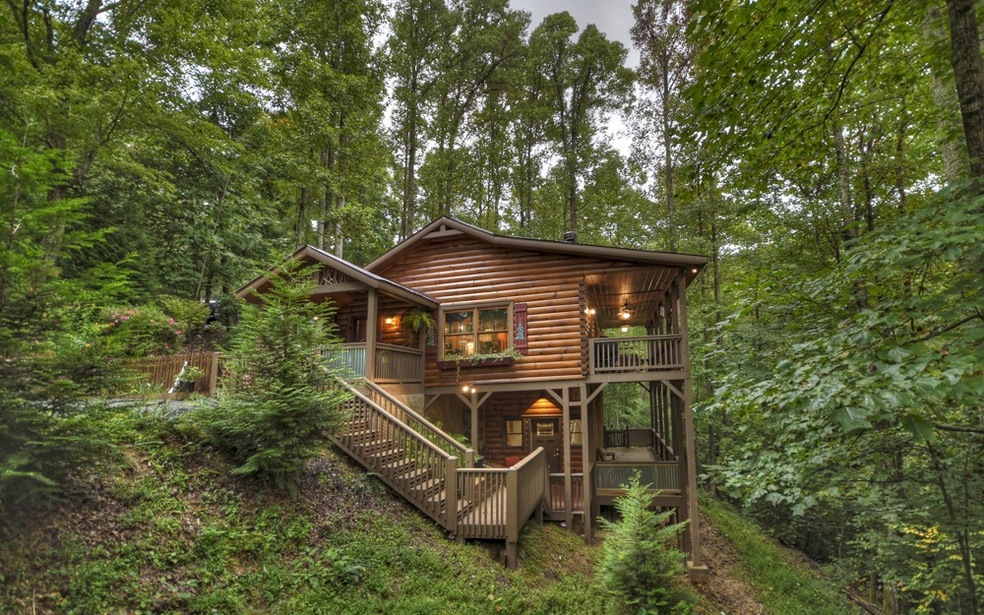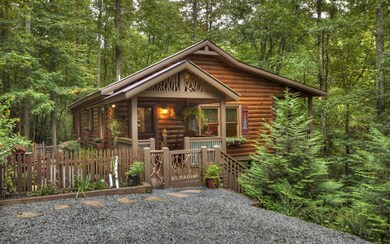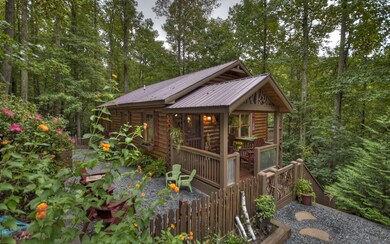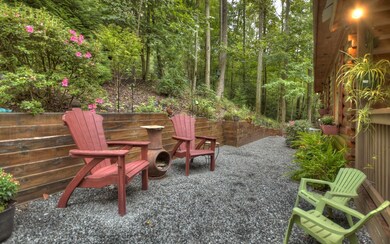
$315,000
- 1 Bed
- 1 Bath
- 480 Sq Ft
- 106 Taylor Ridge Rd
- Cherry Log, GA
Welcome to 106 Taylor Ridge, an enchanting 1 bedroom, 1 bathroom log cabin vacation rental located in the sought-after Cherry Log area. This turnkey property is ready to rent and would make a great addition to your portfolio. Recently updated with a new hot tub, decking, and hot water heater, this cozy retreat is perfect for relaxing and enjoying the seasonal views from the front porch. Don't
Christina Tighe Blue Ridge Realty, Inc.



