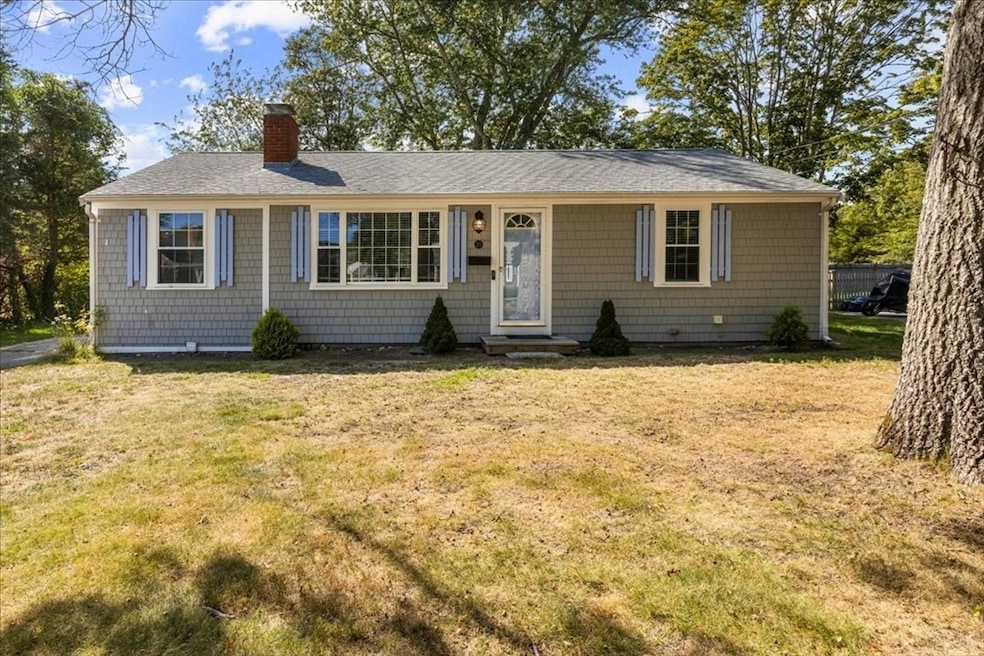
23 Holly Ln South Yarmouth, MA 02664
Estimated payment $3,042/month
Highlights
- Hot Property
- Medical Services
- No HOA
- Marina
- Ranch Style House
- Patio
About This Home
Welcome to your fully furnished Cape Cod getaway! Just minutes from Parker's River Beach, this two-bedroom ranch blends classic character with thoughtful updates inside and out. The sunny living room offers a cozy fireplace and original pine accents, while the versatile 3-season room provides bonus space for guests, gatherings, or lazy afternoons. Recent improvements include a brand-new septic, newer windows and siding, recessed lighting, fresh paint and flooring, and a new patio for summer cookouts. Energy upgrades through Mass Save added attic insulation and protective shielding in the crawl space to safeguard pipes, giving peace of mind year-round. Outside, enjoy an enclosed outdoor shower, private backyard retreat, and a shed for all your beach toys. Best of all, it comes fully furnished, making it move-in ready or turnkey for rental income. With dining, shopping, and beaches nearby, this home is ready to enjoy year-round, as a second home, or proven rental investment.
Open House Schedule
-
Saturday, September 13, 202510:00 am to 12:00 pm9/13/2025 10:00:00 AM +00:009/13/2025 12:00:00 PM +00:00Add to Calendar
-
Sunday, September 14, 202510:00 am to 12:00 pm9/14/2025 10:00:00 AM +00:009/14/2025 12:00:00 PM +00:00Add to Calendar
Home Details
Home Type
- Single Family
Est. Annual Taxes
- $3,099
Year Built
- Built in 1960
Lot Details
- 8,712 Sq Ft Lot
- Level Lot
- Property is zoned 101
Home Design
- Manufactured Home on a slab
- Ranch Style House
- Shingle Roof
Interior Spaces
- 1,008 Sq Ft Home
- Ceiling Fan
- Recessed Lighting
- Living Room with Fireplace
- Vinyl Flooring
- Range
Bedrooms and Bathrooms
- 2 Bedrooms
- 1 Full Bathroom
Laundry
- Dryer
- Washer
Parking
- 4 Car Parking Spaces
- Paved Parking
- Open Parking
- Off-Street Parking
Outdoor Features
- Outdoor Shower
- Patio
- Outdoor Storage
Location
- Property is near schools
Utilities
- No Cooling
- Forced Air Heating System
- Heating System Uses Natural Gas
- Gas Water Heater
- Private Sewer
Listing and Financial Details
- Assessor Parcel Number M:0033 B:00152 L:0000,2415645
Community Details
Overview
- No Home Owners Association
Amenities
- Medical Services
- Shops
Recreation
- Marina
- Park
Map
Home Values in the Area
Average Home Value in this Area
Tax History
| Year | Tax Paid | Tax Assessment Tax Assessment Total Assessment is a certain percentage of the fair market value that is determined by local assessors to be the total taxable value of land and additions on the property. | Land | Improvement |
|---|---|---|---|---|
| 2025 | $3,099 | $437,700 | $219,100 | $218,600 |
| 2024 | $2,887 | $391,200 | $190,500 | $200,700 |
| 2023 | $2,745 | $338,500 | $160,800 | $177,700 |
| 2022 | $2,617 | $285,100 | $144,000 | $141,100 |
| 2021 | $2,518 | $263,400 | $144,000 | $119,400 |
| 2020 | $2,450 | $245,000 | $141,700 | $103,300 |
| 2019 | $2,321 | $229,800 | $141,700 | $88,100 |
| 2018 | $2,278 | $221,400 | $133,300 | $88,100 |
| 2017 | $2,220 | $221,600 | $133,300 | $88,300 |
| 2016 | $2,212 | $221,600 | $133,300 | $88,300 |
| 2015 | $2,086 | $207,800 | $133,300 | $74,500 |
Property History
| Date | Event | Price | Change | Sq Ft Price |
|---|---|---|---|---|
| 09/07/2025 09/07/25 | For Sale | $515,000 | +14.4% | $511 / Sq Ft |
| 06/23/2023 06/23/23 | Sold | $450,000 | +0.2% | $446 / Sq Ft |
| 05/22/2023 05/22/23 | Pending | -- | -- | -- |
| 05/16/2023 05/16/23 | For Sale | $449,000 | -- | $445 / Sq Ft |
Purchase History
| Date | Type | Sale Price | Title Company |
|---|---|---|---|
| Deed | -- | -- |
Mortgage History
| Date | Status | Loan Amount | Loan Type |
|---|---|---|---|
| Open | $325,000 | Purchase Money Mortgage |
About the Listing Agent

I am a dedicated real estate agent with deep roots in the picturesque and vibrant community of Cape Cod. My intimate knowledge of the area and my background in banking and consumer lending has made me a top performer with my company. I pride myself in my commitment to my clients and understand that buying or selling a home is one of life's most significant decisions that I am here to help with. Contact me today to begin your journey to finding or selling your dream home in the beautiful
Leda's Other Listings
Source: MLS Property Information Network (MLS PIN)
MLS Number: 73427187
APN: YARM-000033-000152
- 69 Pine Grove Rd
- 51 Ocean Ave
- 8 Rogers Ave
- 39 Pine Grove Rd
- 150 Ocean Ave
- 9 Cedar St
- 844 Route 28 Unit 9B
- 51 Locust St
- 55 Aspinet Rd
- 166 Seaview Ave Unit 1
- 53 Neptune Ln
- 135 S Shore Dr Unit 17
- 135 S South Shore Dr Unit 17
- 24 Bass River Pkwy
- 23 Willow Ln
- 11 Willow Ln
- 7 Circuit Rd
- 20 Robin Rd
- 30 Nauset Ln
- 75 Swan Lake Rd
- 18 Lyndale Rd
- 120 Wilfin Rd
- 169 Seaview Ave
- 288 Winslow Gray Rd
- 45 Checkerberry Ln
- 0 Grouse Ln
- 31 Circuit Rd N
- 1 Sandpiper Ln Unit 1
- 62 Pond St
- 7 Water St
- 40 Bradford Rd
- 70 Poinsettia Dr
- 16 Allain Way
- 182 Beacon St
- 345 Camp St
- 13 Railway Bluff Unit 2nd floor
- 49 Cornell Dr
- 173 Captain Chase Rd Unit B
- 173 Captain Chase Rd Unit A
- 60 Pleasant St Unit 3B






