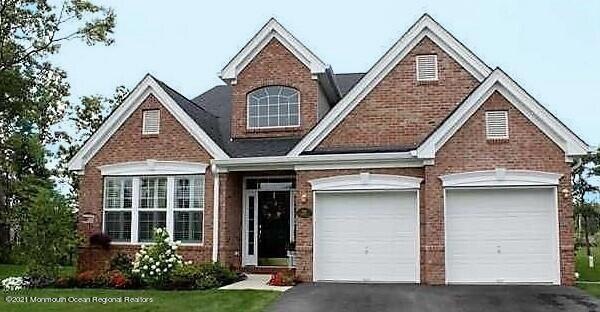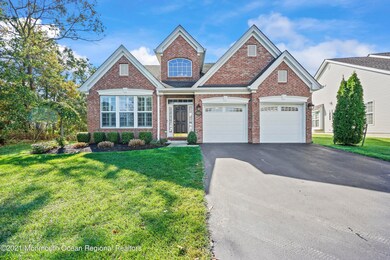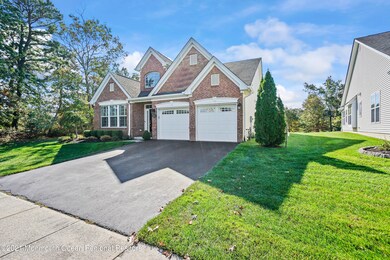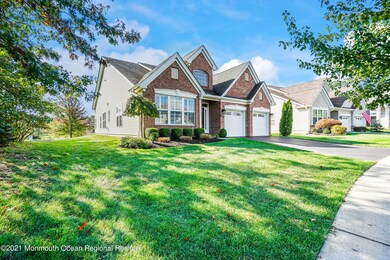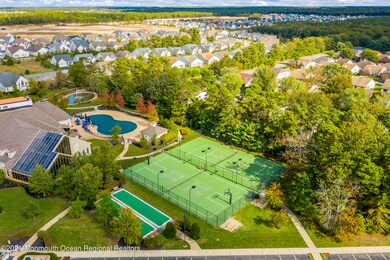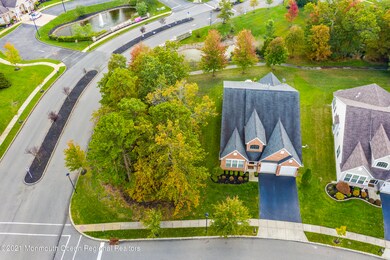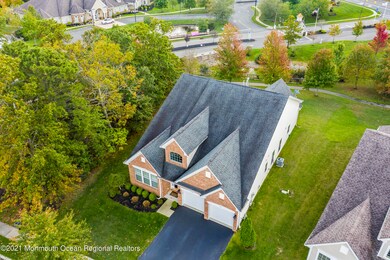
23 Honeysuckle Dr Manahawkin, NJ 08050
Stafford NeighborhoodEstimated Value: $577,192 - $621,000
Highlights
- Fitness Center
- Senior Community
- Adjacent to Greenbelt
- Indoor Pool
- Clubhouse
- Wood Flooring
About This Home
As of March 2022Welcome home! This beautifully appointed home is located on a private premium lot! A few of the exquisite features are the brick façade, vaulted ceilings, crown moldings, picture moldings, hardwood floors, gourmet kitchen, granite counter tops, cherry cabinets, family room w/ fireplace, large formal dining room and sitting room/den. From your paver patio you can walk across the street to enjoy all the amenities at the club house. There are all the restaurants and shopping you could ask for or if you're in the mood to go to the Beach, you are about 12 minutes to the LBI Bridge, 5 minutes to the parkway, and it's a straight drive to Atlantic City & NYC! Do not miss this opportunity to make Coastal Living a dream come true!
Last Listed By
Esthermarie Gallicchio
RE/MAX New Beginnings Realty-Toms River Listed on: 01/31/2022
Home Details
Home Type
- Single Family
Est. Annual Taxes
- $7,984
Year Built
- 2010
Lot Details
- Adjacent to Greenbelt
- Landscaped
- Oversized Lot
- Sprinkler System
HOA Fees
- $228 Monthly HOA Fees
Parking
- 2 Car Direct Access Garage
- Garage Door Opener
Home Design
- Brick Exterior Construction
- Slab Foundation
- Mirrored Walls
- Shingle Roof
- Asphalt Rolled Roof
- Vinyl Siding
Interior Spaces
- 2,352 Sq Ft Home
- 1-Story Property
- Crown Molding
- Ceiling height of 9 feet on the main level
- Recessed Lighting
- Gas Fireplace
- Blinds
- Den
- Pull Down Stairs to Attic
Kitchen
- Eat-In Kitchen
- Dinette
- Built-In Oven
- Gas Cooktop
- Microwave
- Dishwasher
- Kitchen Island
- Granite Countertops
Flooring
- Wood
- Ceramic Tile
Bedrooms and Bathrooms
- 2 Bedrooms
- 2 Full Bathrooms
Laundry
- Dryer
- Washer
Pool
- Indoor Pool
- Pool and Spa
- In Ground Pool
Outdoor Features
- Patio
- Terrace
Schools
- Southern Reg Middle School
- Southern Reg High School
Utilities
- Forced Air Heating and Cooling System
- Natural Gas Water Heater
Listing and Financial Details
- Assessor Parcel Number 31-00042-01-00002
Community Details
Overview
- Senior Community
- Escapes@Ocn Breeze Subdivision
Amenities
- Common Area
- Clubhouse
- Community Center
- Recreation Room
Recreation
- Tennis Courts
- Bocce Ball Court
- Shuffleboard Court
- Fitness Center
- Community Pool
- Jogging Path
Security
- Resident Manager or Management On Site
Ownership History
Purchase Details
Home Financials for this Owner
Home Financials are based on the most recent Mortgage that was taken out on this home.Purchase Details
Home Financials for this Owner
Home Financials are based on the most recent Mortgage that was taken out on this home.Purchase Details
Home Financials for this Owner
Home Financials are based on the most recent Mortgage that was taken out on this home.Similar Homes in Manahawkin, NJ
Home Values in the Area
Average Home Value in this Area
Purchase History
| Date | Buyer | Sale Price | Title Company |
|---|---|---|---|
| Bachtler Sherrie | $480,000 | Fortune Title | |
| Peregman Joseph | $345,000 | Stewart Title Guaranty Co | |
| Holly Roy L | $335,103 | Multiple |
Mortgage History
| Date | Status | Borrower | Loan Amount |
|---|---|---|---|
| Previous Owner | Peregman Joseph | $125,000 | |
| Previous Owner | Holly Roy L | $240,000 |
Property History
| Date | Event | Price | Change | Sq Ft Price |
|---|---|---|---|---|
| 03/10/2022 03/10/22 | Sold | $480,000 | 0.0% | $204 / Sq Ft |
| 03/01/2022 03/01/22 | Sold | $480,000 | +4.3% | $204 / Sq Ft |
| 02/14/2022 02/14/22 | Pending | -- | -- | -- |
| 02/13/2022 02/13/22 | Pending | -- | -- | -- |
| 10/23/2021 10/23/21 | For Sale | $460,000 | 0.0% | $196 / Sq Ft |
| 10/23/2021 10/23/21 | For Sale | $460,000 | +33.3% | $196 / Sq Ft |
| 08/28/2013 08/28/13 | Sold | $345,000 | -- | $147 / Sq Ft |
Tax History Compared to Growth
Tax History
| Year | Tax Paid | Tax Assessment Tax Assessment Total Assessment is a certain percentage of the fair market value that is determined by local assessors to be the total taxable value of land and additions on the property. | Land | Improvement |
|---|---|---|---|---|
| 2024 | $7,984 | $324,700 | $69,800 | $254,900 |
| 2023 | $7,643 | $324,700 | $69,800 | $254,900 |
| 2022 | $7,643 | $324,700 | $69,800 | $254,900 |
| 2021 | $7,540 | $324,700 | $69,800 | $254,900 |
| 2020 | $7,549 | $324,700 | $69,800 | $254,900 |
| 2019 | $7,442 | $324,700 | $69,800 | $254,900 |
| 2018 | $7,397 | $324,700 | $69,800 | $254,900 |
| 2017 | $7,435 | $316,000 | $69,800 | $246,200 |
| 2016 | $7,360 | $316,000 | $69,800 | $246,200 |
| 2015 | $7,101 | $316,000 | $69,800 | $246,200 |
| 2014 | $6,725 | $295,600 | $66,300 | $229,300 |
Agents Affiliated with this Home
-
E
Seller's Agent in 2022
Esthermarie Gallicchio
RE/MAX
-
Deborah Effenberger
D
Buyer's Agent in 2022
Deborah Effenberger
Keller Williams Realty Ocean Living
(732) 597-4315
1 in this area
14 Total Sales
-
datacorrect BrightMLS
d
Buyer's Agent in 2022
datacorrect BrightMLS
Non Subscribing Office
-
Marion Romano

Seller's Agent in 2013
Marion Romano
Van Dyk Group
(201) 394-6320
242 in this area
348 Total Sales
-
Patricia Romano

Buyer's Agent in 2013
Patricia Romano
RE/MAX
(609) 312-9043
145 in this area
260 Total Sales
Map
Source: MOREMLS (Monmouth Ocean Regional REALTORS®)
MLS Number: 22134008
APN: 31-00042-01-00002
- 113 Ash Rd Unit 8
- 113 Ash Rd
- 87 Ash Rd Unit 2
- 39 Fir Rd Unit 21
- 22 Fir Rd Unit 25
- 22 Fir Rd
- 50 Sycamore Access Rd
- 28 Sycamore Rd Unit 45
- 43A Magnolia Rd Unit 22B
- 54 Dogwood Rd
- 511 New Jersey 72
- 235 & 239 New Jersey 72
- 18 Cranberry Rd
- 48 Twilight Dr
- 3 Moonlight Dr
- 11B Walnut Rd Unit 12B
- 2 Haley Cir
- 130 Atlantic Hills Blvd
- 17 Starry Ln
- 65 Moonlight Dr
- 23 Honeysuckle Dr
- 21 Honeysuckle Dr
- 19 Honeysuckle Dr
- 22 Honeysuckle Dr
- 17 Honeysuckle Dr
- 18 Honeysuckle Dr
- 31 Honeysuckle Dr
- 15 Honeysuckle Dr
- 14 Honeysuckle Dr
- 33 Honeysuckle Dr
- 32 Honeysuckle Dr
- 12 Honeysuckle Dr
- 5 Mulberry Dr
- 34 Honeysuckle Dr
- 35 Honeysuckle Dr
- 11 Honeysuckle Dr
- 7 Mulberry Dr
- 9 Honeysuckle Dr
- 11 Mulberry Dr
- 19 Mulberry Dr
