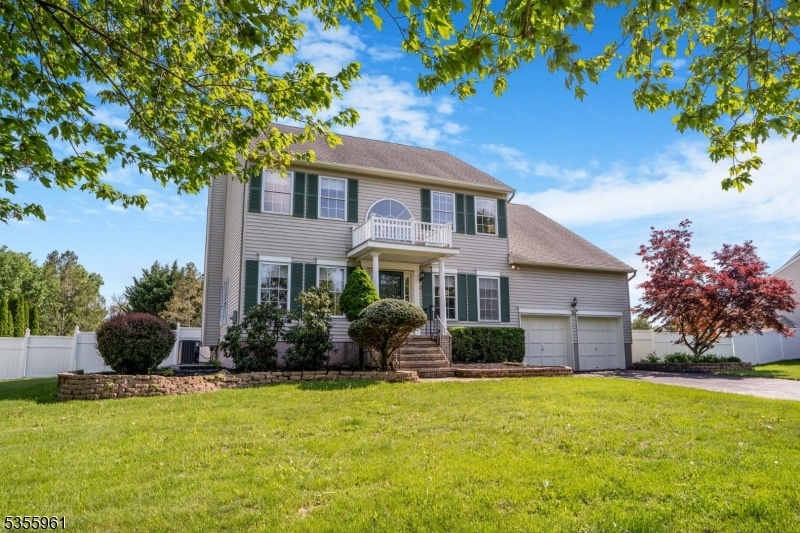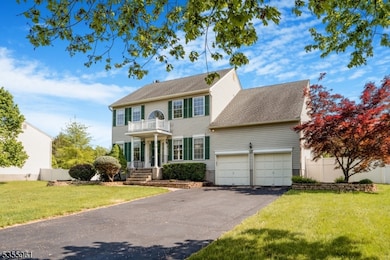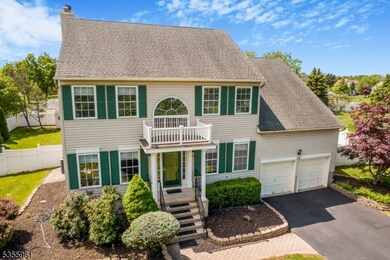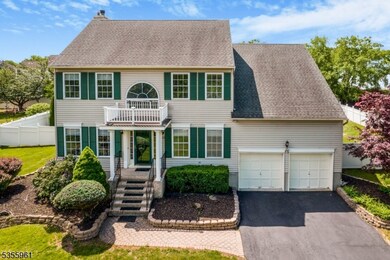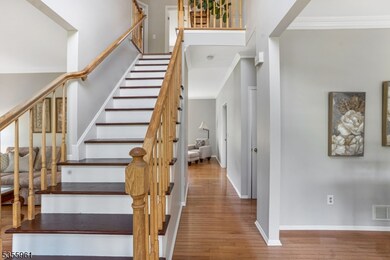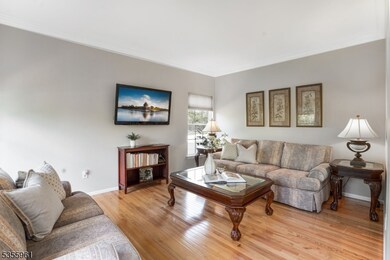
$750,000
- 3 Beds
- 2.5 Baths
- 4 Cickener Rd
- Hillsborough, NJ
Located in the highly desirable Courtland section of Hillsborough, this sunny and bright East-facing colonial sits proudly on a beautifully landscaped corner lot and offers the perfect blend of comfort, style, and convenience. With 3 bedrooms, 2.5 baths, this home delivers exceptional curb appeal and thoughtfully designed interiors ideal for modern living.Step inside the 2-story foyer and be
Courtney Orlando COMPASS NEW JERSEY, LLC
