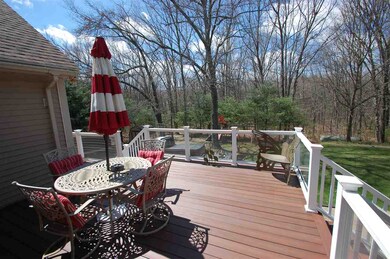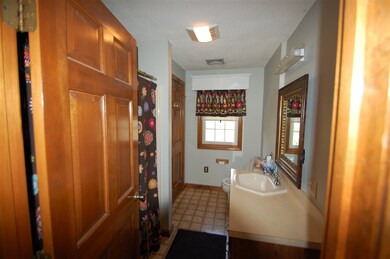
23 Hunters Run Salem, NH 03079
Messers NeighborhoodHighlights
- 1.28 Acre Lot
- Wooded Lot
- Forced Air Zoned Heating System
- Colonial Architecture
- 3 Car Direct Access Garage
- Programmable Thermostat
About This Home
As of May 2021This beautiful, charming four-bedroom Colonial on town water and sewer, includes a bonus of one-bedroom, legal in-law, au pair, accessory apartment or guest suite, which includes two separate entryways, a fully applianced kitchen, full bath and laundry area. Excellent neighborhood, close to schools, shopping and major highways. Front door enters into a large tile foyer, which then leads into the first floor of all hardwood flooring. Carpets upstairs with a new carpet in the master suite. Large formal dining room with a two-sided fireplace entering into the family room with cathedral ceiling, four skylights, beautiful Brazilian cherry wood flooring, that has two set of newer sliders, leading out to an updated trek deck with clear panels, allowing you to look out at the beautiful private wooded backyard, abutting conservation land and filled with wildlife. The irrigation system helps keep this professionally landscaped lawn looking green and plush. This home is perfect for both formal entertaining and casual family living. A whole house generator will keep the parties going! Spacious eat-in kitchen with new granite counters and tons of cabinet space. Newer balcony in front of house! Newer architectural roof shingles and three newer garage doors. All new Anderson windows with warranties, throughout the house, including the In Law Apartment, except the bow window on the back of the house. New dishwasher.
Last Agent to Sell the Property
Coldwell Banker Realty Nashua Brokerage Phone: 603-434-1000 License #049379 Listed on: 05/03/2018

Home Details
Home Type
- Single Family
Est. Annual Taxes
- $10,209
Year Built
- Built in 1989
Lot Details
- 1.28 Acre Lot
- Landscaped
- Lot Sloped Up
- Wooded Lot
Parking
- 3 Car Direct Access Garage
- Dry Walled Garage
- Automatic Garage Door Opener
Home Design
- Colonial Architecture
- Concrete Foundation
- Wood Frame Construction
- Architectural Shingle Roof
- Vinyl Siding
Interior Spaces
- 3,712 Sq Ft Home
- 2-Story Property
- Stove
Bedrooms and Bathrooms
- 5 Bedrooms
Unfinished Basement
- Walk-Out Basement
- Basement Fills Entire Space Under The House
- Connecting Stairway
- Apartment Living Space in Basement
- Basement Storage
Utilities
- Forced Air Zoned Heating System
- Heating System Uses Gas
- Heating System Uses Wood
- Programmable Thermostat
- Power Generator
- Liquid Propane Gas Water Heater
- High Speed Internet
- Satellite Dish
Listing and Financial Details
- Tax Block 10599
Ownership History
Purchase Details
Purchase Details
Home Financials for this Owner
Home Financials are based on the most recent Mortgage that was taken out on this home.Purchase Details
Home Financials for this Owner
Home Financials are based on the most recent Mortgage that was taken out on this home.Purchase Details
Home Financials for this Owner
Home Financials are based on the most recent Mortgage that was taken out on this home.Similar Homes in Salem, NH
Home Values in the Area
Average Home Value in this Area
Purchase History
| Date | Type | Sale Price | Title Company |
|---|---|---|---|
| Quit Claim Deed | -- | None Available | |
| Quit Claim Deed | -- | None Available | |
| Warranty Deed | $786,000 | None Available | |
| Warranty Deed | $786,000 | None Available | |
| Warranty Deed | $540,000 | -- | |
| Deed | $435,000 | -- | |
| Warranty Deed | $540,000 | -- | |
| Deed | $435,000 | -- |
Mortgage History
| Date | Status | Loan Amount | Loan Type |
|---|---|---|---|
| Previous Owner | $608,000 | Purchase Money Mortgage | |
| Previous Owner | $212,700 | Stand Alone Refi Refinance Of Original Loan | |
| Previous Owner | $215,000 | Stand Alone Refi Refinance Of Original Loan | |
| Previous Owner | $419,000 | No Value Available | |
| Previous Owner | $361,000 | Unknown | |
| Previous Owner | $340,000 | Purchase Money Mortgage |
Property History
| Date | Event | Price | Change | Sq Ft Price |
|---|---|---|---|---|
| 05/12/2021 05/12/21 | Sold | $786,000 | +0.9% | $212 / Sq Ft |
| 03/22/2021 03/22/21 | Pending | -- | -- | -- |
| 03/19/2021 03/19/21 | For Sale | $779,000 | +44.3% | $210 / Sq Ft |
| 09/06/2018 09/06/18 | Sold | $540,000 | -1.8% | $145 / Sq Ft |
| 07/11/2018 07/11/18 | Pending | -- | -- | -- |
| 06/27/2018 06/27/18 | Price Changed | $550,000 | -4.3% | $148 / Sq Ft |
| 06/05/2018 06/05/18 | Price Changed | $575,000 | -1.9% | $155 / Sq Ft |
| 05/25/2018 05/25/18 | Price Changed | $585,900 | -1.5% | $158 / Sq Ft |
| 05/03/2018 05/03/18 | For Sale | $595,000 | -- | $160 / Sq Ft |
Tax History Compared to Growth
Tax History
| Year | Tax Paid | Tax Assessment Tax Assessment Total Assessment is a certain percentage of the fair market value that is determined by local assessors to be the total taxable value of land and additions on the property. | Land | Improvement |
|---|---|---|---|---|
| 2024 | $12,702 | $721,700 | $211,400 | $510,300 |
| 2023 | $12,240 | $721,700 | $211,400 | $510,300 |
| 2022 | $11,583 | $721,700 | $211,400 | $510,300 |
| 2021 | $11,162 | $698,500 | $211,400 | $487,100 |
| 2020 | $10,788 | $489,900 | $151,000 | $338,900 |
| 2019 | $10,768 | $489,900 | $151,000 | $338,900 |
| 2018 | $10,587 | $489,900 | $151,000 | $338,900 |
| 2017 | $10,210 | $489,900 | $151,000 | $338,900 |
| 2016 | $10,009 | $489,900 | $151,000 | $338,900 |
| 2015 | $9,217 | $430,900 | $148,700 | $282,200 |
| 2014 | $8,958 | $430,900 | $148,700 | $282,200 |
| 2013 | $8,816 | $430,900 | $148,700 | $282,200 |
Agents Affiliated with this Home
-
Randy Hart

Seller's Agent in 2021
Randy Hart
Hart Of New England Realty
(508) 662-0022
2 in this area
32 Total Sales
-
M
Buyer's Agent in 2021
Martha Daniels Holland
RE/MAX
-
Francine Carney

Seller's Agent in 2018
Francine Carney
Coldwell Banker Realty Nashua
(603) 548-8554
3 in this area
46 Total Sales
Map
Source: PrimeMLS
MLS Number: 4690022
APN: SLEM-000130-010599
- 8 Guy St
- 21 Garrison Rd
- 203 Lawrence Rd
- 20 Williams St
- 20 Messer Ave
- 8 Senter St
- 35 Colonial Dr
- 16 Benning St
- 80 Pond St Unit 4
- 59 Cluff Rd Unit 16
- 59 Cluff Rd Unit 41
- 31 Fairways Ln
- 23 Country Club Cir Unit 23
- 257 Howe St
- 139 North St
- 36 Hagop Rd
- 40 Hagop Rd
- 30 Hagop Rd
- 7 Tiffany Rd Unit 3
- 10 Hillcrest Rd






