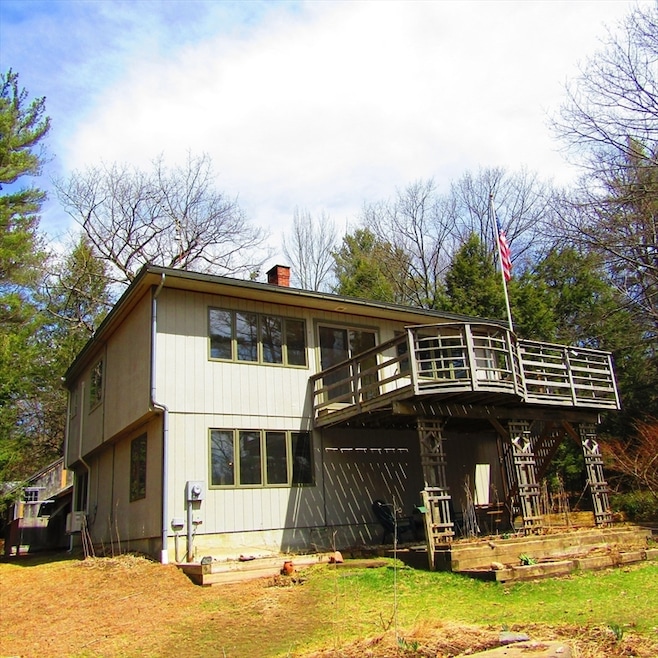
23 Hyde Hill Rd Goshen, MA 01032
Highlights
- Barn or Stable
- Colonial Architecture
- Wooded Lot
- 23.72 Acre Lot
- Deck
- Wood Flooring
About This Home
As of June 2025Peaceful, private parklike setting just minutes to Route 9 to get into town, this 2-story home is the epitome of country living. 23.7 acres of woods to hike or homestead upon. The home has a large open front deck overlooking the front yard with garden area and small pond. The outdoor shower is a treat on a hot summer day after working in the woods all day! There is a chimney in the lower level for a woodstove and a patio shaded by the deck. The attached 3-sided shed has room for storage with a 220 plug and one carport plus 2 more large outbuildings for your vehicles or livestock. The open living room with a wall mounted TV, kitchen, primary bedroom and bath with separate tub and shower stall, are on the second floor that opens up to the deck. The upstairs rooms have beautiful maple floors. There are 2 more bedrooms, a family room and a second full bath on the lower level which needs flooring & ceiling drywall to be complete.
Home Details
Home Type
- Single Family
Est. Annual Taxes
- $3,800
Year Built
- Built in 1983
Lot Details
- 23.72 Acre Lot
- Property fronts an easement
- Level Lot
- Wooded Lot
- Garden
Parking
- 6 Car Detached Garage
- Parking Storage or Cabinetry
- Workshop in Garage
- Stone Driveway
- Open Parking
- Off-Street Parking
Home Design
- Colonial Architecture
- Frame Construction
- Shingle Roof
- Concrete Perimeter Foundation
Interior Spaces
- 1,667 Sq Ft Home
- Central Vacuum
- Flue
- Insulated Windows
- Window Screens
- Range
Flooring
- Wood
- Concrete
Bedrooms and Bathrooms
- 3 Bedrooms
- Primary bedroom located on second floor
- 2 Full Bathrooms
Laundry
- Laundry on main level
- Washer and Gas Dryer Hookup
Outdoor Features
- Outdoor Shower
- Deck
Schools
- Goshen Elementary School
- HRHS Middle School
- HRHS High School
Farming
- Barn or Stable
Utilities
- Ductless Heating Or Cooling System
- 1 Cooling Zone
- 1 Heating Zone
- Heating System Uses Propane
- Baseboard Heating
- 150 Amp Service
- Private Water Source
- Water Heater
- Private Sewer
- Internet Available
Listing and Financial Details
- Tax Lot 21
- Assessor Parcel Number 3854882
Community Details
Overview
- No Home Owners Association
- Goshen Subdivision
Recreation
- Jogging Path
Similar Homes in the area
Home Values in the Area
Average Home Value in this Area
Property History
| Date | Event | Price | Change | Sq Ft Price |
|---|---|---|---|---|
| 06/26/2025 06/26/25 | Sold | $400,000 | -6.8% | $240 / Sq Ft |
| 05/03/2025 05/03/25 | Pending | -- | -- | -- |
| 04/16/2025 04/16/25 | For Sale | $429,000 | -- | $257 / Sq Ft |
Tax History Compared to Growth
Agents Affiliated with this Home
-
Kathy Borawski

Seller's Agent in 2025
Kathy Borawski
Borawski Real Estate
(413) 539-4878
3 in this area
96 Total Sales
-
Michael Packard

Buyer's Agent in 2025
Michael Packard
Coldwell Banker Community REALTORS®
(413) 586-8355
3 in this area
102 Total Sales
Map
Source: MLS Property Information Network (MLS PIN)
MLS Number: 73360227






