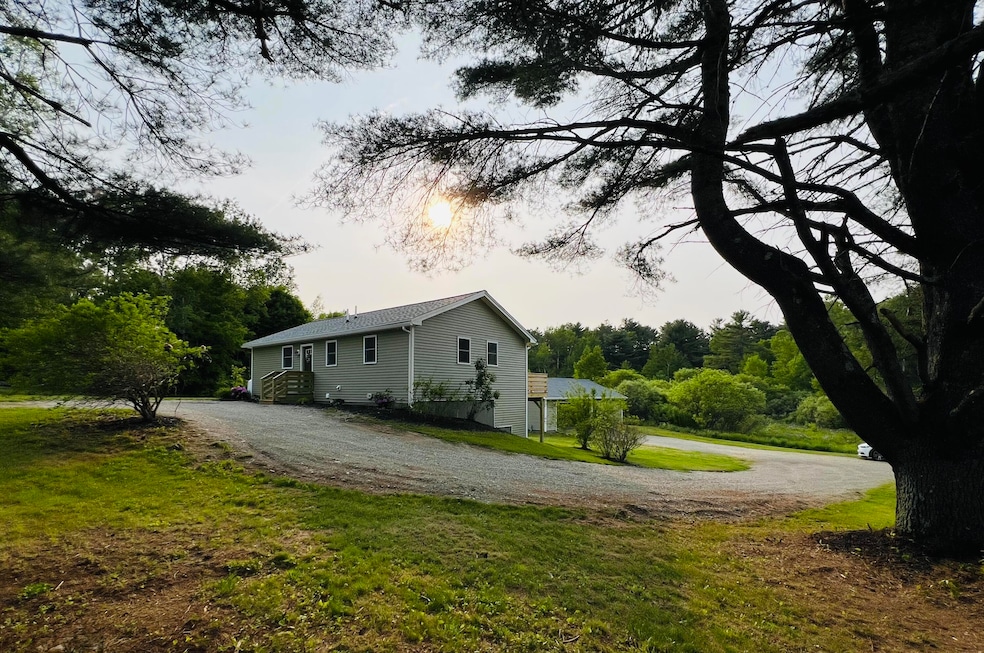Are you seeking a newly renovated home without the hassle of waiting for construction to finish? This stunning residence has undergone a meticulous, high-quality remodel, carefully crafted by a local contractor. Every detail from the siding to the roof, electrical and plumbing systems, insulation, paint, stairs, flooring, cabinets, and granite countertops, has been thoughtfully upgraded for you. Situated on 2 acres of land, this charming home offers a peaceful living experience.
Upon entering, you'll appreciate the bright open concept design, featuring a kitchen with stainless appliances, dining area and charming living room, complete with a convenient rear door accessing the spacious deck, overlooking the property. Single floor living is a possibility with two lovely bedrooms, a bathroom and a laundry room situated on the main level. For a larger family or if additional space is needed, the fully finished lower level consists of a large bedroom, inviting family room, and Jack and Jill bathroom. An oversized, two car garage and serene backyard with a small farm pond add to this properties allure. Following the contractors diligent attention to detail and the completion of local inspections, this home is ready for immediate occupancy.








