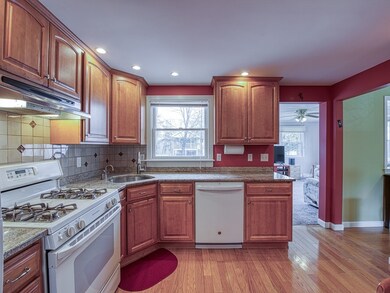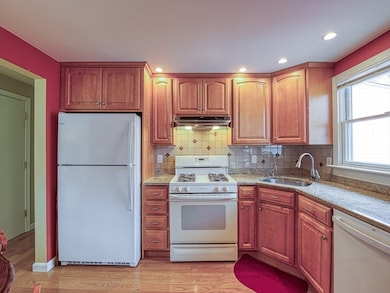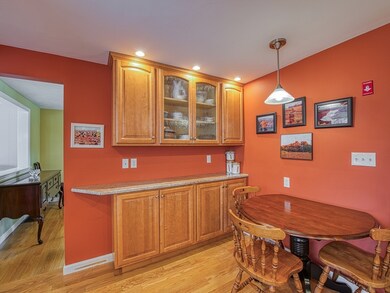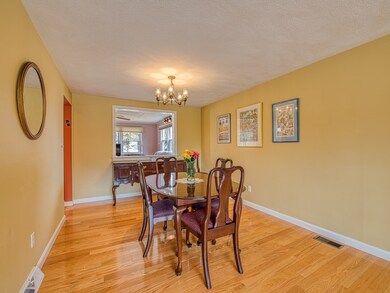
23 Indian Ln Sharon, MA 02067
Estimated Value: $777,000 - $815,000
Highlights
- Golf Course Community
- Medical Services
- Property is near public transit
- Cottage Street Elementary School Rated A
- Deck
- Raised Ranch Architecture
About This Home
As of May 2024Beautifully updated 3 bedroom, 2.5 bath home on quiet cul de sac located 1/2 mile to Sharon center. Main level features a sunny Living Room with picture window and beautiful hardwood floors that flows into the elegant Dining Room & updated eat in kitchen featuring GRANITE counters, cabinets galore and adjacent pantry closet. From kitchen, enter the bright & sunny Family Room overlooking the private yard & access to deck. Three good size bedrooms including an expanded primary suite with bay window, walk in closet, en-suite full bath with jacuzzi tub and linen closet. The 2nd full bath rounds out the main level. The finished lower level features a spacious play room, OFFICE, or bonus Bedroom, 1/2 bath, laundry area, utility room and access to large 2-car garage (tandem) with extra storage space. Other features include GAS cooking & heating, Central AC and custom closet systems. Enjoy Sharon's award winning public schools, lake, parks, playgrounds, commuter train to Boston and Providence.
Last Buyer's Agent
Non Member
Non Member Office
Home Details
Home Type
- Single Family
Est. Annual Taxes
- $9,843
Year Built
- Built in 1970 | Remodeled
Lot Details
- 0.46 Acre Lot
- Near Conservation Area
- Corner Lot
Parking
- 2 Car Attached Garage
- Tuck Under Parking
- Parking Storage or Cabinetry
- Garage Door Opener
- Driveway
- Open Parking
- Off-Street Parking
Home Design
- Raised Ranch Architecture
- Frame Construction
- Shingle Roof
- Concrete Perimeter Foundation
Interior Spaces
- 2,222 Sq Ft Home
- Cathedral Ceiling
- Ceiling Fan
- Recessed Lighting
- 1 Fireplace
- Bay Window
- Picture Window
- Dining Area
- Home Office
- Play Room
Kitchen
- Range
- Dishwasher
- Solid Surface Countertops
Flooring
- Wood
- Wall to Wall Carpet
- Ceramic Tile
Bedrooms and Bathrooms
- 3 Bedrooms
- Primary Bedroom on Main
- Walk-In Closet
- Soaking Tub
- Bathtub with Shower
Laundry
- Dryer
- Washer
Finished Basement
- Walk-Out Basement
- Basement Fills Entire Space Under The House
- Interior Basement Entry
- Garage Access
- Laundry in Basement
Outdoor Features
- Deck
Location
- Property is near public transit
- Property is near schools
Schools
- Cottage Elementary School
- Sharon Middle School
- Sharon High School
Utilities
- Forced Air Heating and Cooling System
- 1 Cooling Zone
- 1 Heating Zone
- Heating System Uses Natural Gas
- Gas Water Heater
- Private Sewer
Listing and Financial Details
- Assessor Parcel Number M:111 B:064 L:000,224940
Community Details
Overview
- No Home Owners Association
Amenities
- Medical Services
- Shops
Recreation
- Golf Course Community
- Tennis Courts
- Park
- Bike Trail
Ownership History
Purchase Details
Purchase Details
Home Financials for this Owner
Home Financials are based on the most recent Mortgage that was taken out on this home.Similar Homes in the area
Home Values in the Area
Average Home Value in this Area
Purchase History
| Date | Buyer | Sale Price | Title Company |
|---|---|---|---|
| Janice G Halpern T G | -- | None Available | |
| Halpern Ralph | $218,000 | -- |
Mortgage History
| Date | Status | Borrower | Loan Amount |
|---|---|---|---|
| Open | Lampke Daniel I | $272,000 | |
| Closed | Lampke Daniel I | $272,000 | |
| Previous Owner | Halpern Janice G | $220,000 | |
| Previous Owner | Halpern Janice G | $145,000 | |
| Previous Owner | Halpern Ralph | $109,000 | |
| Previous Owner | Halpern Ralph | $188,000 | |
| Previous Owner | Halpern Ralph | $52,000 | |
| Previous Owner | Halpern Ralph | $81,500 | |
| Previous Owner | Halpern Ralph | $85,000 |
Property History
| Date | Event | Price | Change | Sq Ft Price |
|---|---|---|---|---|
| 05/24/2024 05/24/24 | Sold | $772,000 | +2.9% | $347 / Sq Ft |
| 04/10/2024 04/10/24 | Pending | -- | -- | -- |
| 04/03/2024 04/03/24 | For Sale | $749,900 | -- | $337 / Sq Ft |
Tax History Compared to Growth
Tax History
| Year | Tax Paid | Tax Assessment Tax Assessment Total Assessment is a certain percentage of the fair market value that is determined by local assessors to be the total taxable value of land and additions on the property. | Land | Improvement |
|---|---|---|---|---|
| 2025 | $10,469 | $598,900 | $381,100 | $217,800 |
| 2024 | $10,077 | $573,200 | $349,700 | $223,500 |
| 2023 | $9,843 | $529,500 | $326,800 | $202,700 |
| 2022 | $9,338 | $472,800 | $272,300 | $200,500 |
| 2021 | $9,269 | $453,700 | $257,000 | $196,700 |
| 2020 | $7,986 | $420,300 | $223,600 | $196,700 |
| 2019 | $8,104 | $417,500 | $207,000 | $210,500 |
| 2018 | $8,008 | $413,400 | $202,900 | $210,500 |
| 2017 | $7,762 | $395,600 | $189,600 | $206,000 |
| 2016 | $7,594 | $377,600 | $189,600 | $188,000 |
| 2015 | $7,182 | $353,800 | $173,900 | $179,900 |
| 2014 | $6,648 | $323,500 | $158,100 | $165,400 |
Agents Affiliated with this Home
-
Seth Stollman

Seller's Agent in 2024
Seth Stollman
Keller Williams Elite - Sharon
81 in this area
148 Total Sales
-
Karen Tanzer

Seller Co-Listing Agent in 2024
Karen Tanzer
Keller Williams Elite - Sharon
(781) 696-6809
38 in this area
88 Total Sales
-
N
Buyer's Agent in 2024
Non Member
Non Member Office
Map
Source: MLS Property Information Network (MLS PIN)
MLS Number: 73219018
APN: SHAR-000111-000064
- 44 Huntington Ave
- 58 Richards Ave
- 180 Maskwonicut St
- 35 Norwood St
- 49 Ashcroft Rd
- 74 Brook Rd
- 15 Pleasant St
- 1 Apple Valley Dr Unit 1
- 19 Pond View Cir
- 37 Summit Ave
- 16 Trowel Shop Pond Rd Unit 16
- 2 Trowel Shop Pond Rd Unit 2
- 24 Trowel Shop Pond Rd Unit 24
- 8 Trowel Shop Pond Rd Unit 8
- 20 Trowel Shop Pond Rd Unit 24
- 12 Trowel Shop Pond Rd Unit 12
- 6 Trowel Shop Pond Rd Unit 6
- 3 Trowel Shop Pond Rd Unit 3
- 56 High St
- 23 Gabriel Rd






