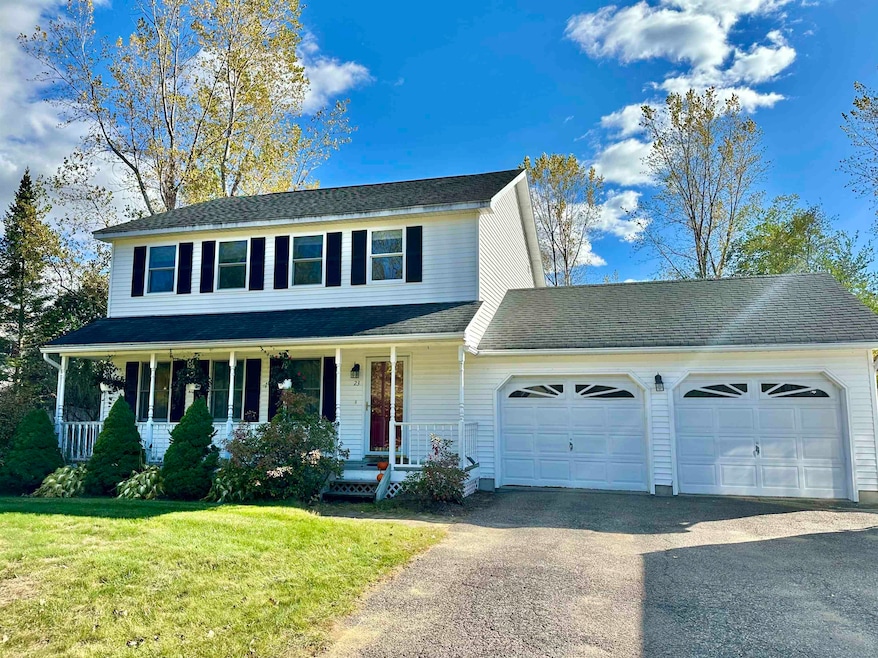23 James Dr Milton, VT 05468
Estimated payment $3,295/month
Highlights
- Colonial Architecture
- Covered Patio or Porch
- Tile Flooring
- Deck
- Natural Light
- Garden
About This Home
Located in Milton, this welcoming three-bedroom colonial offers a spacious wrap-around floor plan, a fenced backyard, and covered front and back porches that invite you to relax and enjoy the expansive yard. The bright kitchen, complete with stainless steel appliances and generous counter space, flows seamlessly into the dining room, while the large living room is filled with natural light from four windows. A convenient half bath is tucked just down the hall. Upstairs, you’ll find three generously sized bedrooms and two full baths, including a primary suite with its own ensuite. The partially finished basement provides built-in storage and flexible space ideal for a recreation room, home gym, or office. Outside, perennial gardens bloom throughout the seasons, and the backyard features storage sheds, a firepit, and a delightful clubhouse/swing set. Additional highlights include an attached two-car garage and plenty of room to spread out and enjoy.
Home Details
Home Type
- Single Family
Est. Annual Taxes
- $6,526
Year Built
- Built in 1993
Lot Details
- 0.78 Acre Lot
- Garden
Parking
- 2 Car Garage
Home Design
- Colonial Architecture
- Concrete Foundation
- Shingle Roof
- Vinyl Siding
Interior Spaces
- Property has 2 Levels
- Natural Light
- Dining Area
Kitchen
- Electric Range
- Microwave
- Dishwasher
Flooring
- Carpet
- Tile
- Vinyl Plank
Bedrooms and Bathrooms
- 3 Bedrooms
- En-Suite Bathroom
Laundry
- Dryer
- Washer
Basement
- Basement Fills Entire Space Under The House
- Interior Basement Entry
Outdoor Features
- Deck
- Covered Patio or Porch
Schools
- Milton Jr High Middle School
- Milton Senior High School
Utilities
- Mini Split Air Conditioners
- Heating System Uses Natural Gas
- Gas Available
- Septic Tank
Community Details
- Trails
Map
Home Values in the Area
Average Home Value in this Area
Tax History
| Year | Tax Paid | Tax Assessment Tax Assessment Total Assessment is a certain percentage of the fair market value that is determined by local assessors to be the total taxable value of land and additions on the property. | Land | Improvement |
|---|---|---|---|---|
| 2024 | $7,235 | $371,200 | $116,800 | $254,400 |
| 2023 | $6,693 | $371,200 | $116,800 | $254,400 |
| 2022 | $6,216 | $371,200 | $116,800 | $254,400 |
| 2021 | $5,913 | $270,470 | $85,000 | $185,470 |
| 2020 | $5,716 | $270,470 | $85,000 | $185,470 |
| 2019 | $5,411 | $270,470 | $85,000 | $185,470 |
| 2018 | $5,335 | $270,470 | $85,240 | $185,230 |
| 2017 | $5,328 | $270,470 | $85,240 | $185,230 |
| 2016 | $5,193 | $270,470 | $85,240 | $185,230 |
| 2015 | $4,083 | $2,705 | $0 | $0 |
| 2014 | $4,083 | $2,705 | $0 | $0 |
| 2013 | $4,083 | $2,705 | $0 | $0 |
Property History
| Date | Event | Price | List to Sale | Price per Sq Ft |
|---|---|---|---|---|
| 01/01/2026 01/01/26 | For Sale | $534,000 | 0.0% | $238 / Sq Ft |
| 01/01/2026 01/01/26 | Off Market | $534,000 | -- | -- |
| 11/12/2025 11/12/25 | Price Changed | $534,000 | -0.9% | $238 / Sq Ft |
| 11/04/2025 11/04/25 | Price Changed | $539,000 | -0.9% | $241 / Sq Ft |
| 10/28/2025 10/28/25 | Price Changed | $544,000 | -1.8% | $243 / Sq Ft |
| 10/21/2025 10/21/25 | Price Changed | $554,000 | -0.9% | $247 / Sq Ft |
| 10/15/2025 10/15/25 | Price Changed | $559,000 | -1.1% | $250 / Sq Ft |
| 10/04/2025 10/04/25 | For Sale | $565,000 | -- | $252 / Sq Ft |
Purchase History
| Date | Type | Sale Price | Title Company |
|---|---|---|---|
| Grant Deed | $249,000 | -- |
Source: PrimeMLS
MLS Number: 5064372
APN: (123) 215044.022000
- 154 Lake Rd
- 28 Manley Rd
- 21 Kim Ln
- 10 Kim Ln
- 9 Rosewood Ln
- 8 Rosewood Ln
- 66 Rosewood Ln
- 45 Lake Rd
- Lot 1 Poor Farm Rd
- 000 Route 7 S
- 0 Route 7 S Unit 4906852
- 00 Route 7 S
- 350 Rte 7 S
- Lot 2 Oakledge Ln
- Lot 1 Oakledge Ln
- 26 Milton Falls Ct
- 7 River St Unit 2
- 7 River St Unit 1
- 7 River St Unit 6
- 7 River St Unit 7
- 160 Wiley Rd Unit 302
- 1177 Main St Unit 3
- 107 Middle Rd
- 7525 Ethan Allen Hwy
- 65 Forman Dr
- 409 Holy Cross Rd
- 150 Colchester Rd
- 10 Kellogg Rd Unit 246
- 193 Browns River Rd Unit 2
- 655 Porters Point Rd
- 437 Lapan Rd Unit 101
- 3 Kana Ln Unit 205
- 47 Federal St Unit 5
- 10 Lyon Ln
- 70 Longmeadow Village Rd Unit 118-4
- 235 Pearl St
- 137 Federal St
- 139 Federal St Unit 139
- 375 Autumn Pond Way
- 36 Catamount Ln
Ask me questions while you tour the home.







