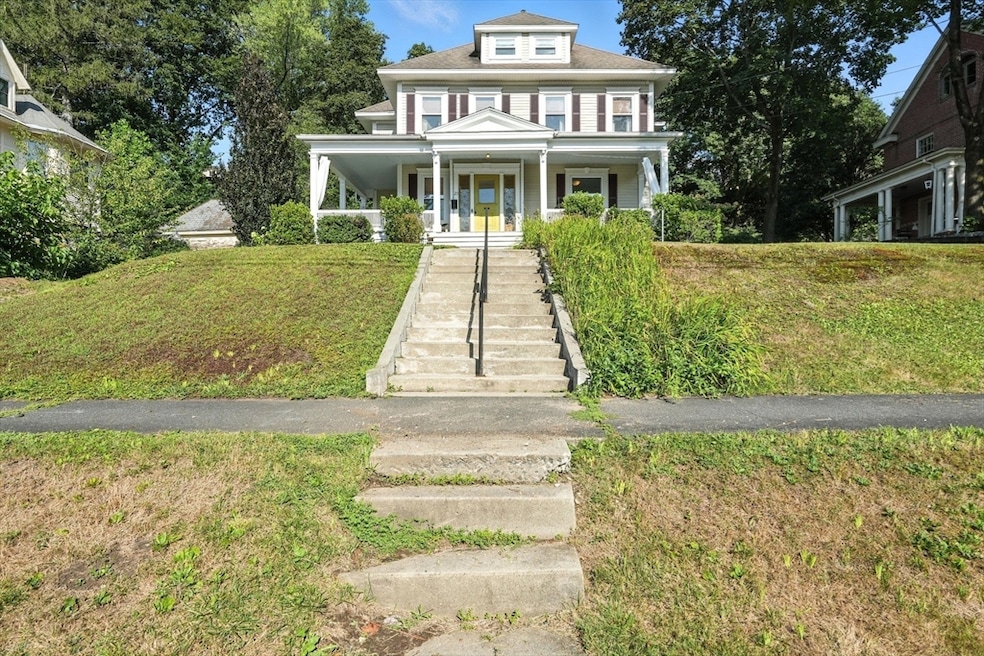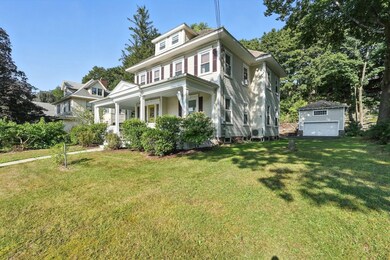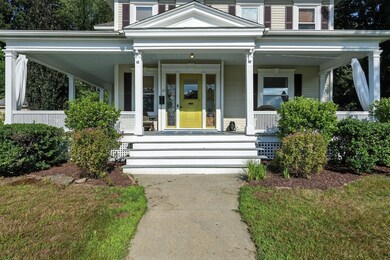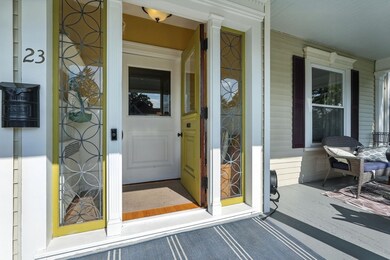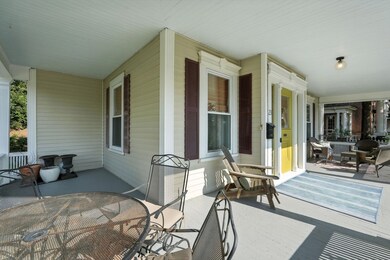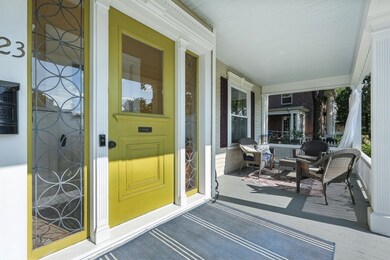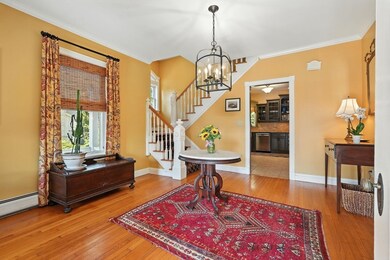23 James St Greenfield, MA 01301
Estimated payment $3,938/month
Highlights
- Medical Services
- Wood Flooring
- No HOA
- Property is near public transit
- Victorian Architecture
- 2-minute walk to Highland Park
About This Home
Welcome to 23 James, a grand Victorian home nestled in one of Greenfield’s beautiful neighborhoods just minutes from downtown, Highland Park, and restaurants, coffeeshops, and other amenities. An 1890 beauty, offering approx. 2,885sqft of living space on a .31acre lot, this stately residence features 5 bedrooms and 3 bathrooms—a perfect blend of historic charm and modern comfort. Enjoy morning coffee or winding down to watch the sunset on the large wrap around front porch. Step inside to discover preserved period details: high ceilings, original woodwork, SO MUCH CHARM! The recently updated kitchen boasts granite counters, new cabinetry and tile floors. Spacious living and dining areas flow naturally with the kitchen and there is first floor laundry. 4 spacious bedrooms and a full bath make up the 2nd floor. Head up to the third-floor suite w/full bath that offers a private retreat. Large garage has more storage space upstairs. 10min to Deerfield Ac, Bement, Eaglebrook. 20min to NMH.
Home Details
Home Type
- Single Family
Est. Annual Taxes
- $10,533
Year Built
- Built in 1890
Lot Details
- 0.31 Acre Lot
- Level Lot
- Cleared Lot
- Property is zoned RA
Parking
- 1 Car Detached Garage
- Driveway
- Open Parking
- Off-Street Parking
Home Design
- Victorian Architecture
- Stone Foundation
- Frame Construction
- Shingle Roof
Interior Spaces
- 2,885 Sq Ft Home
- Window Screens
Kitchen
- Range
- Dishwasher
- Disposal
Flooring
- Wood
- Carpet
Bedrooms and Bathrooms
- 5 Bedrooms
- Primary bedroom located on third floor
- 3 Full Bathrooms
Laundry
- Laundry Room
- Laundry on main level
- Dryer
- Washer
Unfinished Basement
- Basement Fills Entire Space Under The House
- Interior Basement Entry
- Dirt Floor
- Block Basement Construction
Outdoor Features
- Bulkhead
- Rain Gutters
- Porch
Location
- Property is near public transit
- Property is near schools
Utilities
- Ductless Heating Or Cooling System
- Window Unit Cooling System
- Heating System Uses Propane
- Baseboard Heating
- Gas Water Heater
- High Speed Internet
Listing and Financial Details
- Assessor Parcel Number M:0026 B:0015 L:0,3094519
Community Details
Overview
- No Home Owners Association
Amenities
- Medical Services
- Shops
Recreation
- Tennis Courts
- Park
- Jogging Path
Map
Home Values in the Area
Average Home Value in this Area
Tax History
| Year | Tax Paid | Tax Assessment Tax Assessment Total Assessment is a certain percentage of the fair market value that is determined by local assessors to be the total taxable value of land and additions on the property. | Land | Improvement |
|---|---|---|---|---|
| 2025 | $10,533 | $538,500 | $73,500 | $465,000 |
| 2024 | $10,656 | $522,600 | $60,500 | $462,100 |
| 2023 | $9,540 | $485,500 | $60,500 | $425,000 |
| 2022 | $9,189 | $411,700 | $57,600 | $354,100 |
| 2021 | $8,661 | $373,000 | $57,600 | $315,400 |
| 2020 | $8,039 | $350,600 | $57,600 | $293,000 |
| 2019 | $7,672 | $343,100 | $50,100 | $293,000 |
| 2018 | $7,545 | $336,400 | $49,000 | $287,400 |
| 2017 | $7,310 | $336,400 | $49,000 | $287,400 |
| 2016 | $7,363 | $337,600 | $51,900 | $285,700 |
| 2015 | $7,338 | $326,000 | $51,900 | $274,100 |
| 2014 | -- | $326,100 | $51,900 | $274,200 |
Property History
| Date | Event | Price | List to Sale | Price per Sq Ft | Prior Sale |
|---|---|---|---|---|---|
| 09/29/2025 09/29/25 | Pending | -- | -- | -- | |
| 08/12/2025 08/12/25 | For Sale | $579,500 | 0.0% | $201 / Sq Ft | |
| 08/07/2025 08/07/25 | Pending | -- | -- | -- | |
| 08/02/2025 08/02/25 | For Sale | $579,500 | +70.4% | $201 / Sq Ft | |
| 05/22/2015 05/22/15 | Sold | $340,000 | 0.0% | $118 / Sq Ft | View Prior Sale |
| 05/04/2015 05/04/15 | Pending | -- | -- | -- | |
| 03/31/2015 03/31/15 | Off Market | $340,000 | -- | -- | |
| 12/07/2014 12/07/14 | Price Changed | $360,000 | -4.0% | $125 / Sq Ft | |
| 10/31/2014 10/31/14 | Price Changed | $375,000 | -2.6% | $130 / Sq Ft | |
| 04/30/2014 04/30/14 | For Sale | $385,000 | -- | $133 / Sq Ft |
Purchase History
| Date | Type | Sale Price | Title Company |
|---|---|---|---|
| Quit Claim Deed | $340,000 | -- | |
| Quit Claim Deed | $340,000 | -- | |
| Deed | $345,000 | -- | |
| Deed | $345,000 | -- | |
| Deed | $261,000 | -- | |
| Deed | $261,000 | -- | |
| Deed | $30,000 | -- | |
| Deed | $30,000 | -- |
Mortgage History
| Date | Status | Loan Amount | Loan Type |
|---|---|---|---|
| Open | $272,000 | New Conventional | |
| Closed | $272,000 | New Conventional | |
| Previous Owner | $208,800 | Purchase Money Mortgage |
Source: MLS Property Information Network (MLS PIN)
MLS Number: 73412861
APN: GREE-000026-000015
- 30 Grinnell St
- 43 Crescent St
- 0 Marshall St
- 2 Orchard St
- 111-113 Deerfield St
- 73 Washington St
- 227 Deerfield St
- 298 Deerfield St
- 75 School St
- 74 Petty Plain Rd
- 93 Maple St
- 10 Tulip Ln
- 69 Madison Cir
- 59-61 Conway St
- 109 Montague City Rd
- 86-88 Conway St
- 185 Davis St
- 11 Colrain St
- 36 West St
- 46 Colrain St
